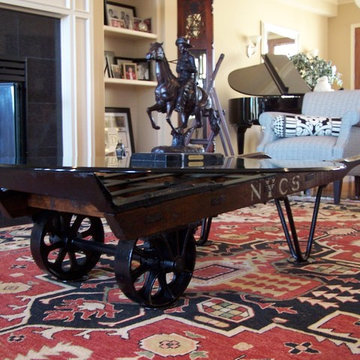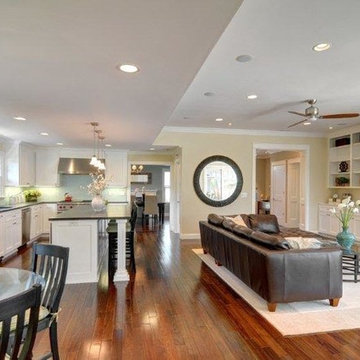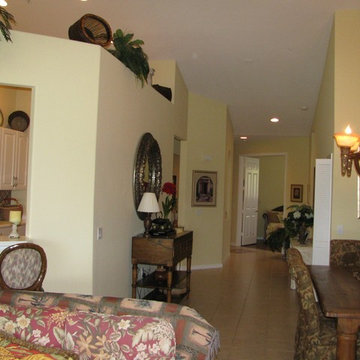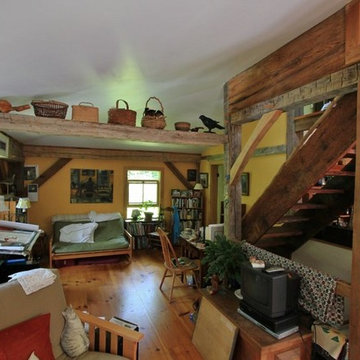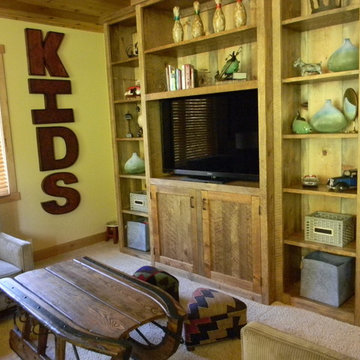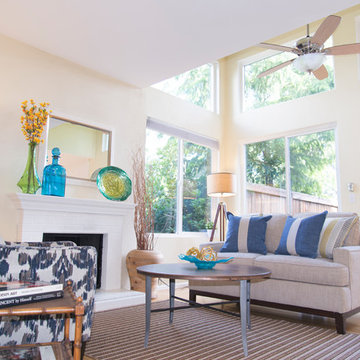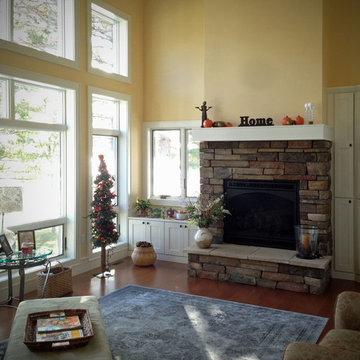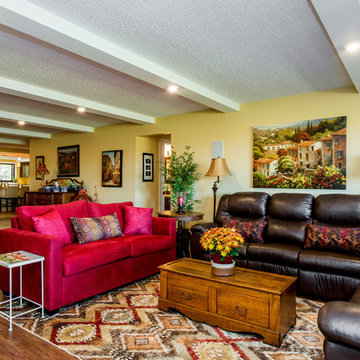389 Billeder af loftstue med gule vægge
Sorteret efter:
Budget
Sorter efter:Populær i dag
101 - 120 af 389 billeder
Item 1 ud af 3
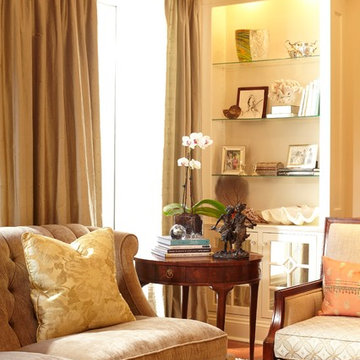
Colour shot silk draperies reflect the light and seem to dance the night away. The custom cabinets were designed to hold our clients object d'art and travel momentos. The high ceilings give this space a much larger feel - the cabinets are actually quite shallow so it was critical that the millwork details were in proportion to the scale of the room.
john trigiani photography
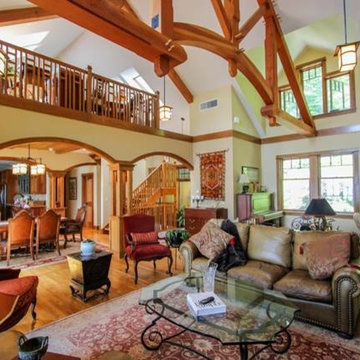
Originally designed as a vacation and future retirement home, this craftsman style uses elements such as gabled dormers and simple gable roofs to invoke a bungalow style. With 4 bedrooms and 3.5 bathrooms, this Cayuga Lake home features a mixture of timber frame elements with rich and detailed interior woodwork, prominently situated bluestone masonry fireplaces, many sitting and gathering areas that take advantage of both interior and outdoor spaces, and an open floor plan that uses wood trimmed archways, four-post columns on wood panel bases, and in-laid wood borders in the oak floors to create traditionally distinct living spaces such as the kitchen, dining room, and living room. The beautiful lake view is the focal point of these living areas; the archways that frame the dining room create a sense of movement as the archways continue to the exterior lake side wall, and the lakeside ceiling features a cathedral with skylights to bring in natural light as well as a timber frame truss with an arched center, framed with queen posts and with a stained tongue and groove wood ceiling with dropped wood trimmed breams.
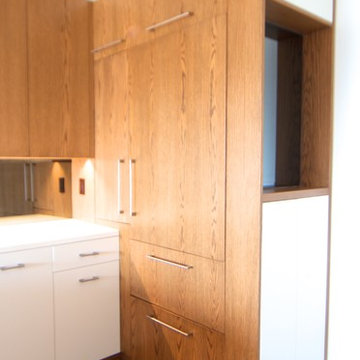
Photos: DAS Studio;
Kitchen, dining and living room are combined in one large space. In the entry at recessed shelf provides space for keys, shoe storage is provided below.
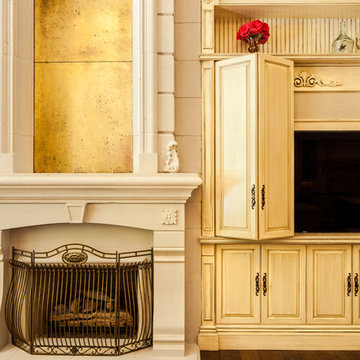
A living room that can transform from formal to casual was the inspriation on making this room multi-functional. A 22' high cast stone fireplace and surround with antique mirror insets were constructed as the centerpiece. The flanking cabinets provide entertainment storage with bi-fold doors that have entertainment hinges so the doors disappear when open. Justin Schmauser Photography
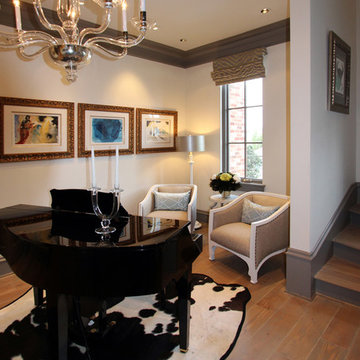
Photographed by Ashley Henry Wynne, Houston area townhome piano room on a stairwell landing by DESIGN HOUSE, INC. in Houston.
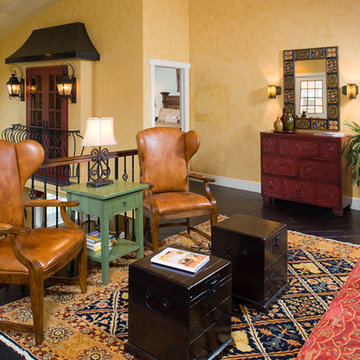
Craig Thompson Photography
The owners desired a casual, relaxed elegance for their second home in this Pennsylvania ski resort. A new construction, this condominium features a Tuscan-style design in the main living space in its furnishings, rugs, artwork and decorative lighting. All furniture and furnishings for the condominium were new, selected by Randy. During construction, Randy provided guidance in making architectural specifications. To accommodate the client's desires for a fireplace in the master bedroom, Randy carefully coordinated with contractors to create the space needed for a fireplace by designing a false balcony on the opposite wall, which becomes a beautiful, unique focal point in the condominium.
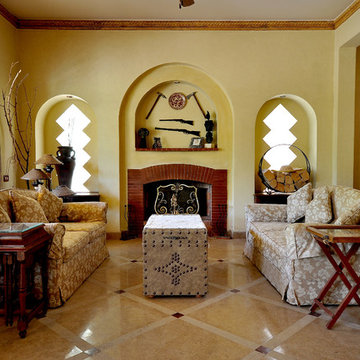
A Secondary family house doesn’t necessary mean a small one leveled house. This house was built on 2 different parts with 2 different building.
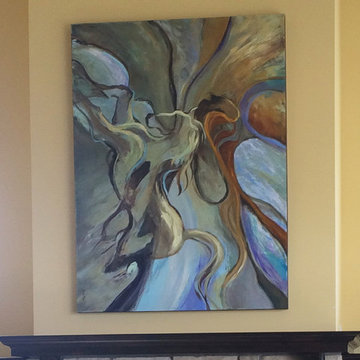
A colorful family was looking for a piece that would give them goosebumps as a focal point in their two-story great room. Our artist painted them a custom piece that was abstract, colorful, and full of life. He even came with our team to the unveiling of the art to the family and it brought tears to their eyes (and maybe ours as well). Can you spot the horse?
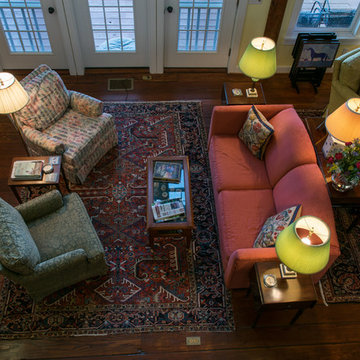
View of center living area after renovations.
After Photos by AML Photography
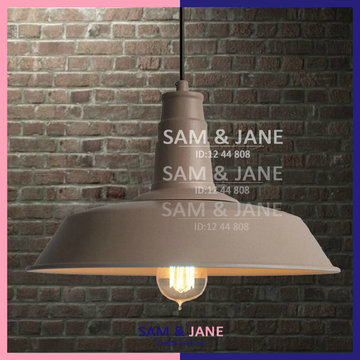
pendant Light:PL-MA13 ,two sizes Diameter:14/18 inches color:black Base Type:E27 Power Source:AC Voltage:96-260V
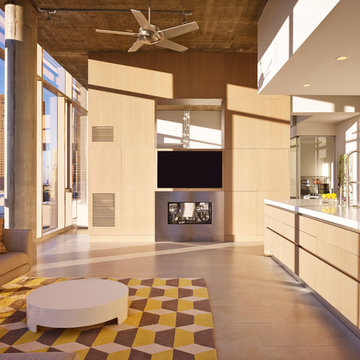
Photography-Hedrich Blessing
Fairbanks Residence:
The combination of three apartments was done to create one free flowing living space with over 4,800 SF connecting the 39th and 40th floors, with amazing views of Chicago. A new glass stair replaces an existing wood stair in the penthouse residence, and allows light to pour deep into the home and creates a calming void in the space. The glass is used as the primary structural material and only stainless steel is used for connection clips. The glass assembly of both tread and wall includes 3 layers of ½” lo-iron tempered glass with an AVB interlayer and hinge-like connector under tread and at connection to concrete to allow for rotation or vertical movement of up to one inch. The fireplace module incorporates the minimal gas and stone fireplace with hidden cabinet doors, an HVAC fan coil, and the LCD TV. The full height absolute-white kitchen wall also has a large working island in white oak that ends in an eat-in table. Solid wide plank hickory is used on the floor to compliment the rift-cut white oak cabinetry in the fireplace and kitchen, the tower’s concrete structure, and the plaster walls throughout painted in 4 different whites.
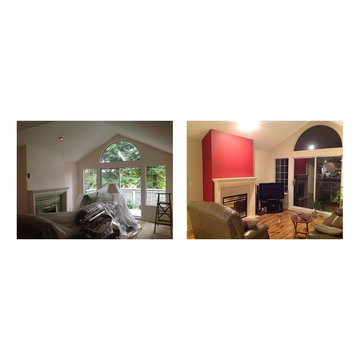
Enjoying the time with the family around a fireplace. This custom red color gives it a focal point to bring you the cozy feeling.
389 Billeder af loftstue med gule vægge
6




