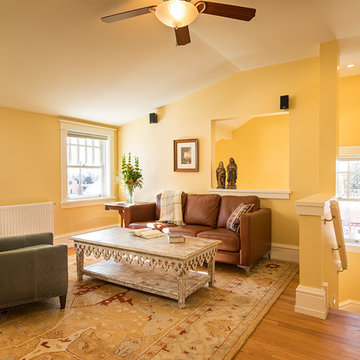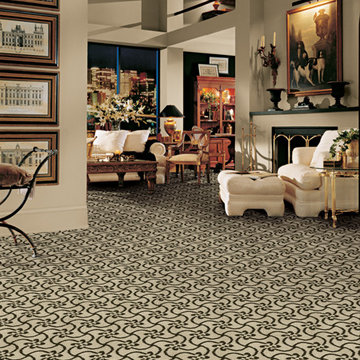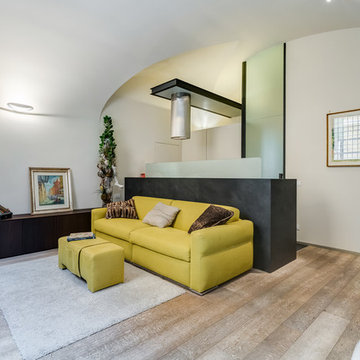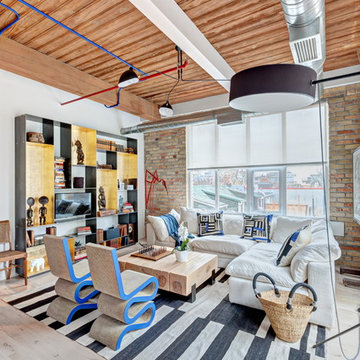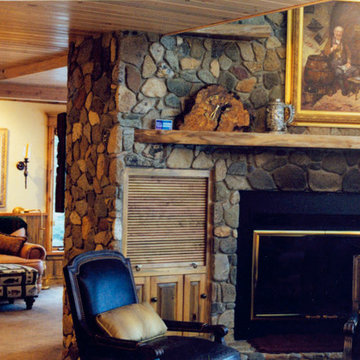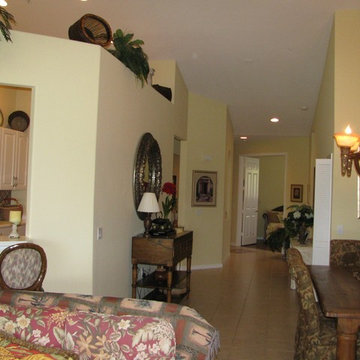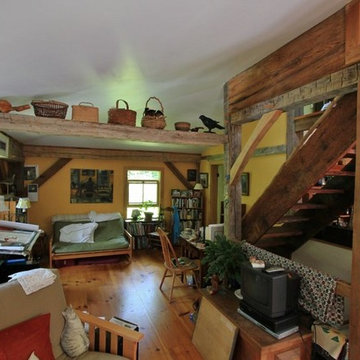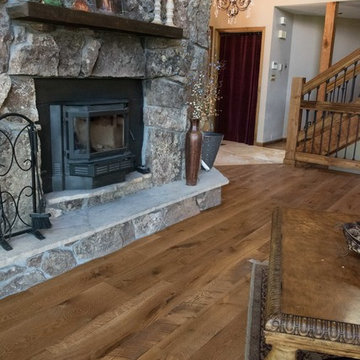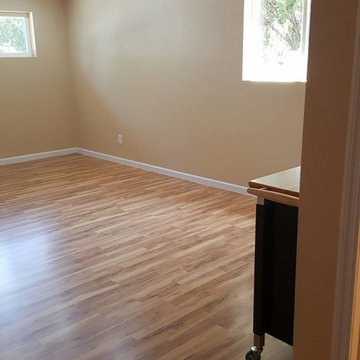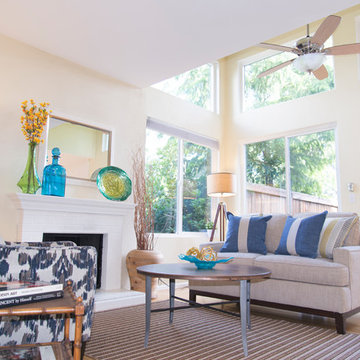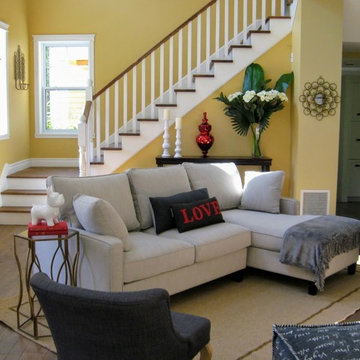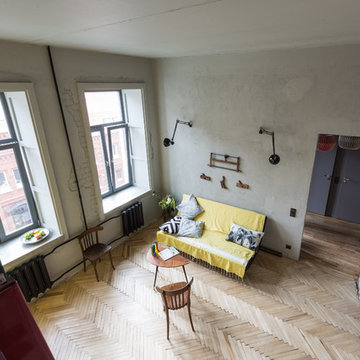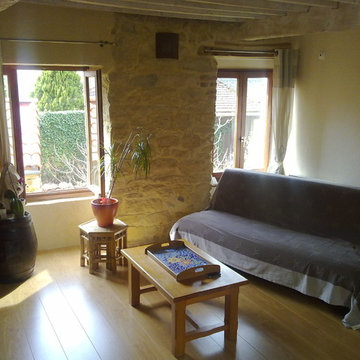276 Billeder af loftstue med gule vægge
Sorteret efter:
Budget
Sorter efter:Populær i dag
161 - 180 af 276 billeder
Item 1 ud af 3
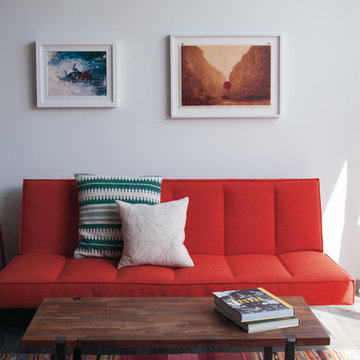
Artwork (from L-R): "Fugitive" by Lorella Paleni (painting); "Santa Elena" by Christa Blackwood (photograph).
Photo credit: Braden Woods
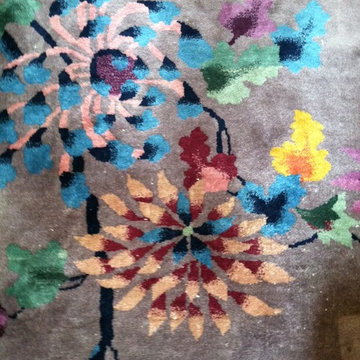
Antique Art Deco floral pattern carpet with complementary colors, an outstanding piece originally from this client's childhood bedroom! Loft Farmhouse, San Juan Island, Washington. Belltown Design. Photography by Paula McHugh
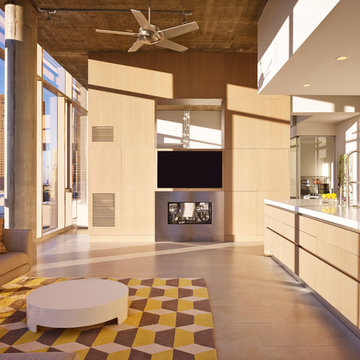
Photography-Hedrich Blessing
Fairbanks Residence:
The combination of three apartments was done to create one free flowing living space with over 4,800 SF connecting the 39th and 40th floors, with amazing views of Chicago. A new glass stair replaces an existing wood stair in the penthouse residence, and allows light to pour deep into the home and creates a calming void in the space. The glass is used as the primary structural material and only stainless steel is used for connection clips. The glass assembly of both tread and wall includes 3 layers of ½” lo-iron tempered glass with an AVB interlayer and hinge-like connector under tread and at connection to concrete to allow for rotation or vertical movement of up to one inch. The fireplace module incorporates the minimal gas and stone fireplace with hidden cabinet doors, an HVAC fan coil, and the LCD TV. The full height absolute-white kitchen wall also has a large working island in white oak that ends in an eat-in table. Solid wide plank hickory is used on the floor to compliment the rift-cut white oak cabinetry in the fireplace and kitchen, the tower’s concrete structure, and the plaster walls throughout painted in 4 different whites.
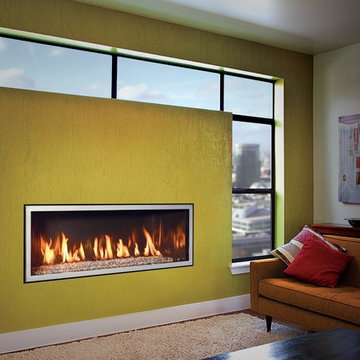
Mendota ML47 linear Modern fireplace, crushed glass media and a brushed nickle trim.
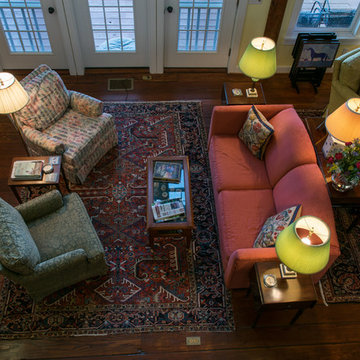
View of center living area after renovations.
After Photos by AML Photography
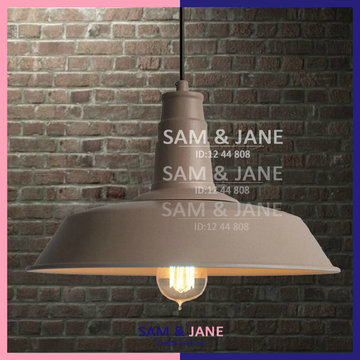
pendant Light:PL-MA13 ,two sizes Diameter:14/18 inches color:black Base Type:E27 Power Source:AC Voltage:96-260V
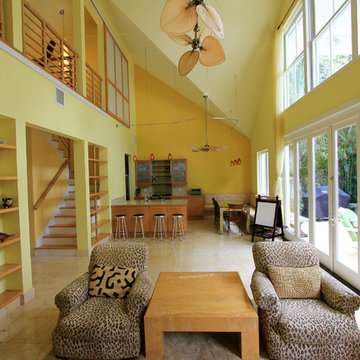
A warm colored double-height great room overlooks the rear swimming pool area. An open living area is furnished with leopard patterned upholstered club chairs. Built-in shelving and railings made of bamboo bring a distinct tropical flavor to the interior. Custom-made wood-framed panels slide to close off and provide privacy for the upstairs loft area.
276 Billeder af loftstue med gule vægge
9
