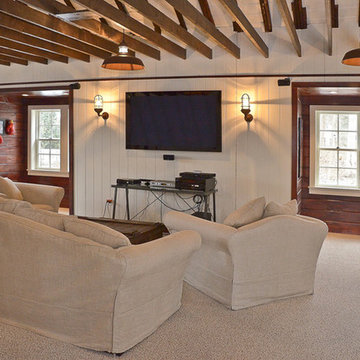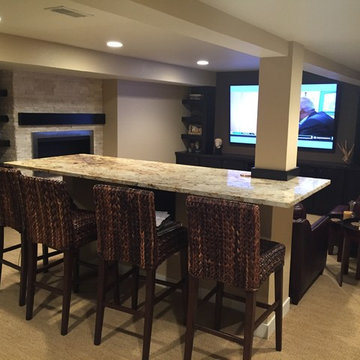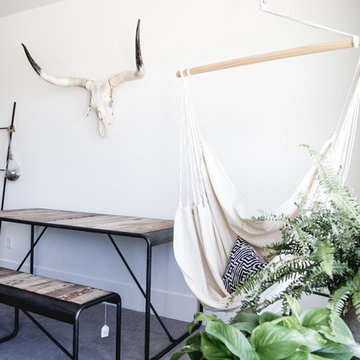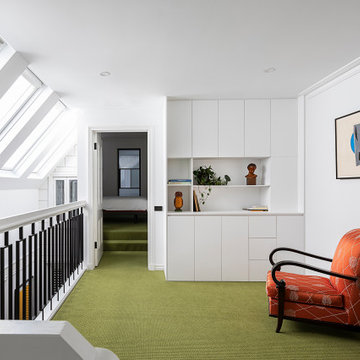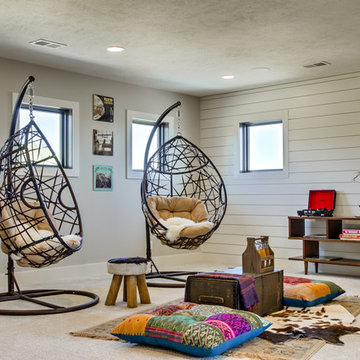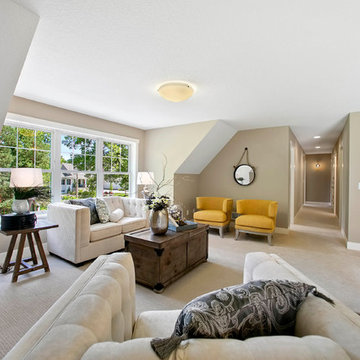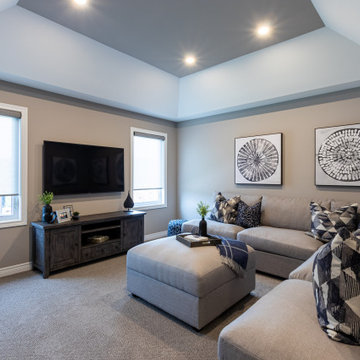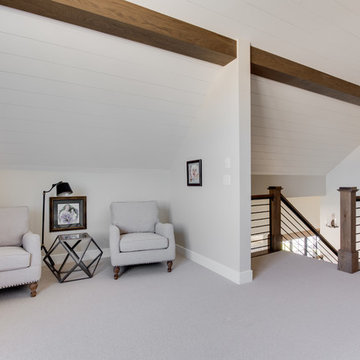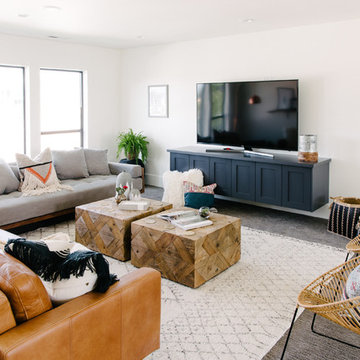2.980 Billeder af loftstue med gulvtæppe
Sorteret efter:
Budget
Sorter efter:Populær i dag
161 - 180 af 2.980 billeder
Item 1 ud af 3
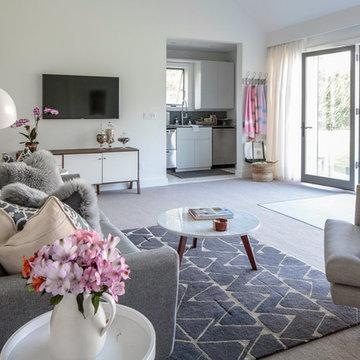
Modern luxury meets warm farmhouse in this Southampton home! Scandinavian inspired furnishings and light fixtures create a clean and tailored look, while the natural materials found in accent walls, casegoods, the staircase, and home decor hone in on a homey feel. An open-concept interior that proves less can be more is how we’d explain this interior. By accentuating the “negative space,” we’ve allowed the carefully chosen furnishings and artwork to steal the show, while the crisp whites and abundance of natural light create a rejuvenated and refreshed interior.
This sprawling 5,000 square foot home includes a salon, ballet room, two media rooms, a conference room, multifunctional study, and, lastly, a guest house (which is a mini version of the main house).
Project Location: Southamptons. Project designed by interior design firm, Betty Wasserman Art & Interiors. From their Chelsea base, they serve clients in Manhattan and throughout New York City, as well as across the tri-state area and in The Hamptons.
For more about Betty Wasserman, click here: https://www.bettywasserman.com/
To learn more about this project, click here: https://www.bettywasserman.com/spaces/southampton-modern-farmhouse/
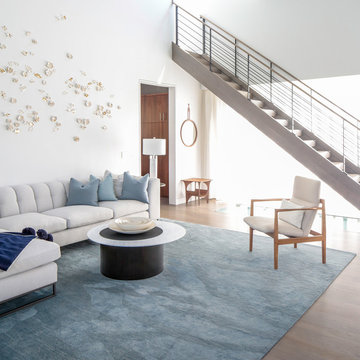
Modern luxury meets warm farmhouse in this Southampton home! Scandinavian inspired furnishings and light fixtures create a clean and tailored look, while the natural materials found in accent walls, casegoods, the staircase, and home decor hone in on a homey feel. An open-concept interior that proves less can be more is how we’d explain this interior. By accentuating the “negative space,” we’ve allowed the carefully chosen furnishings and artwork to steal the show, while the crisp whites and abundance of natural light create a rejuvenated and refreshed interior.
This sprawling 5,000 square foot home includes a salon, ballet room, two media rooms, a conference room, multifunctional study, and, lastly, a guest house (which is a mini version of the main house).
Project Location: Southamptons. Project designed by interior design firm, Betty Wasserman Art & Interiors. From their Chelsea base, they serve clients in Manhattan and throughout New York City, as well as across the tri-state area and in The Hamptons.
For more about Betty Wasserman, click here: https://www.bettywasserman.com/
To learn more about this project, click here: https://www.bettywasserman.com/spaces/southampton-modern-farmhouse/
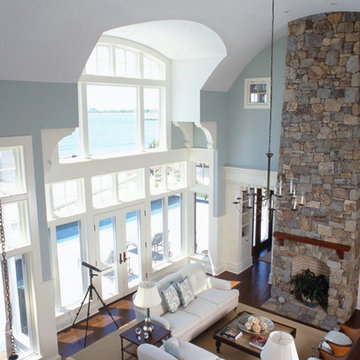
For project credits and additional information, please visit our portfolio page at timhine.com
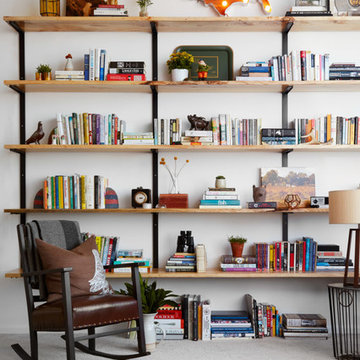
What a statement we made with these custom wall mounted shelves. Made from Ash and 1.5" wide steel channel. 10ft L x 8 Ft H x 1 FT D ; Price = $2,000
Designed and built by Vault Furniture. Chicago, IL
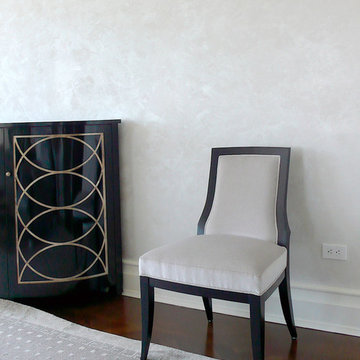
Detail of Iridescent Venetian plaster finish on all walls in Living Room by Christianson Lee Studios. Interior design by John Douglas Eason.
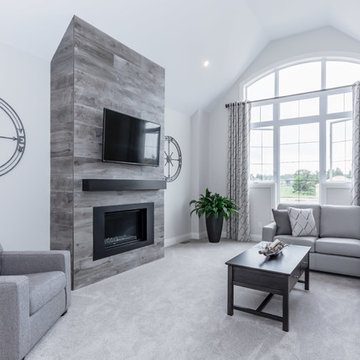
Legend Grey 8x67 installed horizontally random mimicking hardwood on fireplace wall.
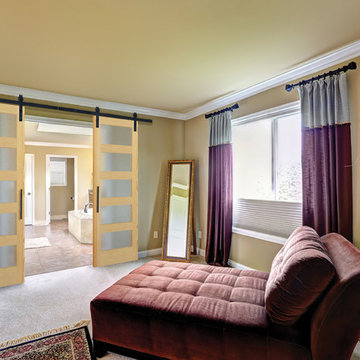
Visit Our Showroom
8000 Locust Mill St.
Ellicott City, MD 21043
Masonite 5 Panelite™ Doors with Morocco Glass and Matte Black Barn Door Hardware
Elevations Design Solutions by Myers is the go-to inspirational, high-end showroom for the best in cabinetry, flooring, window and door design. Visit our showroom with your architect, contractor or designer to explore the brands and products that best reflects your personal style. We can assist in product selection, in-home measurements, estimating and design, as well as providing referrals to professional remodelers and designers.
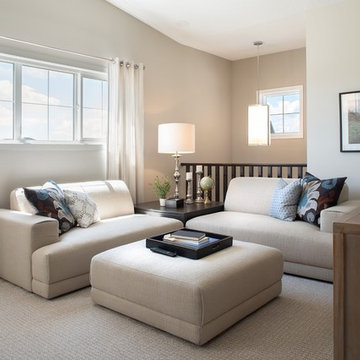
This flex room is designed as a lounge area and bonus family room, but could also be used as an office! Enhanced by a large window, open seating, and neutral colours.
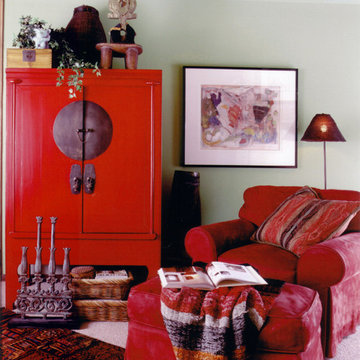
Cozy sitting area with nubuck leather lounge chair and ottoman, and Chinese red lacquer chest...a collection of art collected on trips to Africa... soft sage walls, framed astract art by local artist Marti Steffy...inspiring and comfy.
Brad Simmons Photography
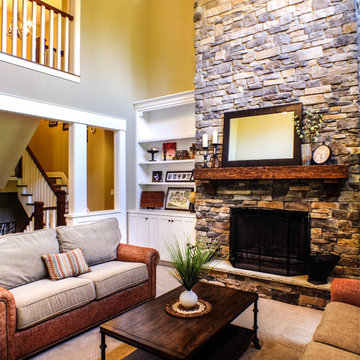
Flooring: Carpet by Sweet Impressions in color Cobblestone
Wall color: Sherwin Williams SW 6143 Basket Beige
Couches by Norwalk Furniture
Photos by Gwendolyn Lanstrum
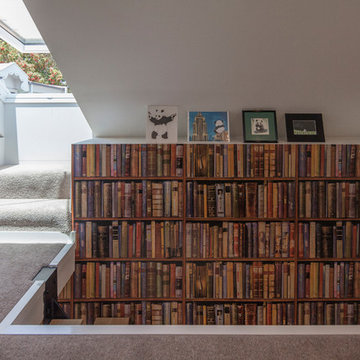
The loft space upstairs of the study has been turned into a semi man cave with a skylight that allows access to a roof top terrace.
2.980 Billeder af loftstue med gulvtæppe
9




