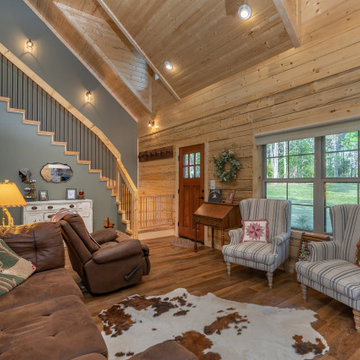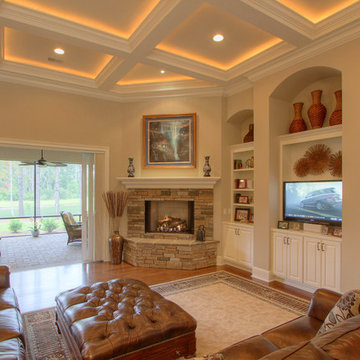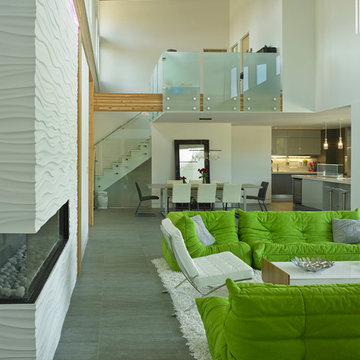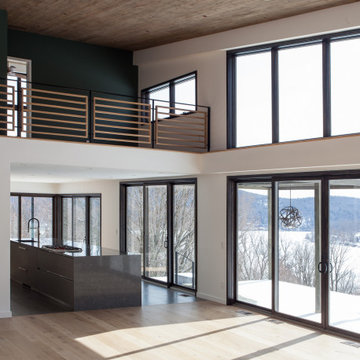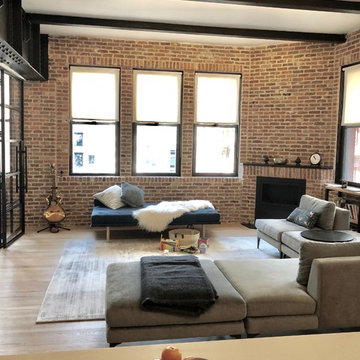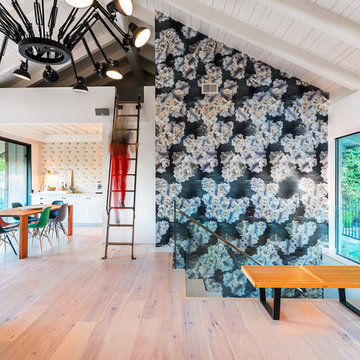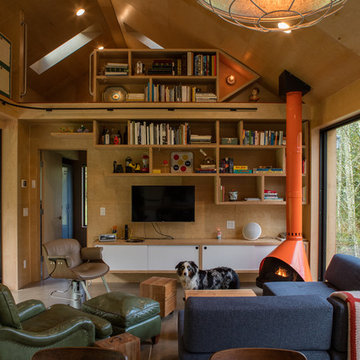393 Billeder af loftstue med hjørnepejs
Sorteret efter:
Budget
Sorter efter:Populær i dag
21 - 40 af 393 billeder
Item 1 ud af 3
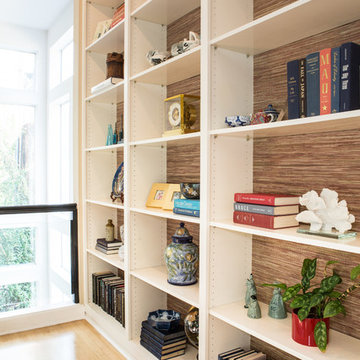
This tall bookcase is located in the living room. It is backed in red grasscloth and showcases the clients collected treasures from their travels, books and family photos.
Erika Bierman Photography
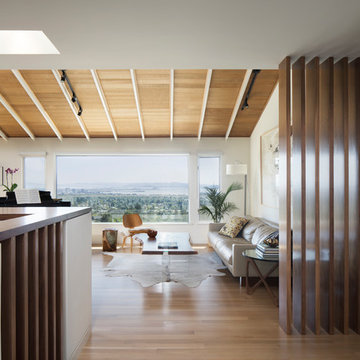
View of the living room from the front entry opens up to a dramatic view of the San Francisco Bay. The original eight foot ceilings were opened up with vaulting and steel beam reinforcing. Track lighting was utilized partly because of the sloped vaulted ceiling made recessed lighting difficult, and there was insufficient void space in the ceiling for recessed lighting equipment.
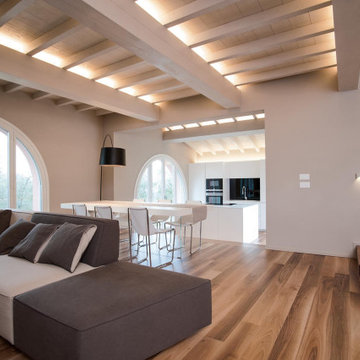
Una villa di nuova costruzione con pavimento in legno di noce nazionale e soffitti in legno con travi sbiancate a vista. L'illuminazione è stata studiata molto attentamente e tramite luci indirette illumina tutti gli spazi con luce emozionale. Arredi moderni in un contesto minimal ma caldo e coogliente grazie al grande uso del legno.
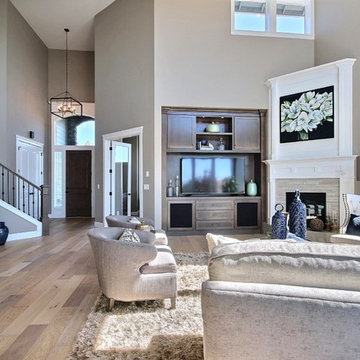
The Brahmin - in Ridgefield Washington by Cascade West Development Inc.
It has a very open and spacious feel the moment you walk in with the 2 story foyer and the 20’ ceilings throughout the Great room, but that is only the beginning! When you round the corner of the Great Room you will see a full 360 degree open kitchen that is designed with cooking and guests in mind….plenty of cabinets, plenty of seating, and plenty of counter to use for prep or use to serve food in a buffet format….you name it. It quite truly could be the place that gives birth to a new Master Chef in the making!
Cascade West Facebook: https://goo.gl/MCD2U1
Cascade West Website: https://goo.gl/XHm7Un
These photos, like many of ours, were taken by the good people of ExposioHDR - Portland, Or
Exposio Facebook: https://goo.gl/SpSvyo
Exposio Website: https://goo.gl/Cbm8Ya
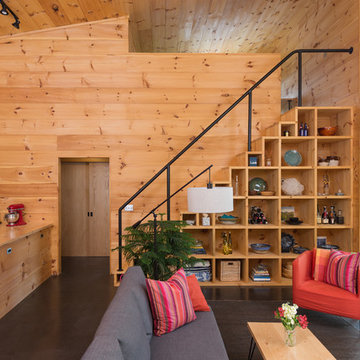
Interior built by Sweeney Design Build. Living room with custom built-ins staircase.
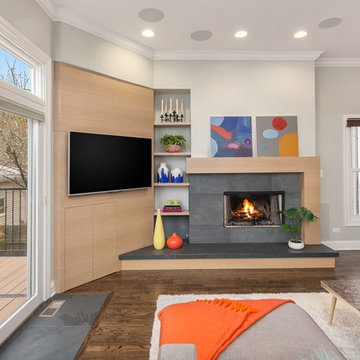
Designer, Kapan Shipman, created two contemporary fireplaces and unique built-in displays in this historic Andersonville home. The living room cleverly uses the unique angled space to house a sleek stone and wood fireplace with built in shelving and wall-mounted tv. We also custom built a vertical built-in closet at the back entryway as a mini mudroom for extra storage at the door. In the open-concept dining room, a gorgeous white stone gas fireplace is the focal point with a built-in credenza buffet for the dining area. At the front entryway, Kapan designed one of our most unique built ins with floor-to-ceiling wood beams anchoring white pedestal boxes for display. Another beauty is the industrial chic stairwell combining steel wire and a dark reclaimed wood bannister.
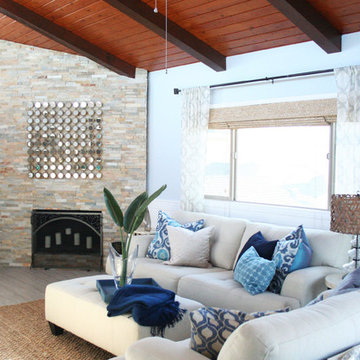
Loft-style living room off the coast of Ventura. Custom curio shelving windows and white shiplap walls. Wall color is Beacon Grey by Benjamin Moore. White cubby benches, seat cushions, lamp base and drapes are Pottery Barn. Large circle mirror over fireplace is Ballard Designs. Jute rug is from Cost Plus. End tables and lamp shade are Pier 1, and all pillows, throw and accessories are from Home Goods. Custom roman shades are from Budget Blinds.
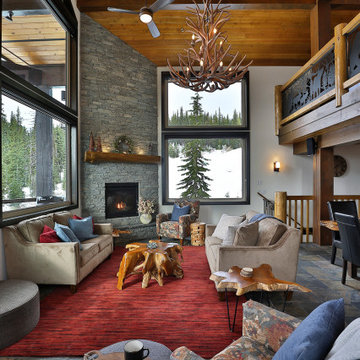
Entering the chalet, an open concept great room greets you. Kitchen, dining, and vaulted living room with wood ceilings create uplifting space to gather and connect. The living room features a vaulted ceiling, expansive windows, and upper loft with decorative railing panels.
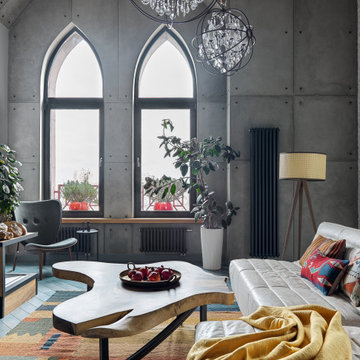
Авторы проекта:
Макс Жуков
Виктор Штефан
Стиль: Даша Соболева
Фото: Сергей Красюк
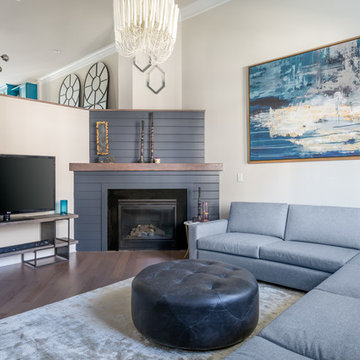
This redesigned, previously awkward, fireplace has now become the focal point of this clean and contemporary living room. A large art piece hangs above a large sectional making this room feel more like the right scale in an open space.
Photo Credit: Bob Fortner
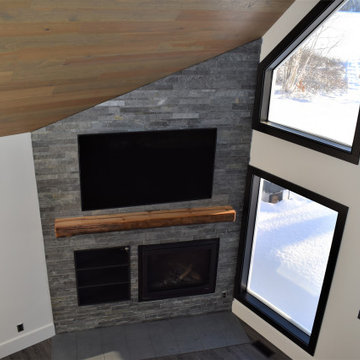
Housewright Construction had the pleasure of renovating this 1980's lake house in central NH. We stripped down the old tongue and grove pine, re-insulated, replaced all of the flooring, installed a custom stained wood ceiling, gutted the Kitchen and bathrooms and added a custom fireplace. Outside we installed new siding, replaced the windows, installed a new deck, screened in porch and farmers porch and outdoor shower. This lake house will be a family favorite for years to come!
393 Billeder af loftstue med hjørnepejs
2
