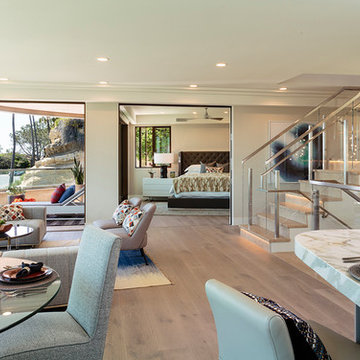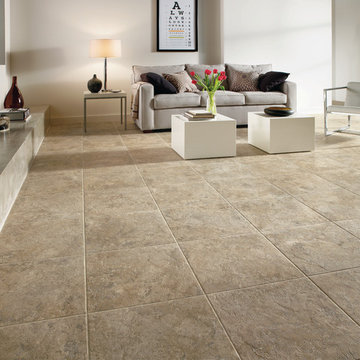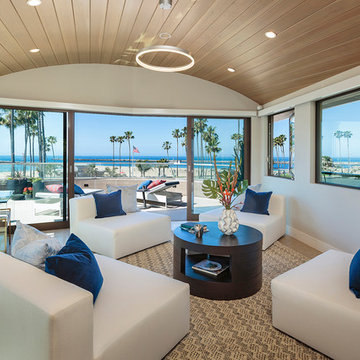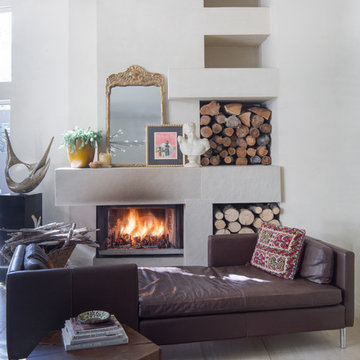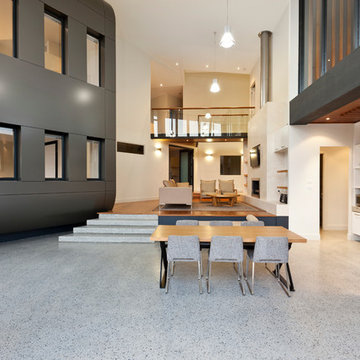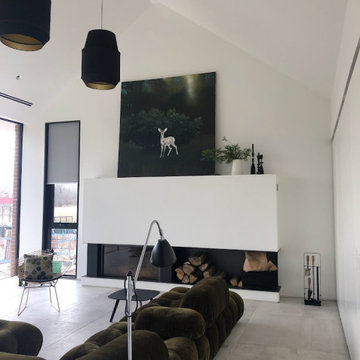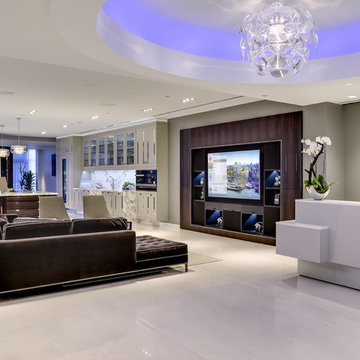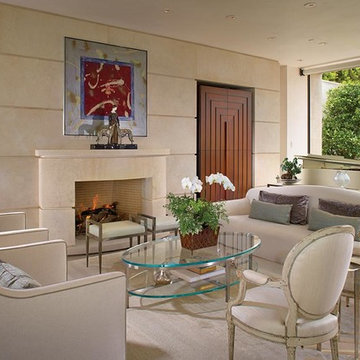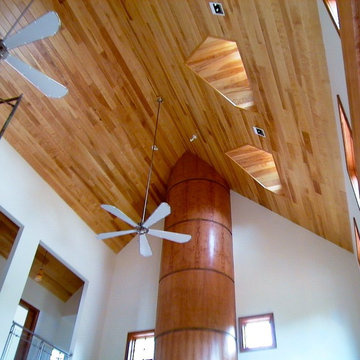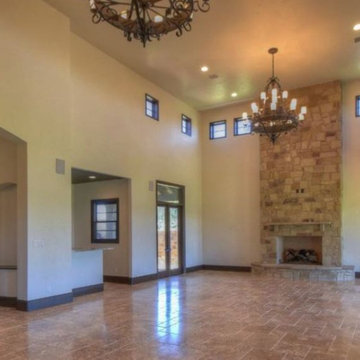108 Billeder af loftstue med kalkstensgulv
Sorteret efter:
Budget
Sorter efter:Populær i dag
41 - 60 af 108 billeder
Item 1 ud af 3
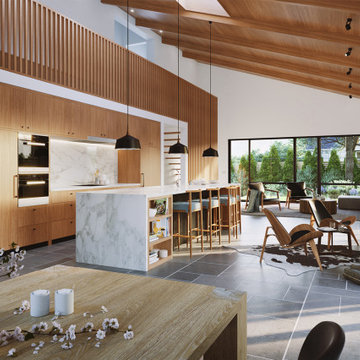
Originating as a concept for a model home of modern living, the coNEXT home is a fully-connected, right-sized residence that embraces the promise of technology while helping to balance its role in the lives of the family within.
Visualization: ZOA 3D Studio
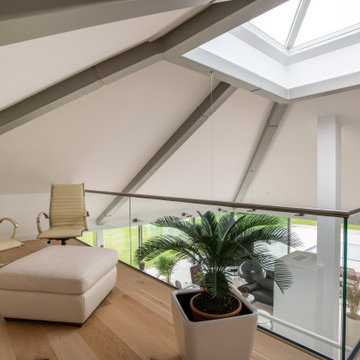
Dieser quadratische Bungalow ist ein K-MÄLEON Hybridhaus K-L und hat die Außenmaße 13 x 13 Meter. Wie gewohnt wurden Grundriss und Gestaltung vollkommen individuell vorgenommen. Durch das Atrium wird jeder Quadratmeter des innovativen Einfamilienhauses mit Licht durchflutet. Die quadratische Grundform der Glas-Dachspitze ermöglicht eine zu allen Seiten gleichmäßige Lichtverteilung.
Die Besonderheiten bei diesem Projekt sind die Glasfassade auf drei Hausseiten, die Gaube, der große Dachüberstand und die Stringenz bei der Materialauswahl.
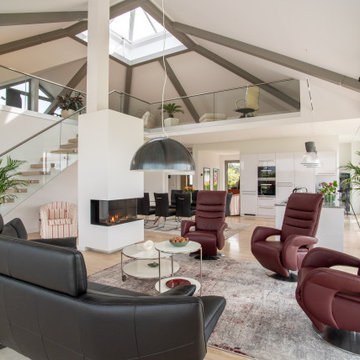
Dieser quadratische Bungalow ist ein K-MÄLEON Hybridhaus K-L und hat die Außenmaße 13 x 13 Meter. Wie gewohnt wurden Grundriss und Gestaltung vollkommen individuell vorgenommen. Durch das Atrium wird jeder Quadratmeter des innovativen Einfamilienhauses mit Licht durchflutet. Die quadratische Grundform der Glas-Dachspitze ermöglicht eine zu allen Seiten gleichmäßige Lichtverteilung.
Die Besonderheiten bei diesem Projekt sind die Glasfassade auf drei Hausseiten, die Gaube, der große Dachüberstand und die Stringenz bei der Materialauswahl.
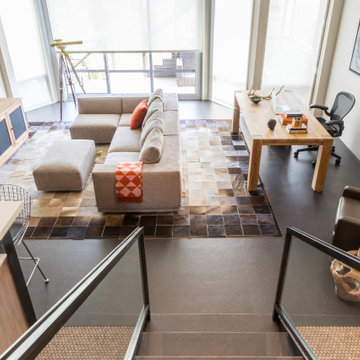
A frat-worthy man cave was expanded and brightened with the fully-glazed east wall.
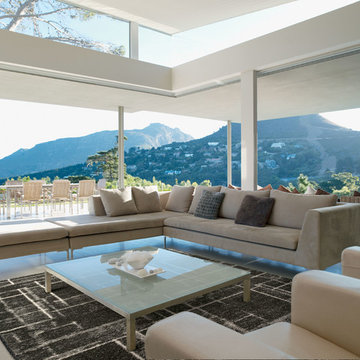
Riverside Collection | Matrix - Grey
Woven in Belgium
Copyright 2016 - Citak Rugs Inc.
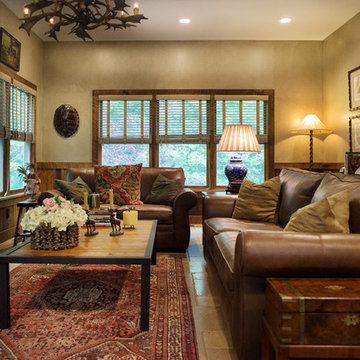
A corner of the living room addition to a log cabin shows a pair of leather sofas and wood blinds from Hartman and Forbes. The set of antique pine cone prints are framed in custom tramp art frames. Photo by Shannon Fontaine
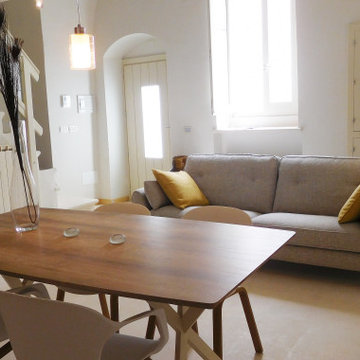
Loco Chic casa vacanze, ingresso soggiorno pranzo, scala interna di accesso alle camere da letto.
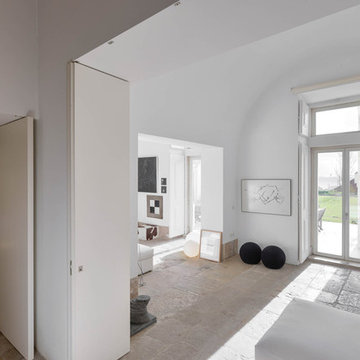
•Architects: Aires Mateus
•Location: Lisbon, Portugal
•Architect: Manuel Aires Mateus
•Years: 2006-20011
•Photos by: Ricardo Oliveira Alves
•Stone floor: Ancient Surface
A succession of everyday spaces occupied the lower floor of this restored 18th century castle on the hillside.
The existing estate illustrating a period clouded by historic neglect.
The restoration plan for this castle house focused on increasing its spatial value, its open space architecture and re-positioning of its windows. The garden made it possible to enhance the depth of the view over the rooftops and the Baixa river. An existing addition was rebuilt to house to conduct more private and entertainment functions.
The unexpected discovery of an old and buried wellhead and cistern in the center of the house was a pleasant surprise to the architect and owners.
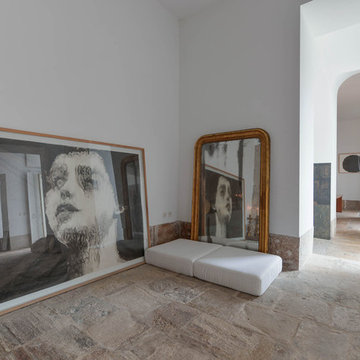
•Architects: Aires Mateus
•Location: Lisbon, Portugal
•Architect: Manuel Aires Mateus
•Years: 2006-20011
•Photos by: Ricardo Oliveira Alves
•Stone floor: Ancient Surface
A succession of everyday spaces occupied the lower floor of this restored 18th century castle on the hillside.
The existing estate illustrating a period clouded by historic neglect.
The restoration plan for this castle house focused on increasing its spatial value, its open space architecture and re-positioning of its windows. The garden made it possible to enhance the depth of the view over the rooftops and the Baixa river. An existing addition was rebuilt to house to conduct more private and entertainment functions.
The unexpected discovery of an old and buried wellhead and cistern in the center of the house was a pleasant surprise to the architect and owners.
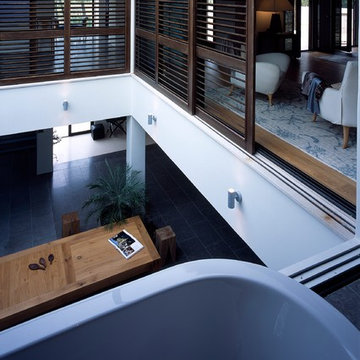
The Master Suite is at the first floor level, arranged around the atrium. Screens slide back to connect the rooms when family and guests are not visiting. View of large living area atrium from upper floor bathroom.
108 Billeder af loftstue med kalkstensgulv
3




