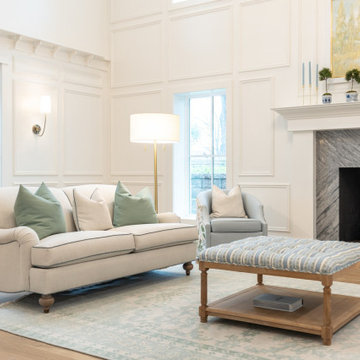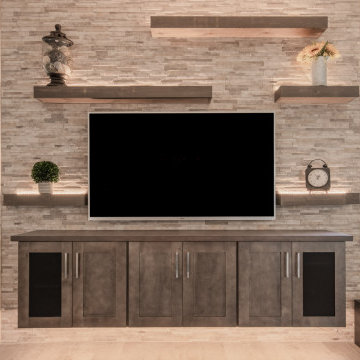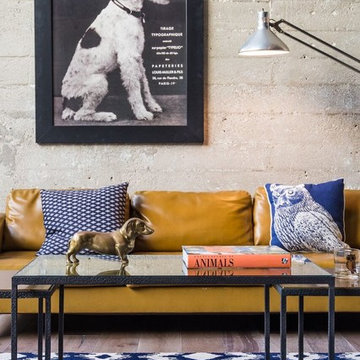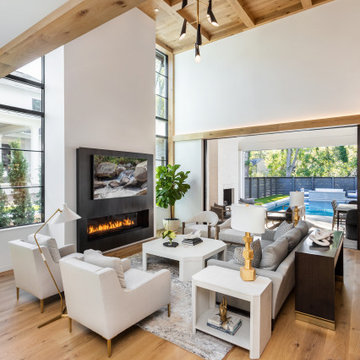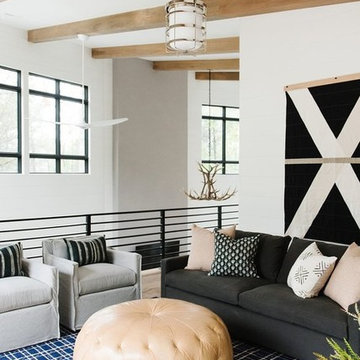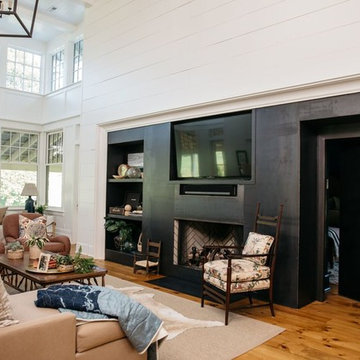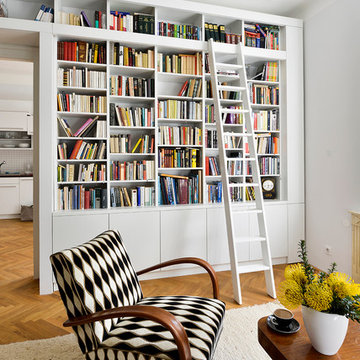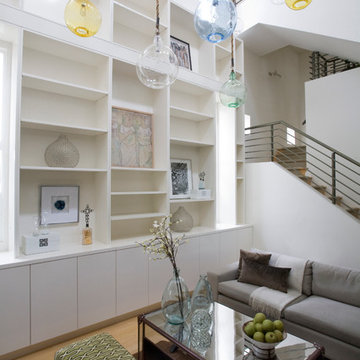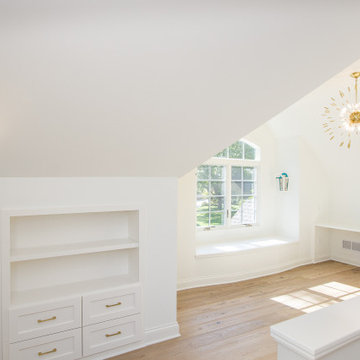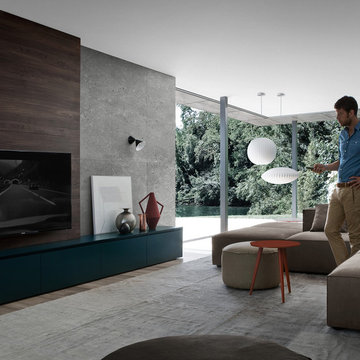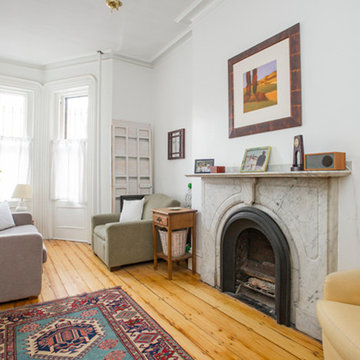4.195 Billeder af loftstue med lyst trægulv
Sorteret efter:
Budget
Sorter efter:Populær i dag
221 - 240 af 4.195 billeder
Item 1 ud af 3
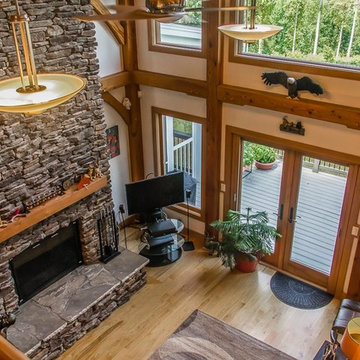
Post and beam hybrid construction. Screen porches off master bedroom and main living area. Two-story stone fireplace. Natural wood, exposed beams with loft. Shiplap and beam ceilings. Complete wet bar, game room and family room in basement.
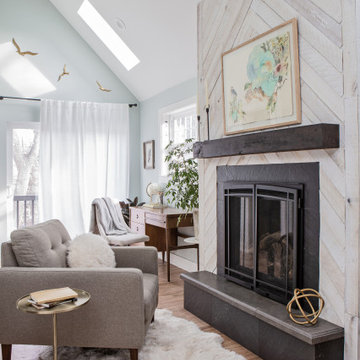
Our client’s charming cottage was no longer meeting the needs of their family. We needed to give them more space but not lose the quaint characteristics that make this little historic home so unique. So we didn’t go up, and we didn’t go wide, instead we took this master suite addition straight out into the backyard and maintained 100% of the original historic façade.
Master Suite
This master suite is truly a private retreat. We were able to create a variety of zones in this suite to allow room for a good night’s sleep, reading by a roaring fire, or catching up on correspondence. The fireplace became the real focal point in this suite. Wrapped in herringbone whitewashed wood planks and accented with a dark stone hearth and wood mantle, we can’t take our eyes off this beauty. With its own private deck and access to the backyard, there is really no reason to ever leave this little sanctuary.
Master Bathroom
The master bathroom meets all the homeowner’s modern needs but has plenty of cozy accents that make it feel right at home in the rest of the space. A natural wood vanity with a mixture of brass and bronze metals gives us the right amount of warmth, and contrasts beautifully with the off-white floor tile and its vintage hex shape. Now the shower is where we had a little fun, we introduced the soft matte blue/green tile with satin brass accents, and solid quartz floor (do you see those veins?!). And the commode room is where we had a lot fun, the leopard print wallpaper gives us all lux vibes (rawr!) and pairs just perfectly with the hex floor tile and vintage door hardware.
Hall Bathroom
We wanted the hall bathroom to drip with vintage charm as well but opted to play with a simpler color palette in this space. We utilized black and white tile with fun patterns (like the little boarder on the floor) and kept this room feeling crisp and bright.
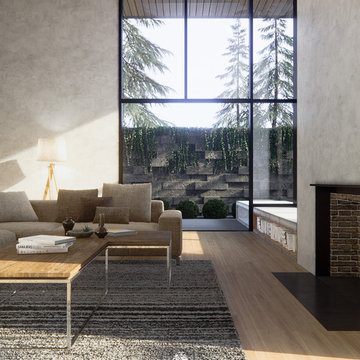
This 3D rendering was created for a client to present an initial design concept to a property owner. We were instructed to keep details to a minimum to limit overall project cost.
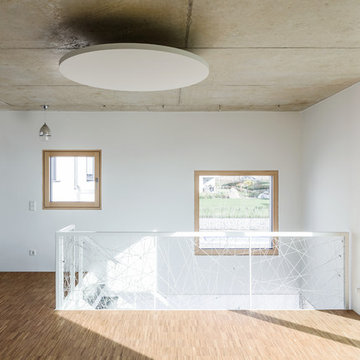
Wohnzimmer in der ersten Etage mit Treppenraum zum Esszimmer
Boden : Industrieparkett Eiche
Foto Markus Vogt
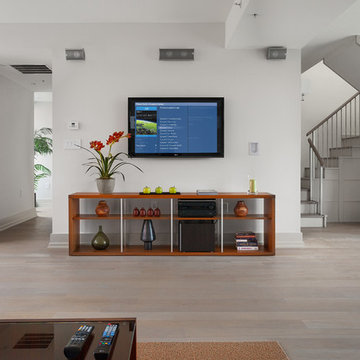
Contemporary condo sitting room with minimalistic shelving and a wall-mounted TV with hidden cables.
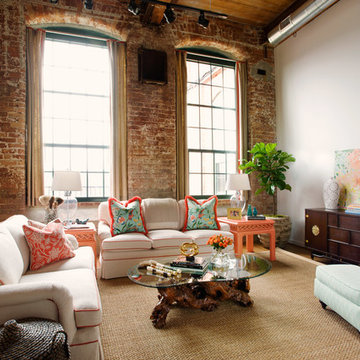
Transformed from an old mill, soaring ceilings, large windows and original brick set the stage for this gorgeous loft apartment’s living room. Off-white walls complement the natural light that pours in through the windows which are dressed in taupe linen and banded in contrasting tangerine. Tangerine welt and brightly colored throw pillows in orange and aqua pop against the off-white chenille of the sofa and loveseat. Selected for their sparkle, glass lamps sit atop a pair of side tables which are finished in an eye-catching high gloss coral. In the center of the room sits a knarled root which has been topped with glass creating a clever cocktail table. Resting on the dark stained Asian console is an original artwork which captures the color palette for the space. White filigree vases add femininity and texture. A seafoam geometric patterned chair and ottoman along with aqua vases balance the strength of the delicious orange tones. A large sisal rug grounds the furniture and adds texture as does the large wicker basket at the end of the loveseat. In the corner stands a live tree adding height and life to complete this elegant design.
Photohraphy by FishEye Studios
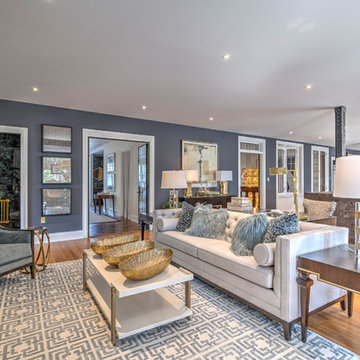
Colleen Gahry-Robb...A modern and sophisticated loft designed for elegant entertaining. The space is richly layered with well-chosen pieces; it’s graceful, glamorous, and gorgeous—with a hint of glitz.
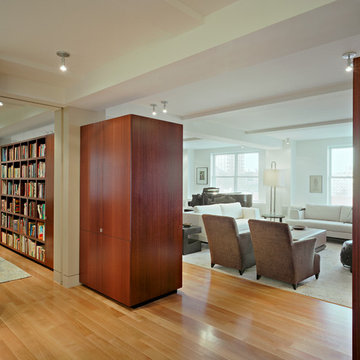
The apartment: 2,300 square feet on the 14th floor of a prewar building across from the Museum of Natural History designed for a family with two school-age children. A loft-like living room, dining room and kitchen share spectacular north facing views over the museum and Central Park. Freestanding storage cabinets with clear glass above subdivide the space and enhance the feeling of openness. The owner requested a neutral palette of colors set against white walls and rich mahogany cabinetry. Crisp details and multiple textures result in a warm and sophisticated family home.
photography: Bjorg Magnea
4.195 Billeder af loftstue med lyst trægulv
12
