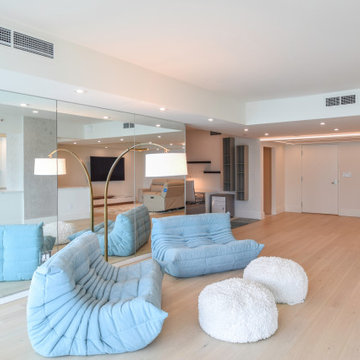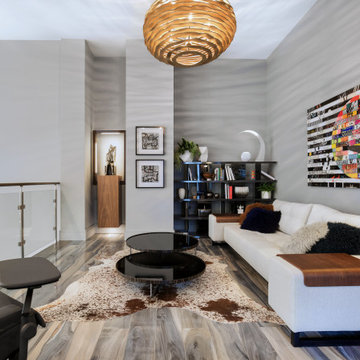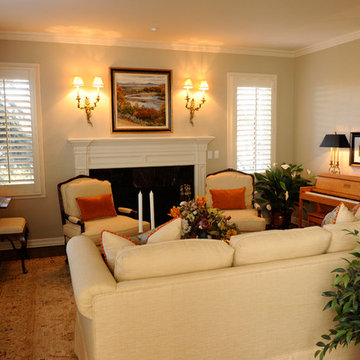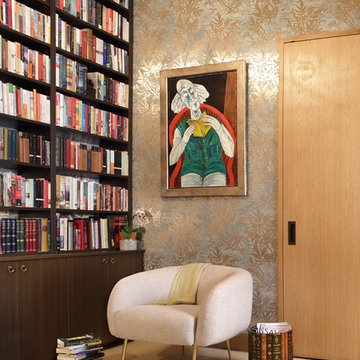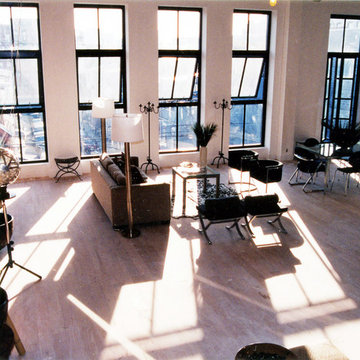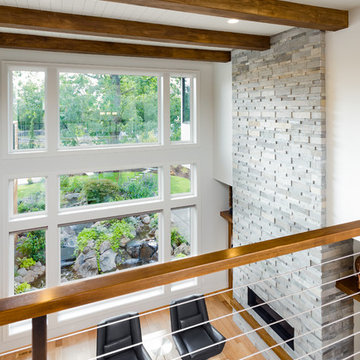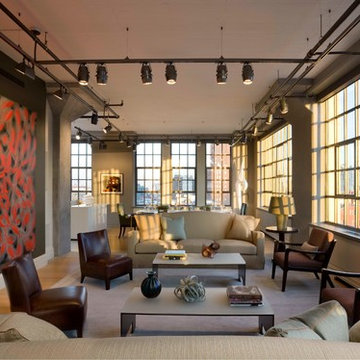4.188 Billeder af loftstue med lyst trægulv
Sorteret efter:
Budget
Sorter efter:Populær i dag
61 - 80 af 4.188 billeder
Item 1 ud af 3
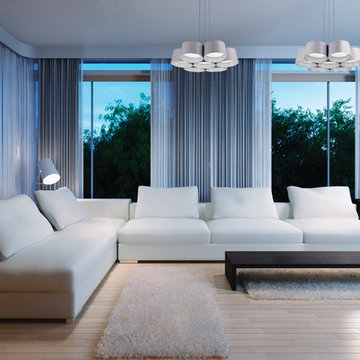
Modern Forms, a WAC Lighting Company. Percussion perfection. This extraordinary cluster of seven LED luminaries, each delivering generous diffused illumination, transforms into a state of the art chandelier. Custom LED modules provide high quality lumens and dimming control. Hand finished with a stunning Dark Bronze and Gold Leaf or White and Silver Leaf.

Orris Maple Hardwood– Unlike other wood floors, the color and beauty of these are unique, in the True Hardwood flooring collection color goes throughout the surface layer. The results are truly stunning and extraordinarily beautiful, with distinctive features and benefits.
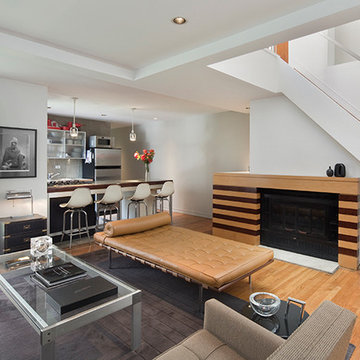
Living Room Kitchen looking at custom fireplace surround with hidden log storage. Custom stair rail and custom kitchen.

The living room sits a few steps above the dining/kitchen area to take advantage of the spectacular views. Photo by Will Austin
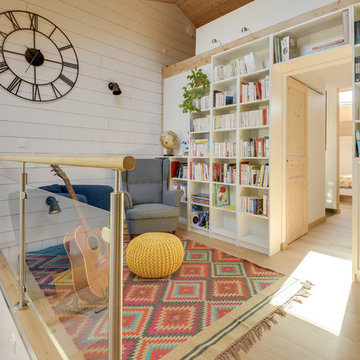
La cuisine totalement ouverte se veut extrêmement conviviale et fonctionnelle
Credit Photo : meero

• Custom-designed eclectic loft living room
• Furniture procurement
• Custom Area Carpet - Zoe Luyendijk
• Sectional Sofa - Maxalto
• Carved Wood Bench - Riva 1920
• Ottoman - B&B Italia; Leather - Moore and Giles
• Tribal wood stool
• Floating circular light sculpture - Catellanie+Smith
• Decorative accessory styling
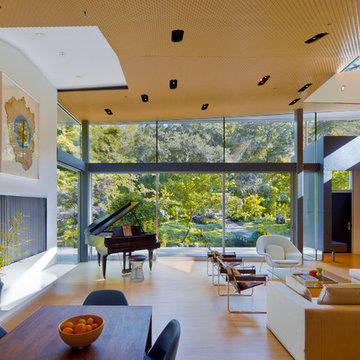
A view from the dining room showing stainless steel chainmail curtain over tv and fireplace slot.
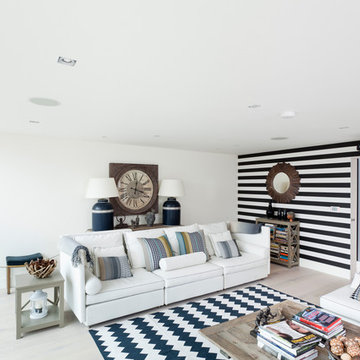
Attractive living as an architectural experiment: a 136-year-old water tower, a listed building with a spectacular 360-degree panorama view over the City of London. The task, to transform it into a superior residence, initially seemed an absolute impossibility. But when the owners came across architect Mike Collier, they had found a partner who was to make the impossible possible. The tower, which had been empty for decades, underwent radical renovation work and was extended by a four-storey cube containing kitchen, dining and living room - connected by glazed tunnels and a lift shaft. The kitchen, realised by Enclosure Interiors in Tunbridge Wells, Kent, with furniture from LEICHT is the very heart of living in this new building.
Shiny white matt-lacquered kitchen fronts (AVANCE-LR), tone-on-tone with the worktops, reflect the light in the room and thus create expanse and openness. The surface of the handle-less kitchen fronts has a horizontal relief embossing; depending on the light incidence, this results in a vitally structured surface. The free-standing preparation isle with its vertical side panels with a seamlessly integrated sink represents the transition between kitchen and living room. The fronts of the floor units facing the dining table were extended to the floor to do away with the plinth typical of most kitchens. Ceiling-high tall units on the wall provide plenty of storage space; the electrical appliances are integrated here invisible to the eye. Floor units on a high plinth which thus appear to be floating form the actual cooking centre within the kitchen, attached to the wall. A range of handle-less wall units concludes the glazed niche at the top.
LEICHT international: “Architecture and kitchen” in the centre of London. www.LeichtUSA.com
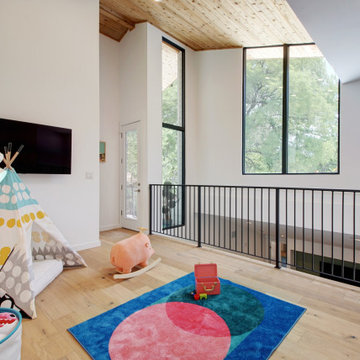
A single-story ranch house in Austin received a new look with a two-story addition and complete remodel.
4.188 Billeder af loftstue med lyst trægulv
4

