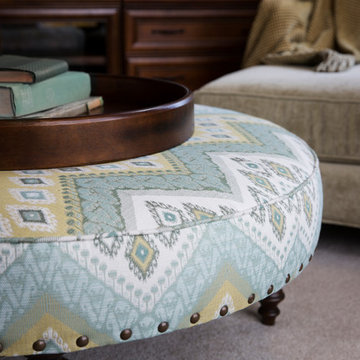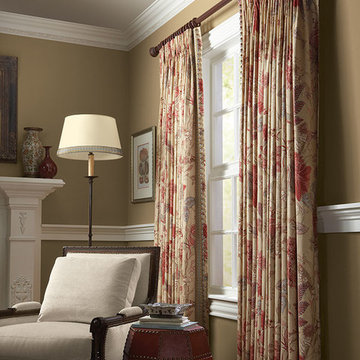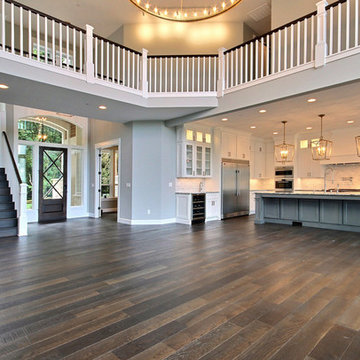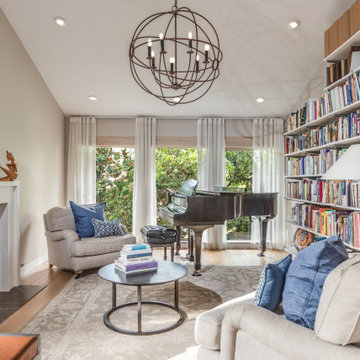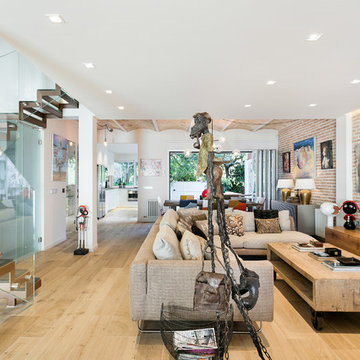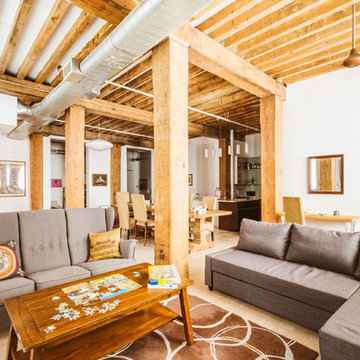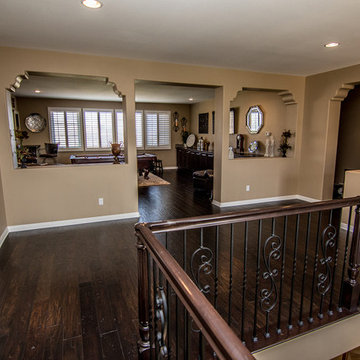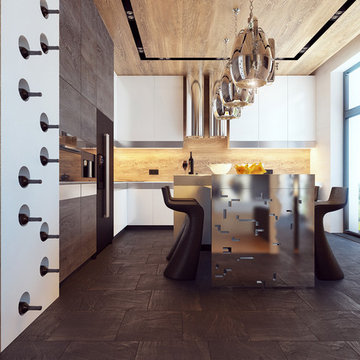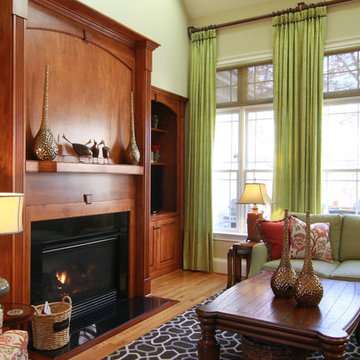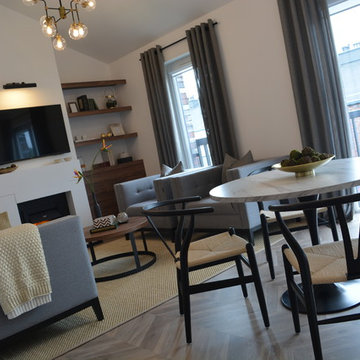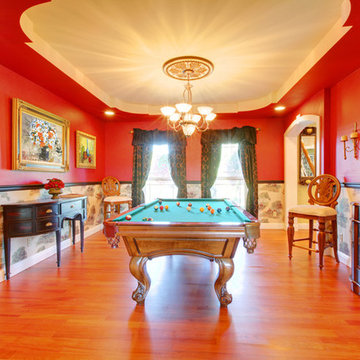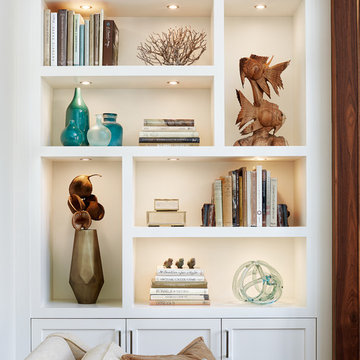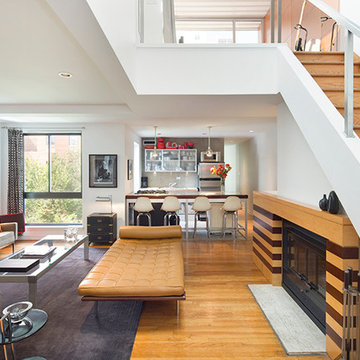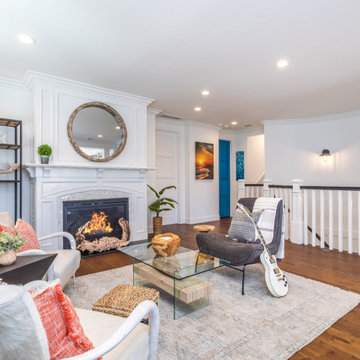673 Billeder af loftstue med pejseindramning i træ
Sorteret efter:
Budget
Sorter efter:Populær i dag
141 - 160 af 673 billeder
Item 1 ud af 3
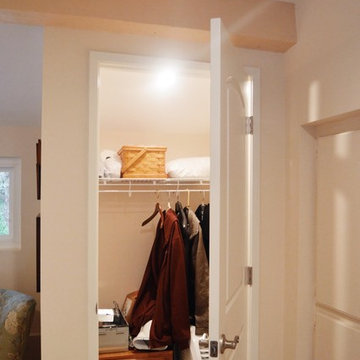
This project in Oak Park, California included installation of recessed lighting, laminate flooring, drywall, 2 closets, and the living room soffit.
Photographer: Shijuana Cruz
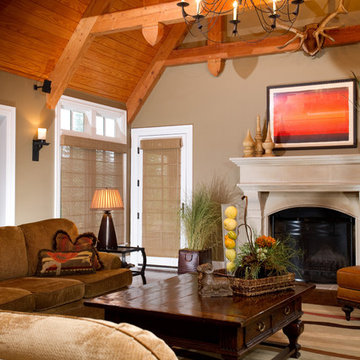
Varying shades of wood supply layers of interest in this luxurious, lodge-like family room. At the ceiling are natural wood beams and planks; the cocktail table has an espresso finish and the floor is medium brown.
Natural wood beams and the wood planked ceiling are juxtaposed with an espresso finished cocktail table and medium brown
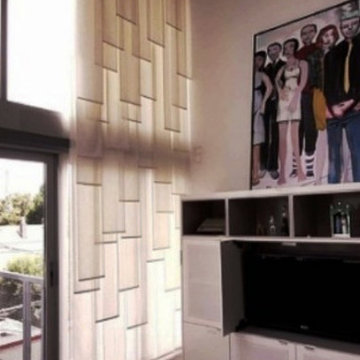
A Lance Wang original design, Staggered panels on 4 separate tracks move individually for varying coverage. Overlapping metalic sheers.
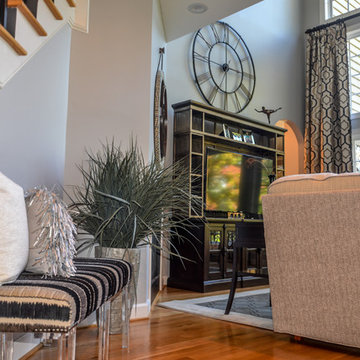
Classic and comfy is this living room with towering ceilings and natural light.
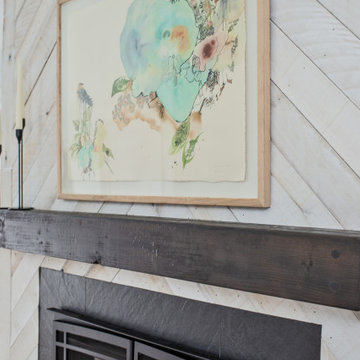
Our client’s charming cottage was no longer meeting the needs of their family. We needed to give them more space but not lose the quaint characteristics that make this little historic home so unique. So we didn’t go up, and we didn’t go wide, instead we took this master suite addition straight out into the backyard and maintained 100% of the original historic façade.
Master Suite
This master suite is truly a private retreat. We were able to create a variety of zones in this suite to allow room for a good night’s sleep, reading by a roaring fire, or catching up on correspondence. The fireplace became the real focal point in this suite. Wrapped in herringbone whitewashed wood planks and accented with a dark stone hearth and wood mantle, we can’t take our eyes off this beauty. With its own private deck and access to the backyard, there is really no reason to ever leave this little sanctuary.
Master Bathroom
The master bathroom meets all the homeowner’s modern needs but has plenty of cozy accents that make it feel right at home in the rest of the space. A natural wood vanity with a mixture of brass and bronze metals gives us the right amount of warmth, and contrasts beautifully with the off-white floor tile and its vintage hex shape. Now the shower is where we had a little fun, we introduced the soft matte blue/green tile with satin brass accents, and solid quartz floor (do you see those veins?!). And the commode room is where we had a lot fun, the leopard print wallpaper gives us all lux vibes (rawr!) and pairs just perfectly with the hex floor tile and vintage door hardware.
Hall Bathroom
We wanted the hall bathroom to drip with vintage charm as well but opted to play with a simpler color palette in this space. We utilized black and white tile with fun patterns (like the little boarder on the floor) and kept this room feeling crisp and bright.
673 Billeder af loftstue med pejseindramning i træ
8





