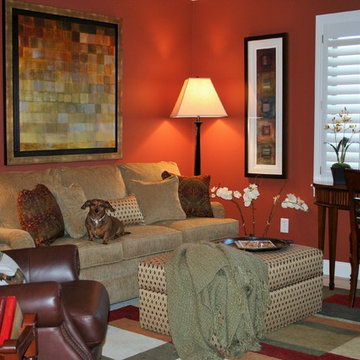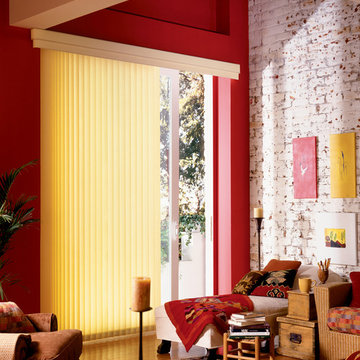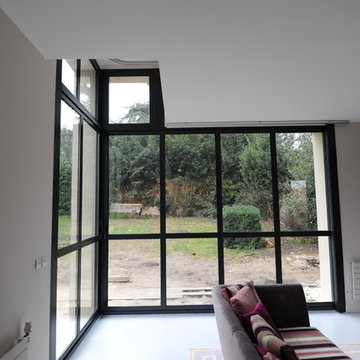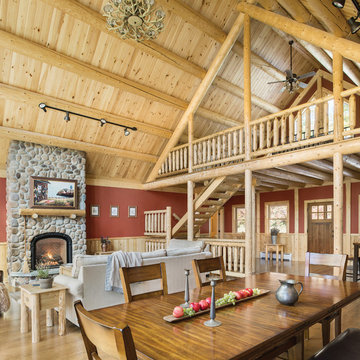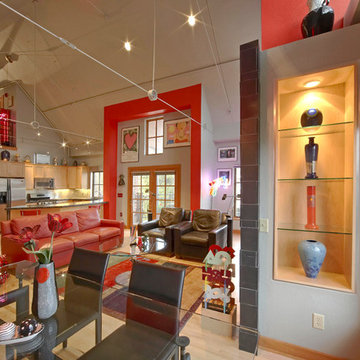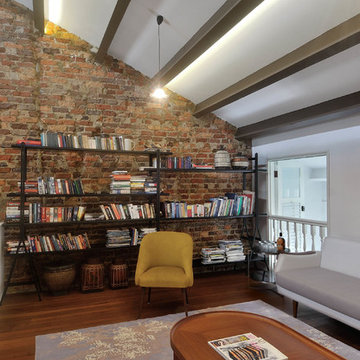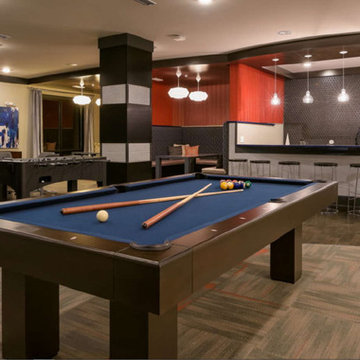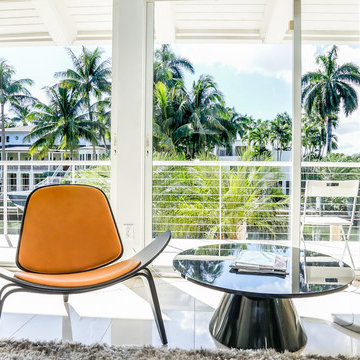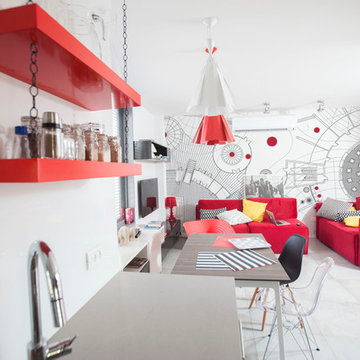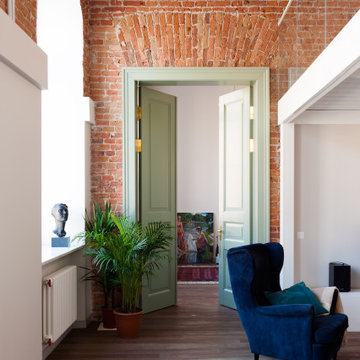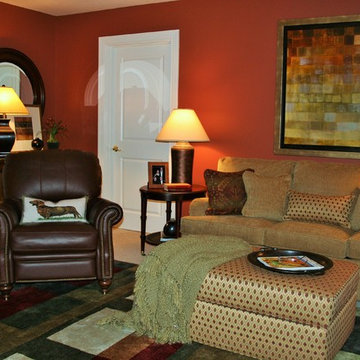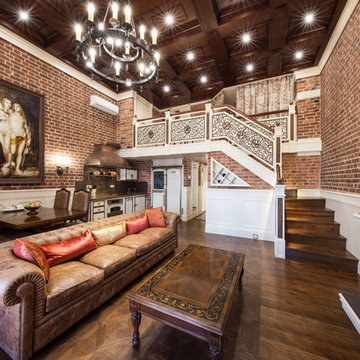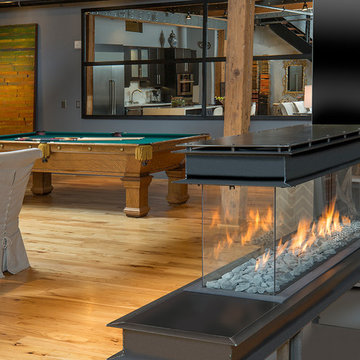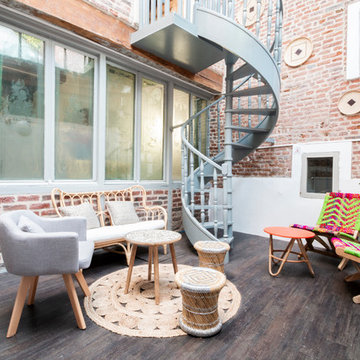144 Billeder af loftstue med røde vægge
Sorteret efter:
Budget
Sorter efter:Populær i dag
61 - 80 af 144 billeder
Item 1 ud af 3
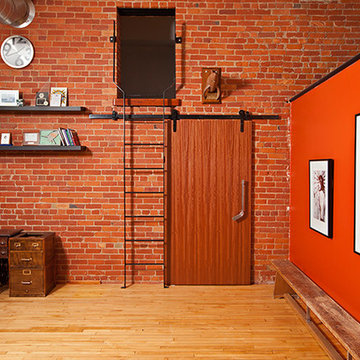
Crowder Flat Track finished in black, with strap mount hangers adds to the décor in this downtown loft.
-Vice-president, Jeremy Crowder’s residence
Crowder Flat Track: CFT-202-BP
www.tessalinden.ca
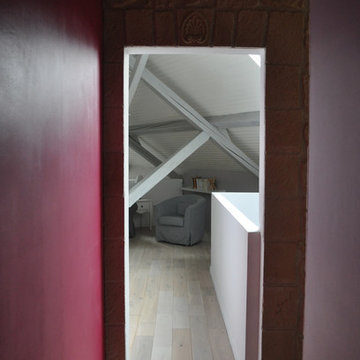
Le couloir de l'étage.
La lumière naturelle et le calepinage du parquet appellent à la détente sur la mezzanine.
Le parquet en chêne blanchi apporte une touche scandinave et chaleureuse.
La couleur framboise donne une touche chaude et mets en valeur le mur de pierre qui existait déjà.
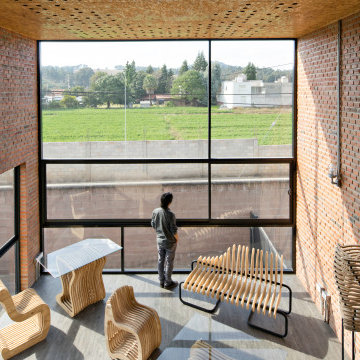
Sol 25 was designed under the premise that form and configuration of architectural space influence the users experience and behavior. Consequently, the house layout explores how to create an authentic experience for the inhabitant by challenging the standard layouts of residential programming. For the desired outcome, 3 main principles were followed: direct integration with nature in private spaces, visual integration with the adjacent nature reserve in the social areas, and social integration through wide open spaces in common areas.
In addition, a distinct architectural layout is generated, as the ground floor houses two bedrooms, a garden and lobby. The first level houses the main bedroom and kitchen, all in an open plan concept with double height, where the user can enjoy the view of the green areas. On the second level there is a loft with a studio, and to use the roof space, a roof garden was designed where one can enjoy an outdoor environment with interesting views all around.
Sol 25 maintains an industrial aesthetic, as a hybrid between a house and a loft, achieving wide spaces with character. The materials used were mostly exposed brick and glass, which when conjugated create cozy spaces in addition to requiring low maintenance.
The interior design was another key point in the project, as each of the woodwork, fixtures and fittings elements were specially designed. Thus achieving a personalized and unique environment.
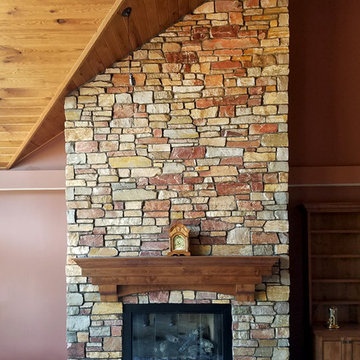
This beautiful fireplace features Buechel Stone's Chilton Rustic. Click on the tag to see more at www.buechelstone.com/shoppingcart/products/Chilton-Rustic....
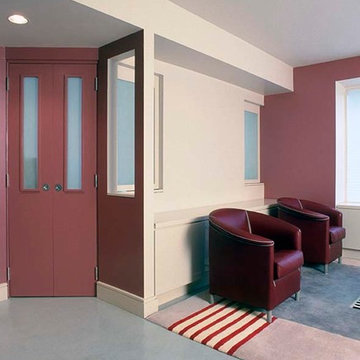
A stunning circular foyer leading to an open living/ dining area with a separate family room. Niches and articulated ceilings helping to define the spaces. A pair of double doors lead to the family room, additionally separated by a burgundy painted screen wall.
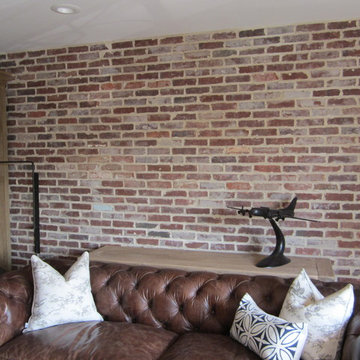
This entire wall is made up of thinly cut reclaimed brick. Our client wanted reclaimed brick not only for the vintage look, but to be Eco-friendly.
144 Billeder af loftstue med røde vægge
4




