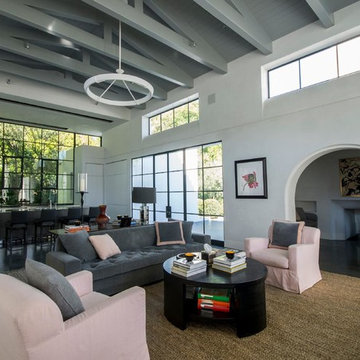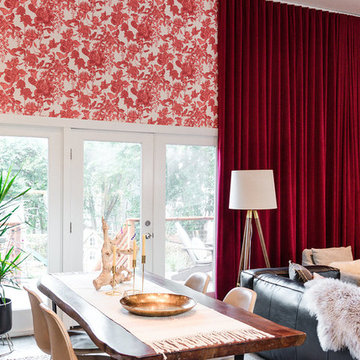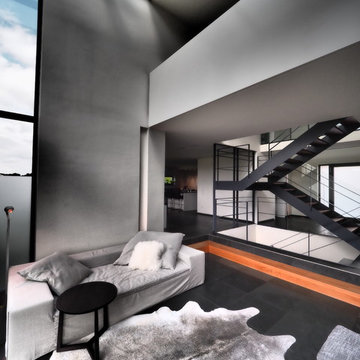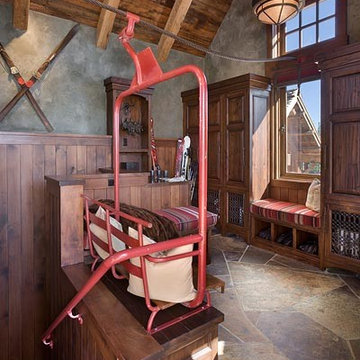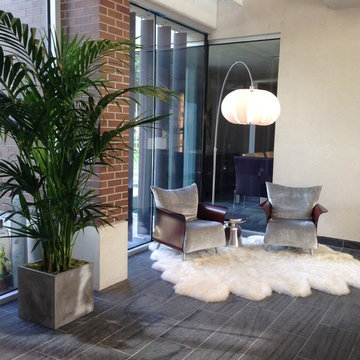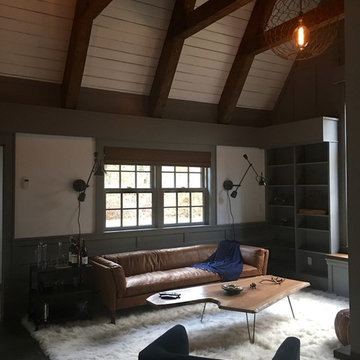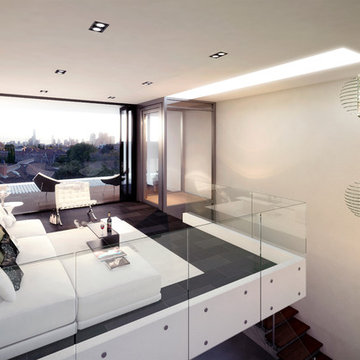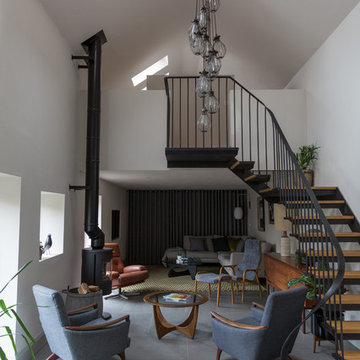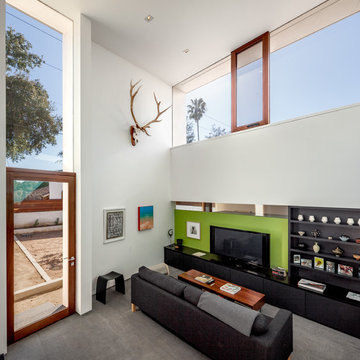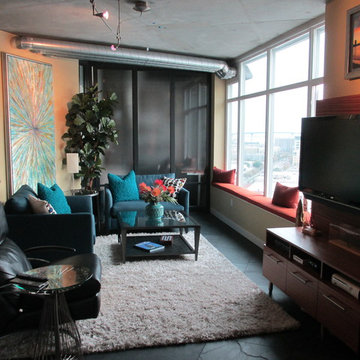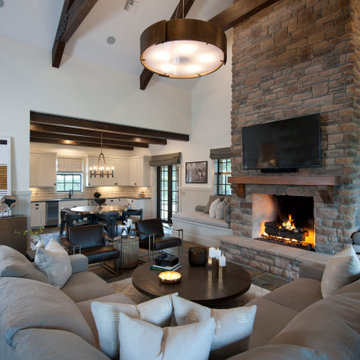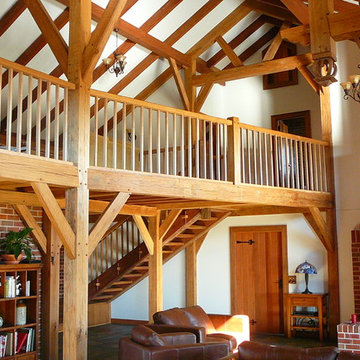97 Billeder af loftstue med skifergulv
Sorteret efter:
Budget
Sorter efter:Populær i dag
21 - 40 af 97 billeder
Item 1 ud af 3
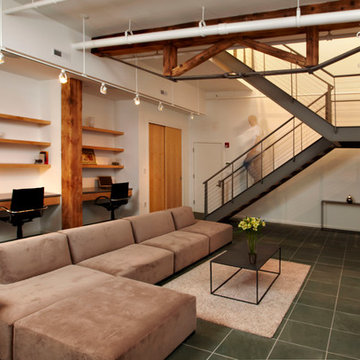
A skylight was installed at the stairwell to bring light down to the lower family room level.
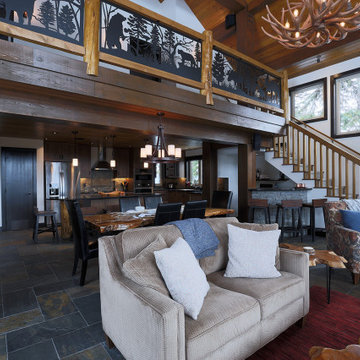
Entering the chalet, an open concept great room greets you. Kitchen, dining, and vaulted living room with wood ceilings create uplifting space to gather and connect. The living room features a vaulted ceiling, expansive windows, and upper loft with decorative railing panels.
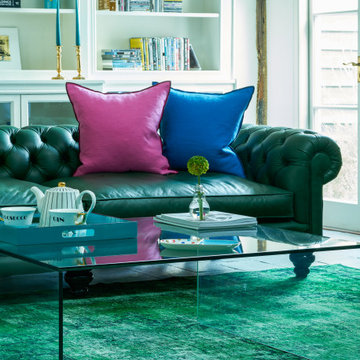
The brief from the client was to create a relaxing space where to kick off the shoes after a long day and snuggle down and, at the same time, create a joyful and very colourful and eclectic space to entertain.
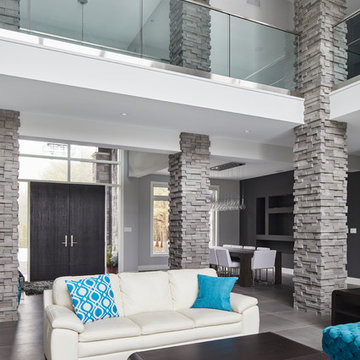
Cool grey stone pillars are used throughout the room for both modern aesthetic and to segment the open concept design to create a better flow within the space.
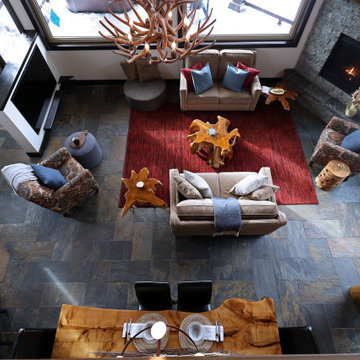
Entering the chalet, an open concept great room greets you. Kitchen, dining, and vaulted living room with wood ceilings create uplifting space to gather and connect. The living room features a vaulted ceiling, expansive windows, and upper loft with decorative railing panels.
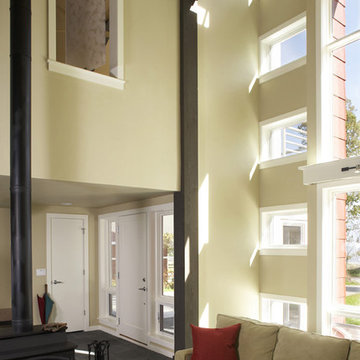
Interior view of ventilation tower, operable ventilation window made of a 3-Form panel and the high efficiency wood burning fireplace. http://www.kipnisarch.com
Photo Credit - Cable Photo/Wayne Cable http://selfmadephoto.com
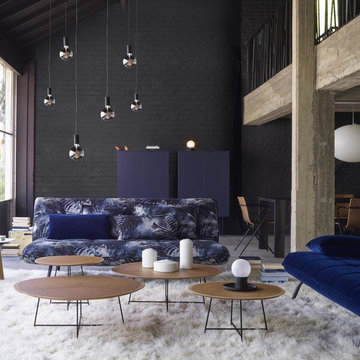
Berlin Loft Sofa and Alburni Occasional Tables for Ligne Roset | Available at Linea Inc - Modern Furniture Los Angeles. (info@linea-inc.com / www.linea-inc.com)
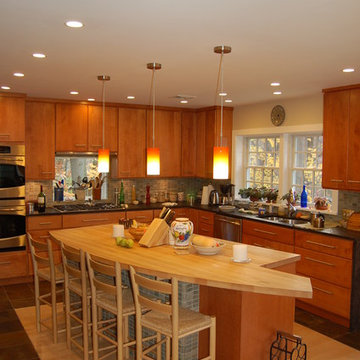
Butcher block countertop acts as both a functional surface to prepare meals and an accent material to highlight the island. Island countertop can easily seat 5-6 guests, while allowing the cook(s) a clear area in which to work. Slate tiles create a border for the maple inset.
97 Billeder af loftstue med skifergulv
2




