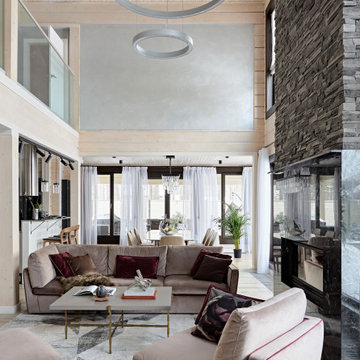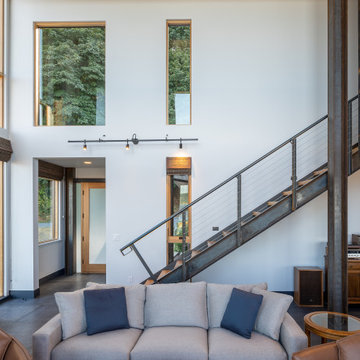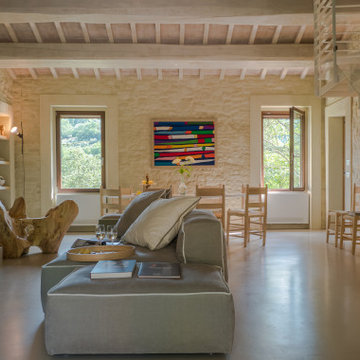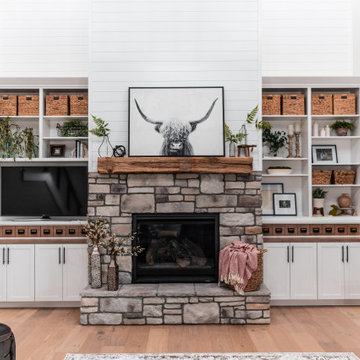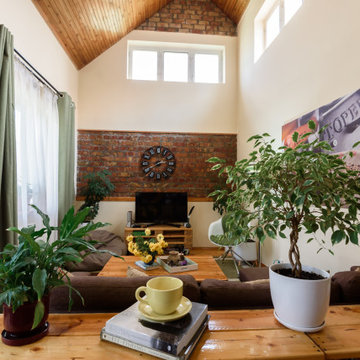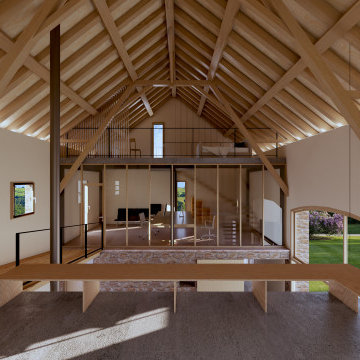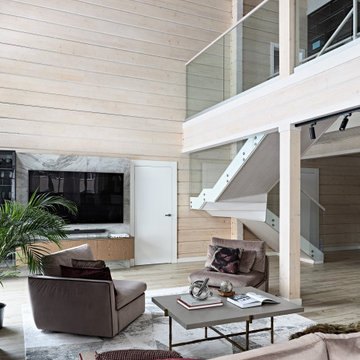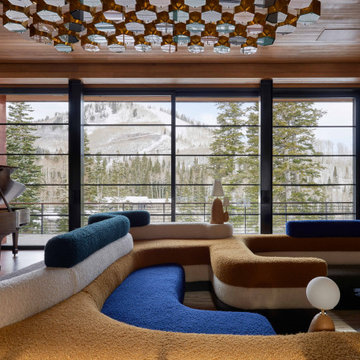257 Billeder af loftstue med træloft
Sorteret efter:
Budget
Sorter efter:Populær i dag
41 - 60 af 257 billeder
Item 1 ud af 3
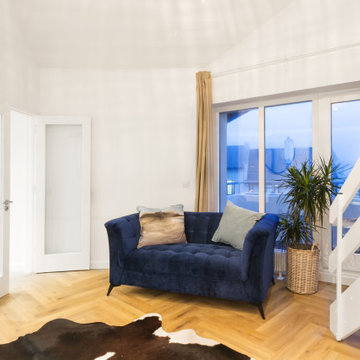
Living room with a houseplant and blue sofa beside the patio doors which lead to the balcony and sea view.
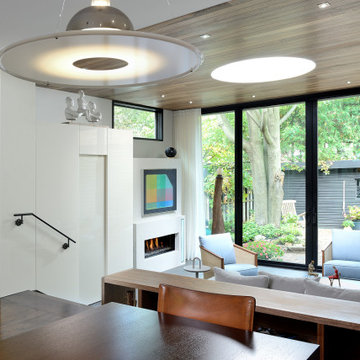
A concealed powder room ties in seamlessly with the millwork of the kitchen with a matching high gloss finish and pocket door to match.
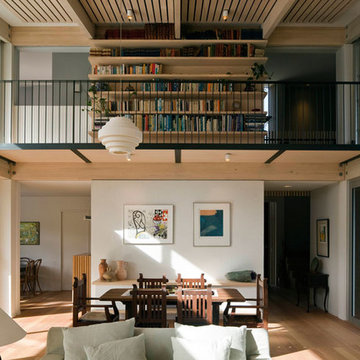
Living room and library above. Ceiling incorporates timber slatted acoustic treatment.

In questa vista dall'ingresso si ha un'idea più completa degli spazi del monolocale.
Sulla sinistra si vede la porta rasomuro che da verso il bagno, sulla destra l'elemento che separa l'ingresso dalla zona letto

Designing and fitting a #tinyhouse inside a shipping container, 8ft (2.43m) wide, 8.5ft (2.59m) high, and 20ft (6.06m) length, is one of the most challenging tasks we've undertaken, yet very satisfying when done right.
We had a great time designing this #tinyhome for a client who is enjoying the convinience of travelling is style.
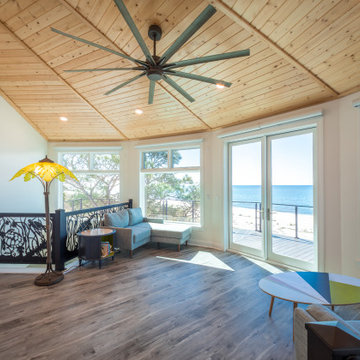
A custom loft style family room with luxury vinyl flooring and a wood ceiling.
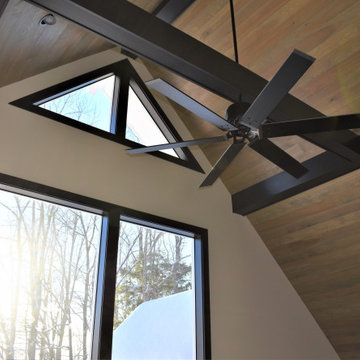
Housewright Construction had the pleasure of renovating this 1980's lake house in central NH. We stripped down the old tongue and grove pine, re-insulated, replaced all of the flooring, installed a custom stained wood ceiling, gutted the Kitchen and bathrooms and added a custom fireplace. Outside we installed new siding, replaced the windows, installed a new deck, screened in porch and farmers porch and outdoor shower. This lake house will be a family favorite for years to come!
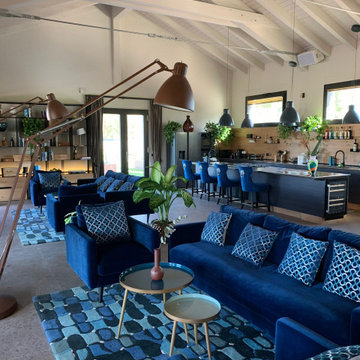
Interior design in stile industrial, i riscaldamenti son in pavimento radiante, il pavimento è il pietra lavica, la struttura portante è in legno lamellare del tipo Platform Frame
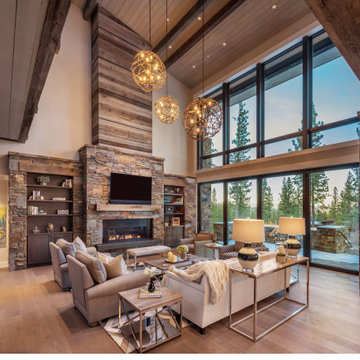
A large great room with high wood ceilings and exposed reclaimed wood beams. The large fireplace is covered in stone and the chase is covered in reclaimed barn wood with black metal strips. On either side of the fireplace are custom built-in bookcases that are stained in a deep blue. Suspended from the ceiling are three custom stick sphere chandeliers made by a local artist. All of the furniture was semi-custom with custom fabrics and finishes. The great room has large sliders that pocket back in the wall and extend the interior living to the outdoor deck and takes in the surrounding stunning mountain landscape.
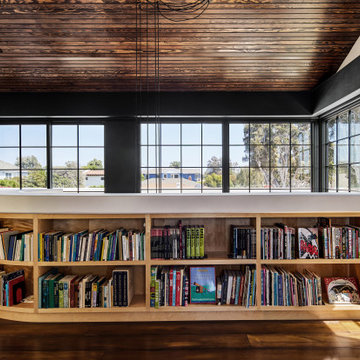
Reading Room with library wrapping plaster guardrail opens to outdoor living room balcony with fireplace
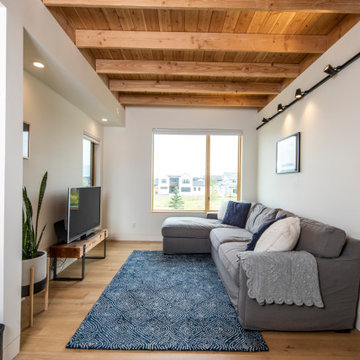
This gem of a home was designed by homeowner/architect Eric Vollmer. It is nestled in a traditional neighborhood with a deep yard and views to the east and west. Strategic window placement captures light and frames views while providing privacy from the next door neighbors. The second floor maximizes the volumes created by the roofline in vaulted spaces and loft areas. Four skylights illuminate the ‘Nordic Modern’ finishes and bring daylight deep into the house and the stairwell with interior openings that frame connections between the spaces. The skylights are also operable with remote controls and blinds to control heat, light and air supply.
Unique details abound! Metal details in the railings and door jambs, a paneled door flush in a paneled wall, flared openings. Floating shelves and flush transitions. The main bathroom has a ‘wet room’ with the tub tucked under a skylight enclosed with the shower.
This is a Structural Insulated Panel home with closed cell foam insulation in the roof cavity. The on-demand water heater does double duty providing hot water as well as heat to the home via a high velocity duct and HRV system.
257 Billeder af loftstue med træloft
3




