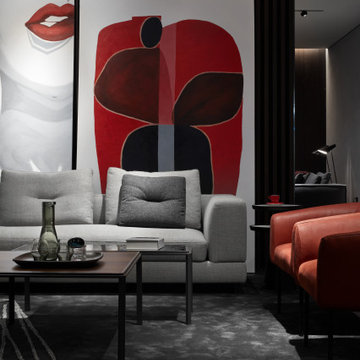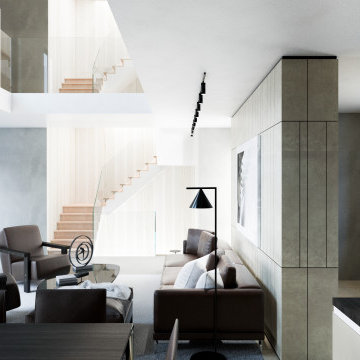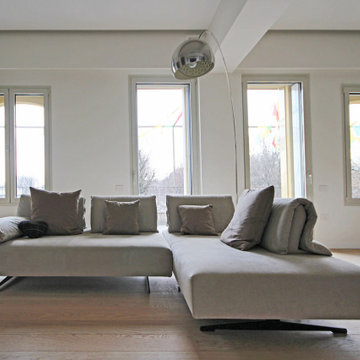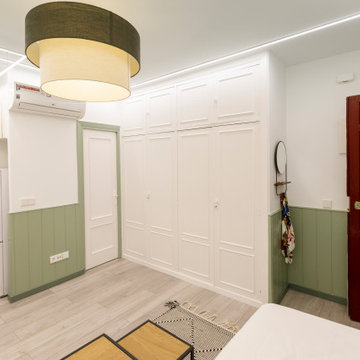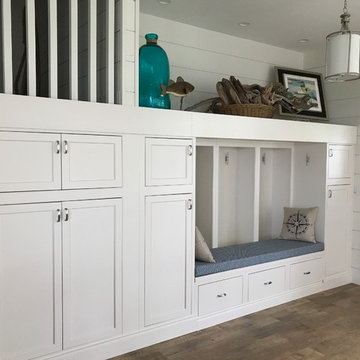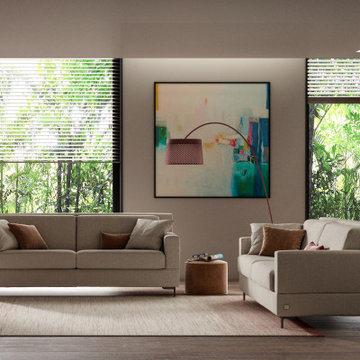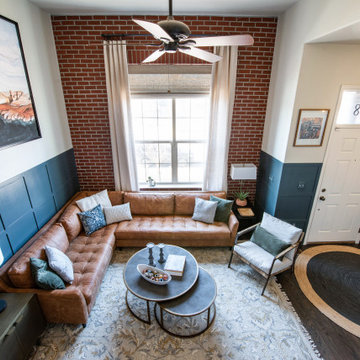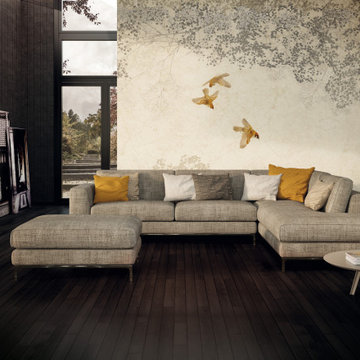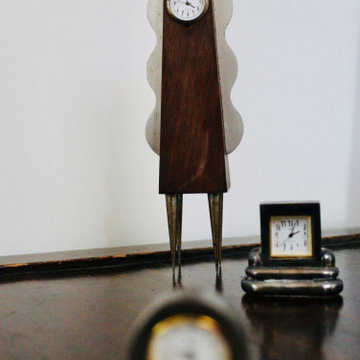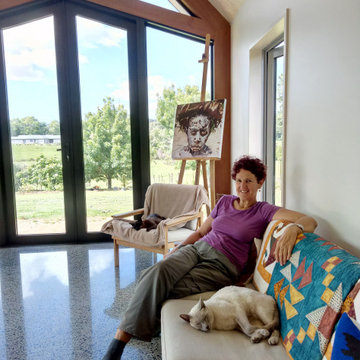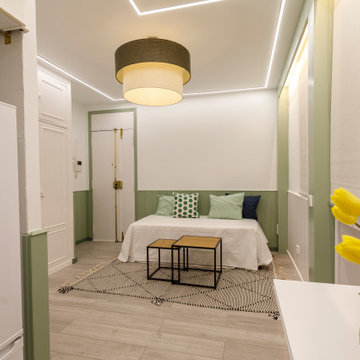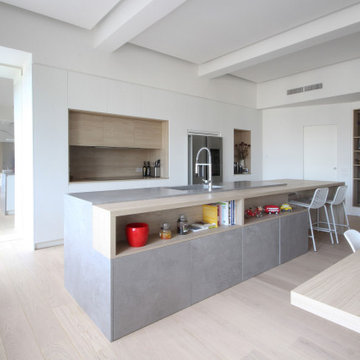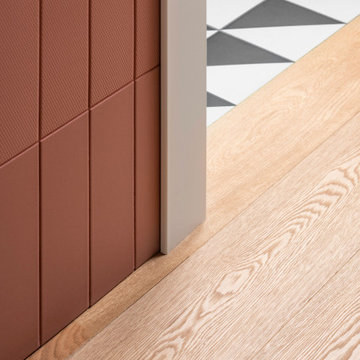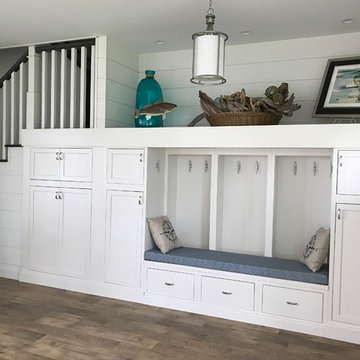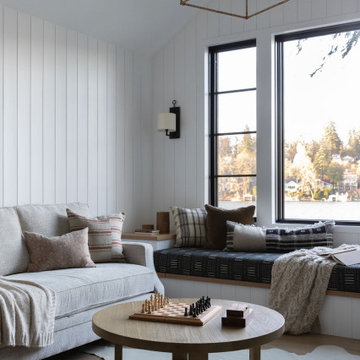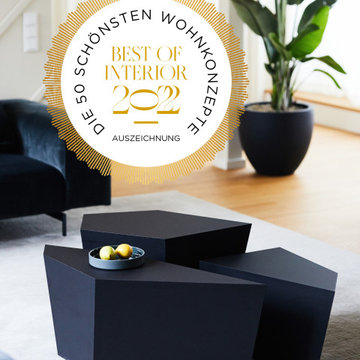196 Billeder af loftstue med vægpaneler
Sorteret efter:
Budget
Sorter efter:Populær i dag
121 - 140 af 196 billeder
Item 1 ud af 3
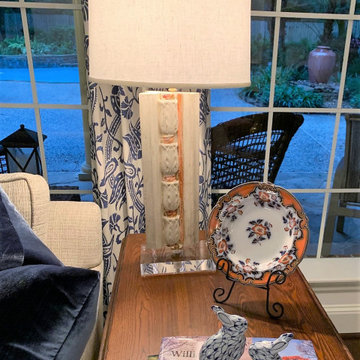
Welcome to an Updated English home. While the feel was kept English, the home has modern touches to keep it fresh and modern. The family room was the most modern of the rooms so that there would be comfortable seating for family and guests. The family loves color, so the addition of orange was added for more punch.
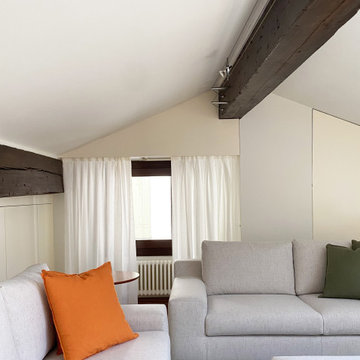
Il sottotetto è stato pensato come zona soggiorno con un grande pouf posizionato al centro dello spazio e la libreria/parapetto disegnata su misura e dove è stata collocata ance la televisione.
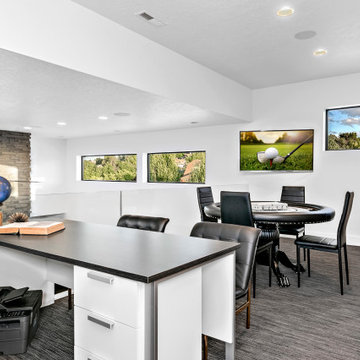
This multi-use room serves as a versatile space that merges work, play, and relaxation seamlessly. At one end, a sleek and functional office area features a modern desk with a glossy top, accompanied by an executive-style chair and two visitor chairs, positioned neatly beside a tall window that invites natural light. Opposite the desk, a wall-mounted monitor provides a focal point for work or entertainment.
Central to the room, a professional poker table, surrounded by comfortable chairs, hints at leisure and social gatherings. This area is illuminated by a series of recessed lights, which add warmth and visibility to the gaming space.
Adjacent to the poker area, a sophisticated wet bar boasts an integrated wine fridge, making it perfect for entertaining guests. The bar is complemented by contemporary shelving that displays a selection of spirits and decorative items, alongside chic bar stools that invite casual seating.
The room's design is characterized by a neutral palette, crisp white walls, and rich, dark flooring that offers a contrast, enhancing the modern and clean aesthetic. Strategically placed art pieces add a touch of personality, while the overall organization ensures that each section of the room maintains its distinct purpose without sacrificing cohesiveness or style.
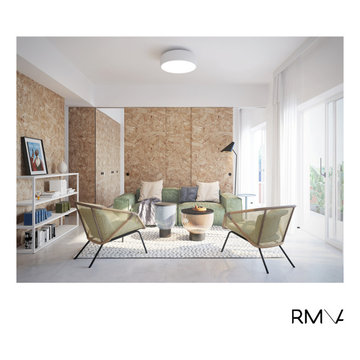
OSB Oriented è un intervento di ristrutturazione che ha sensibilmente ripensato gli spazi di una casa anni Cinquanta in funzione delle esigenze post Pandemia da Covid-19. La casa diventa il nuovo mondo dove vivere i diversi momenti di lavoro, socialità, fitness, studio. Gli arredi si fanno così multifunzione per soddisfare le diverse esigenze. Le pareti si aprono e si chiudono per isolare o mettere in comunicazione i diversi ambienti a seconda delle attività che hanno luogo simultaneamente. Sono state scelte tonalità rilassanti dai toni caldi e naturali, superfici continue dalle proprietà antibatteriche e pannellature mobili in legno OSB per conferire agli interni leggerezza e resistenza. Grande attenzione è stata riservata agli spazi esterni come estensione dello spazio domestico per godere del contatto diretto con la natura e la luce, quest’ultima, considerata elemento fondamentale per il mantenimento dell’equilibrio bio-chimico (omeostasi) dell’organismo umano.
196 Billeder af loftstue med vægpaneler
7




