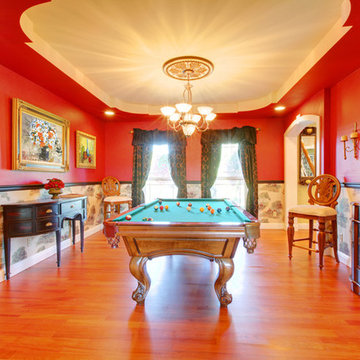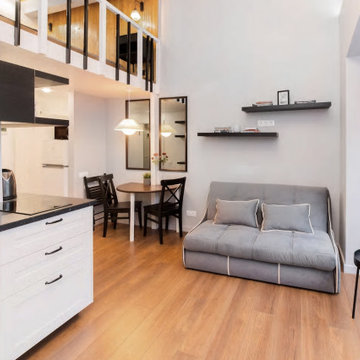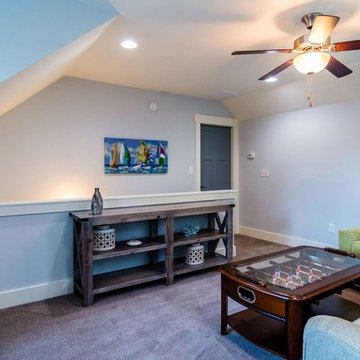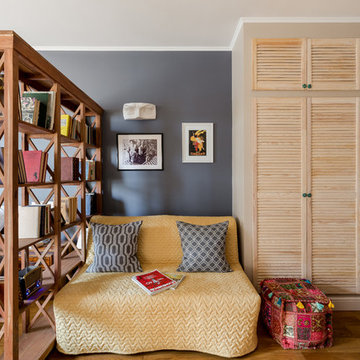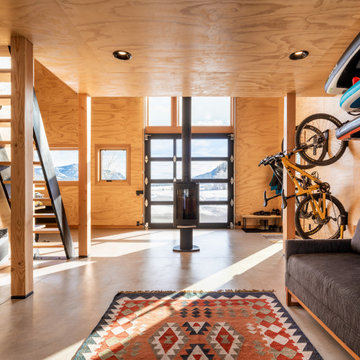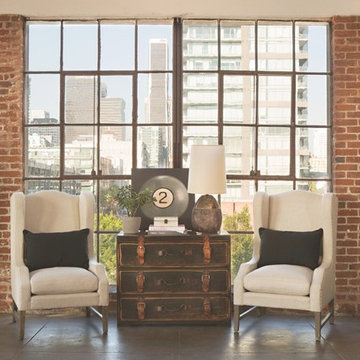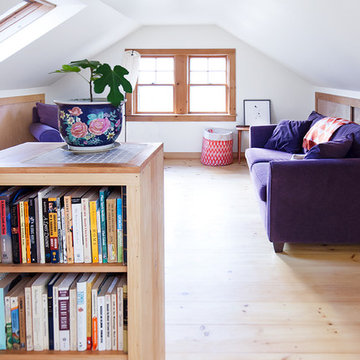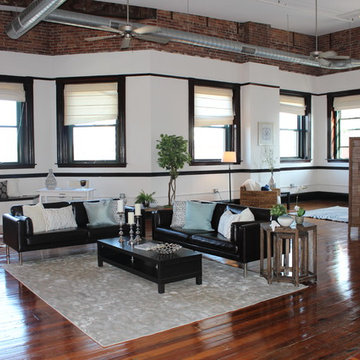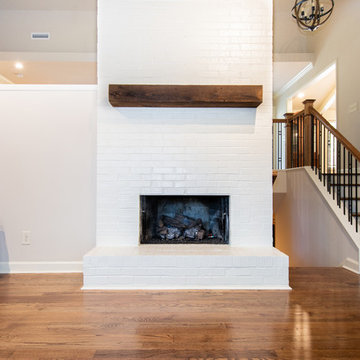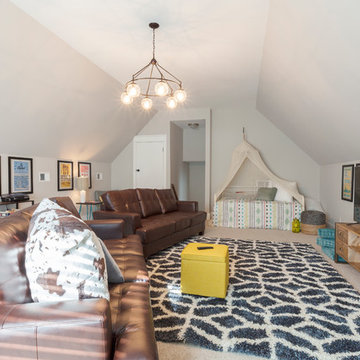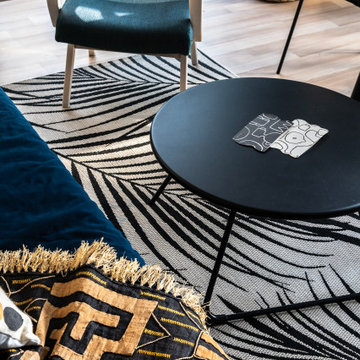1.139 Billeder af loftstue
Sorteret efter:
Budget
Sorter efter:Populær i dag
161 - 180 af 1.139 billeder
Item 1 ud af 3
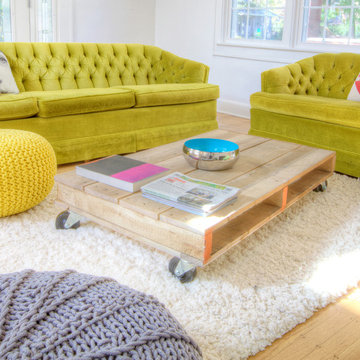
Grandma's vibrant retro sofas are at home paired with new pallet coffee table on coasters in this cozy, eclectic, light-filled family space - the cat clearly concurs - Interior Architecture: HAUS | Architecture + BRUSFO - Construction Management: WERK | Build - Photo: HAUS | Architecture
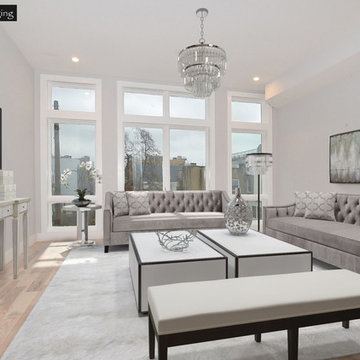
Coming from luxury-home-staging, we have the tools to help you create an amazing space.
This tool helps you sell an #empty house as a #stylish #home!
We will stage your empty property 100% digitally.
We are dedicated to providing top quality virtual staging solutions, with personal attention. Just send us your jpg/png/tif picture of an empty room, and we’ll add furniture and other style elements.
Vision to Completion, Los Angeles
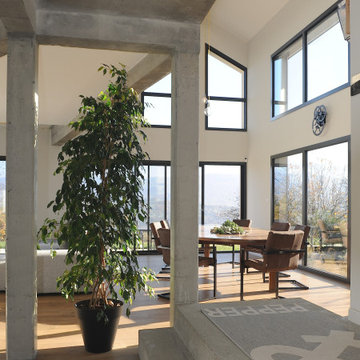
Au cœur du massif des Bauges, se dresse une maison sur 5 niveaux. A la manœuvre, un couple qui a ensemble dirigé la construction de leur maison de rêve, une auto-construction au cœur d'un massif montagneux. Dans une grande maison où chacun souhaite avoir sa place, avoir recours à un filet d'habitation apparaît comme la solution idéale. Cet élément architectural qui peut se trouver dedans comme dehors en fonction des projets, permet d'imaginer un espace suspendu conçu autour de valeurs de la robustesse et du design. L'usage d'un hamac géant dans cette maison a deux intérêts : créer un espace dans lesquels les enfants jouent et se reposent. Le couple donc fait appel à LoftNets pour son expertise.
Références : Filet en mailles de 30mm blanches, laisse la lumière circuler en toute liberté en combinant à la fois un espace de jeux et un espace de repos.
© Antonio Duarte
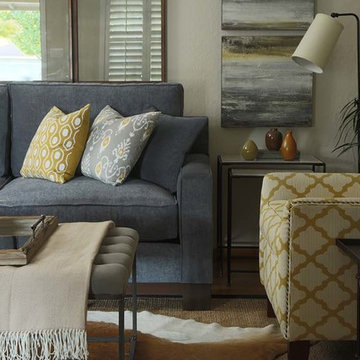
Our contemporary furniture works well for both large and small spaces. Many fabric options are available.
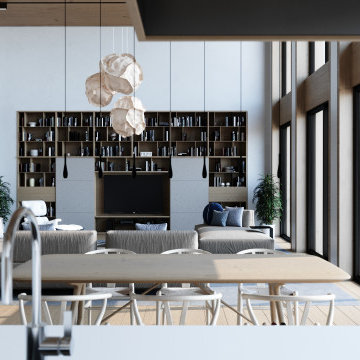
This space transforms all things solid into light and air. We have selected a palette of creamy neutral tones, punctuated here and there with patterns in an array of chenille , at once unexpected and yet seamless in this contemporary urban loft.
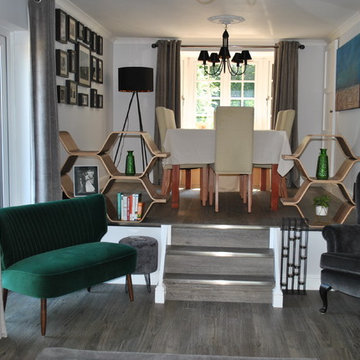
The client enlisted our services to give her living room and dining room a makeover. The existing space was tired and dated. The brief was to create a space that had a contemporary modern feel yet felt welcoming and inviting. The only piece of furniture the client wanted to hold on to was the dining table and chairs. The rest was a blank canvas. We created a colour scheme of grey and emerald green. We ordered bespoke sofas and had a lovely wingback armchair upholstered. We removed the existing balustrades and used hexagonal shelving as dividers for the two rooms which still allowed a flow though the rooms. She is delighted and in her own words "Everyone who has seen it, loves it!"
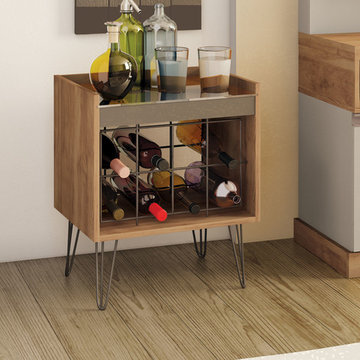
The Bud Wine Cabinet features an exclusive wine cork shadow box. Its wired structure holds 08 bottles. It is available in Natural color and iron legs that suit perfectly any space in the houses.
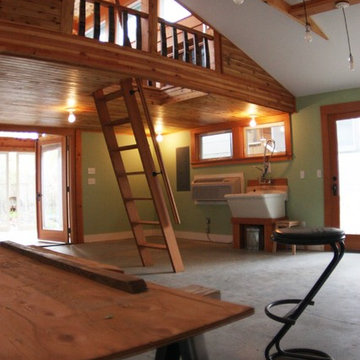
A section of the existing roof was removed to allow a new wood loft that appears to have been dropped into the space. Recycled wine barrel staves were used for the vertical slats of the guardrail system.
Photos by Hammer and Hand
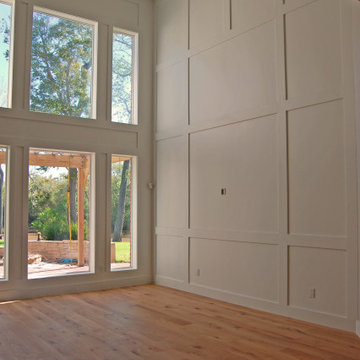
Added window casing to convert the Mediterranean style home to a modern Farmhouse. Wood panels were added the the feature wall. Replaced the large ceiling fan. Replaced the wood flooring
1.139 Billeder af loftstue
9




