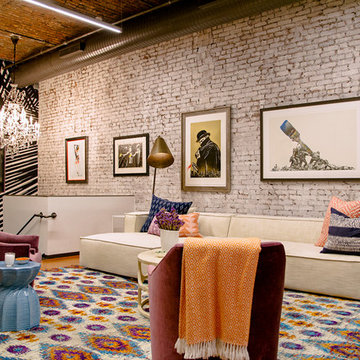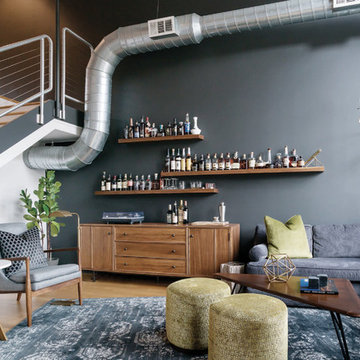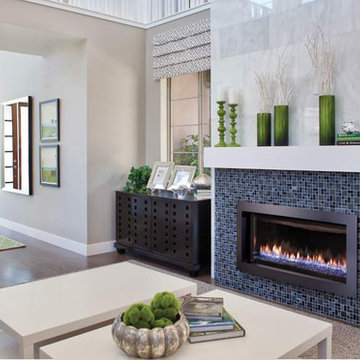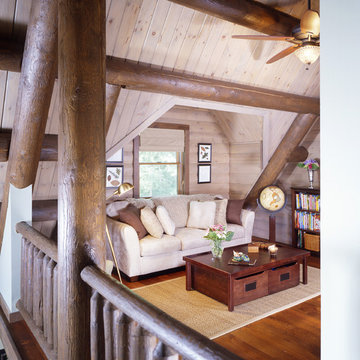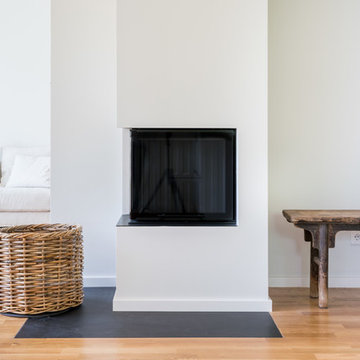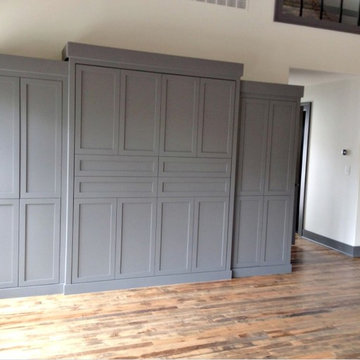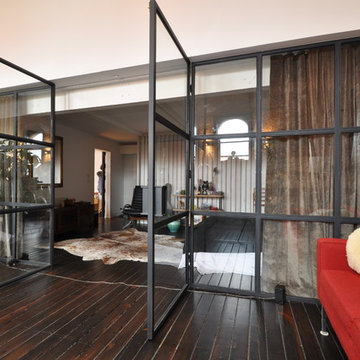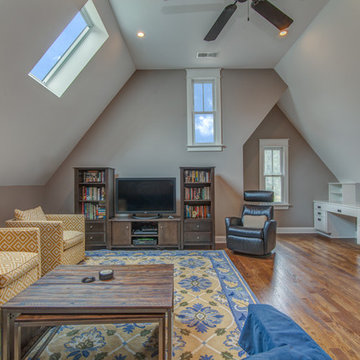8.482 Billeder af loftstue
Sorteret efter:
Budget
Sorter efter:Populær i dag
21 - 40 af 8.482 billeder
Item 1 ud af 3
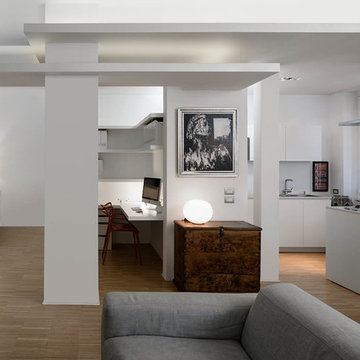
Il living è suddiviso in quattro aree: l'ingresso con l'angolo studio, la zona divano e tv, il pranzo e la cucina. I controsoffitti sottolineano le diverse funzioni ed ospitano l'illuminazione indiretta degli ambienti.
| foto di Filippo Vinardi |

Close up of Great Room first floor fireplace and bar areas. Exposed brick from the original boiler room walls was restored and cleaned. The boiler room chimney was re-purposed for installation of new gas fireplaces on the main floor and mezzanine. The original concrete floor was covered with new wood framing and wood flooring, fully insulated with foam.
Photo Credit:
Alexander Long (www.brilliantvisual.com)

Knotty pine (solid wood) cabinet built to accommodate a huge record collection along with an amplifier, speakers and a record player.
Designer collaborator: Corinne Gilbert
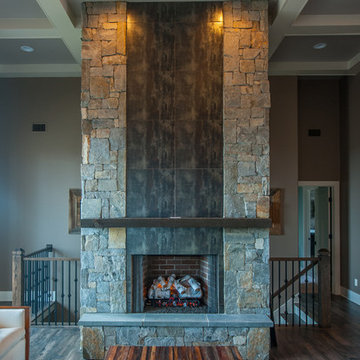
Rustic modern fireplace design with tile and stone combination.
www.Press1Photos.com

This 15 ft high loft and it's window wall allow a lot of light in the space. The concrete walls and floors are original from the building formal life as a warehouse

Great Room open to second story loft with a strong stone fireplace focal point and rich in architectural details.
Photo Credit: David Beckwith

Bright, airy open-concept living room with large area rug, dual chaise lounge sofa, and tiered wood coffee tables by Jubilee Interiors in Los Angeles, California

In questa vista dall'ingresso si ha un'idea più completa degli spazi del monolocale.
Sulla sinistra si vede la porta rasomuro che da verso il bagno, sulla destra l'elemento che separa l'ingresso dalla zona letto

A view of the loft-style living room showing a double height ceiling with five windows, a cozy fireplace and a steel chandelier.
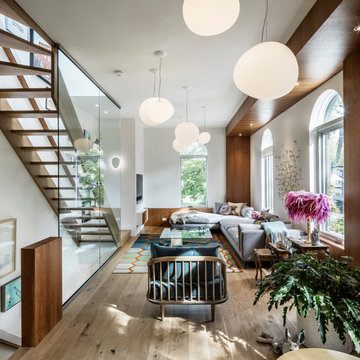
This three-storey 19th-century building was originally a dairy. In the 1980s it was vertically subdivided into three narrow townhouse units. To expand the apparent width of the second-floor living area, we replaced the existing enclosed stair with a new stair behind transparent floor-to-ceiling glass panels. View facing east through second-floor living area, with reclaimed wide board white oak flooring and cherry wall framing.
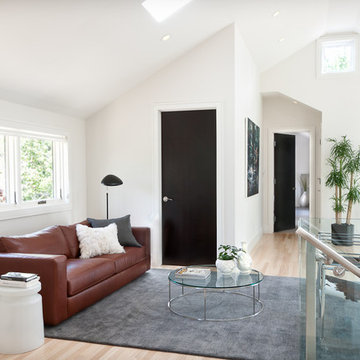
This rustic modern home was purchased by an art collector that needed plenty of white wall space to hang his collection. The furnishings were kept neutral to allow the art to pop and warm wood tones were selected to keep the house from becoming cold and sterile. Published in Modern In Denver | The Art of Living.
Daniel O'Connor Photography
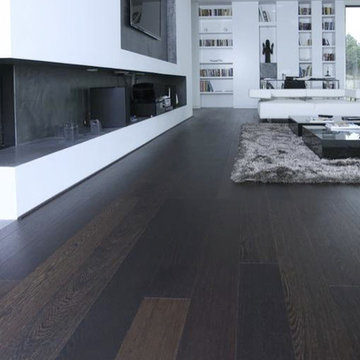
Wenge is a tropical timber, very dark in color with a distinctive figure and a strong partridge wood pattern. The wood is heavy and hard, suitable for flooring and staircases.
8.482 Billeder af loftstue
2




