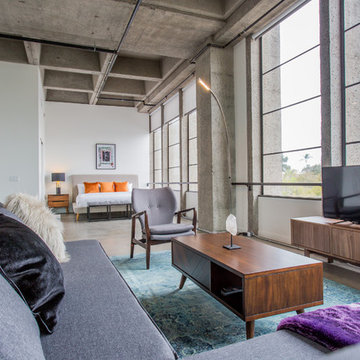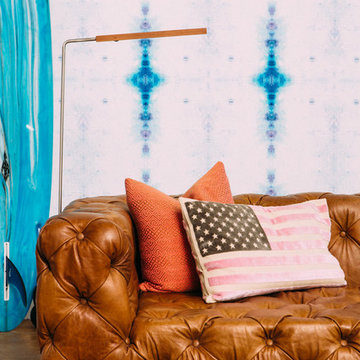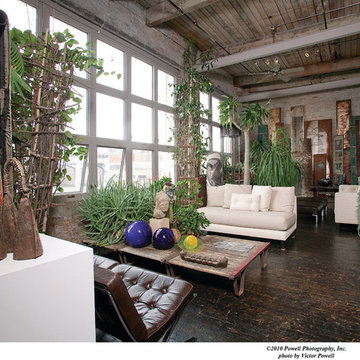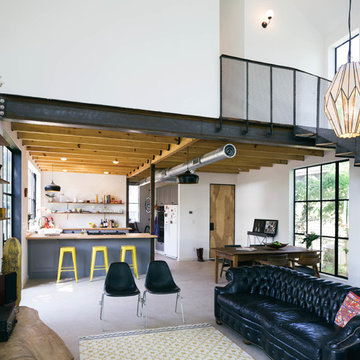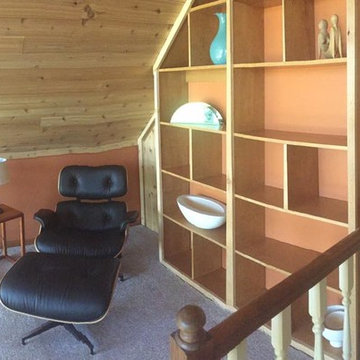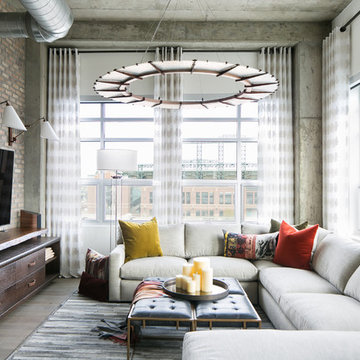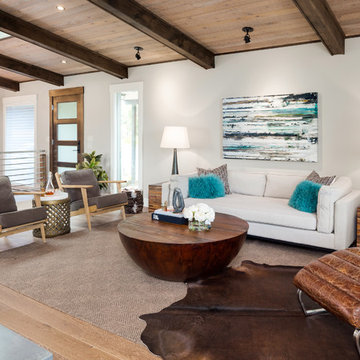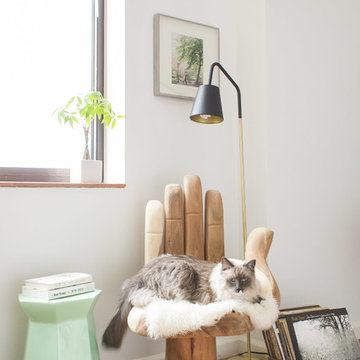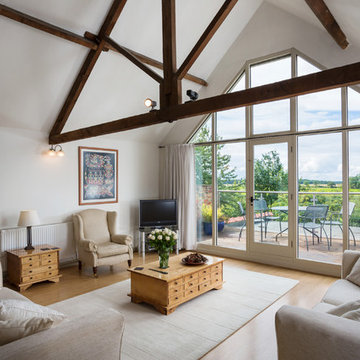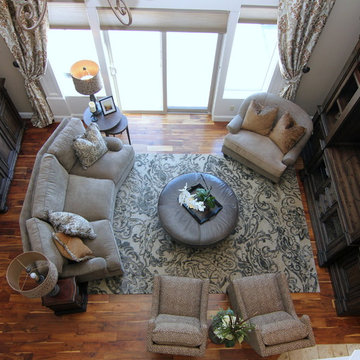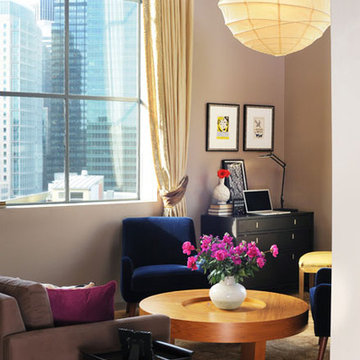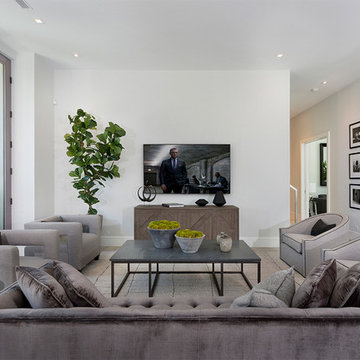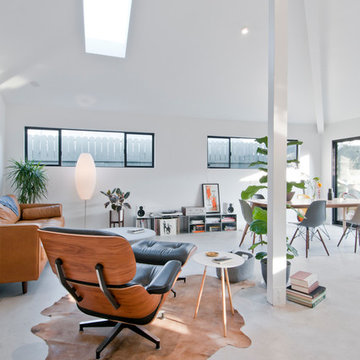3.821 Billeder af loftstue uden pejs
Sorteret efter:
Budget
Sorter efter:Populær i dag
121 - 140 af 3.821 billeder
Item 1 ud af 3
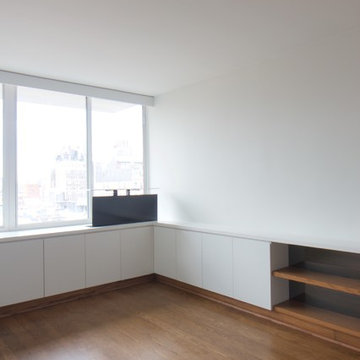
Photos: DAS Studio;
Kitchen, dining and living room are combined in one large space. The surrounding cabinets hide a desk as well as the TV, media and office equipment. All the items required to make it a functional living, dining and office space are integrated in the cabinets and leave the remaining space flexible and clutter free. The TV is on a lift and can be raised out of the cabinet when needed
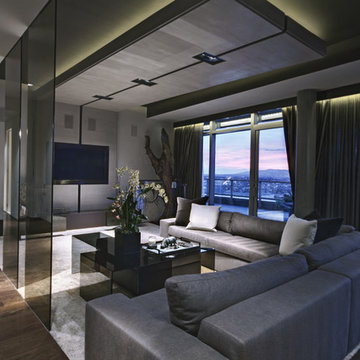
Polished interior contrasts the raw downtown skyline
Book matched onyx floors
Solid parson's style stone vanity
Herringbone stitched leather tunnel
Bronze glass dividers reflect the downtown skyline throughout the unit
Custom modernist style light fixtures
Hand waxed and polished artisan plaster
Double sided central fireplace
State of the art custom kitchen with leather finished waterfall countertops
Raw concrete columns
Polished black nickel tv wall panels capture the recessed TV
Custom silk area rugs throughout
eclectic mix of antique and custom furniture
succulent-scattered wrap-around terrace with dj set-up, outdoor tv viewing area and bar
photo credit: Evan Duning

Located in the heart of DUMBO Brooklyn at a former industrial site, this historic building was converted into luxury loft condominiums in 2000. The owners of this 2,500 square foot loft wanted a clean, and uncomplicated space which would showcase the incredible views to the west of Manhattan, and the Brooklyn and Manhattan Bridges. By utilizing a bright palette of white lacquered cabinets, Danby marble countertops, custom painted built-in millwork, and contrasting refinished original dark oak factory floors, we were able to achieve a truly special residential Brooklyn backdrop. A new open contemporary kitchen, living room, ding room, entry and master closets, custom lighting and hardware were all part of the loft renovation and interior design.
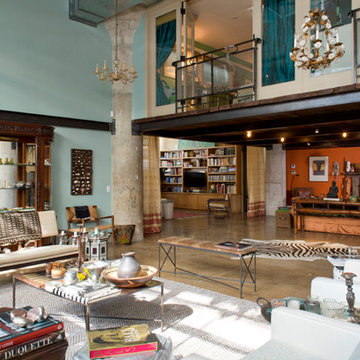
This 15 ft high open plan space is very spacious and it is notionally divided in living room, library, dining room and family room.
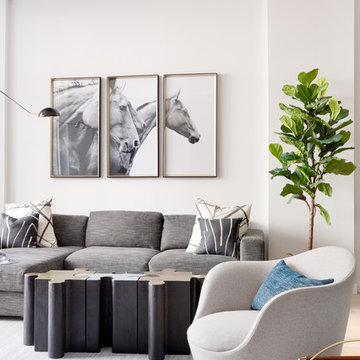
I love this living room. Soft beautiful lines of the swivel chair and the jigsaw puzzle coffee table make us swoon. The neutral rug with some greys, blues and whites feels luxe and groudns the room. Its hard to believe, but its an indoor outdoor rug. This room is right next to teh entry door and the door to their outdoors space, so this dual-function was critical. The Kelly Wearstler accent pillows in differenct sizes add some pattern and compliment the art. The sconce and the fiddle fig plant take our eye up to the high ceilings.
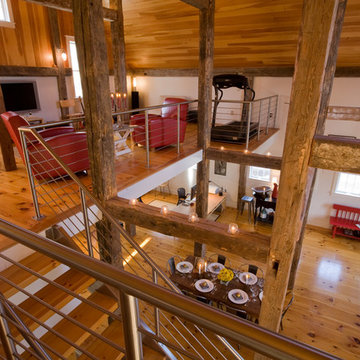
TEAM //// Architect: Design Associates, Inc. ////
Photos: Vanderwarker Photography
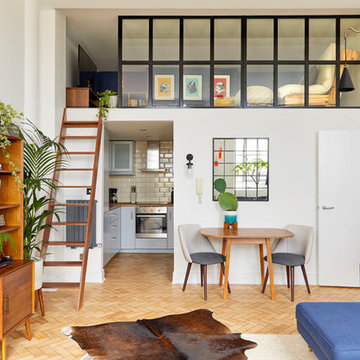
Anna Stathaki
Originally the mezzanine was divided by wooden railings. By replacing this with crittall style panels the space is reformed as a more separate, private space, ideal for doubling as a space for extra guests to stay. The crittall style also adds an industrial loft feel, that fits the space, and owner perfectly.
3.821 Billeder af loftstue uden pejs
7
