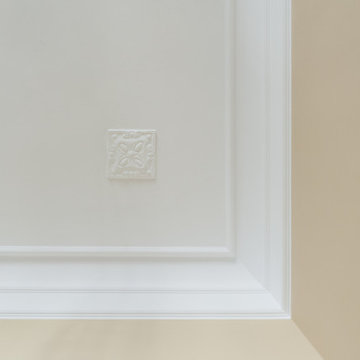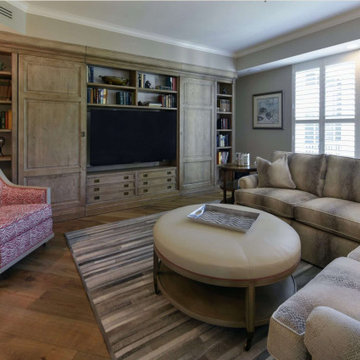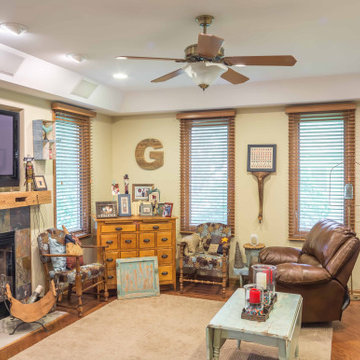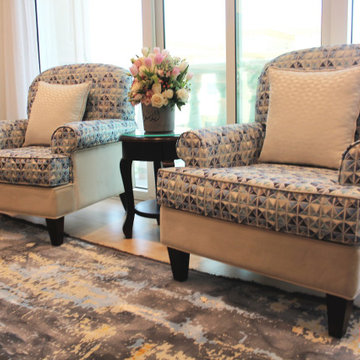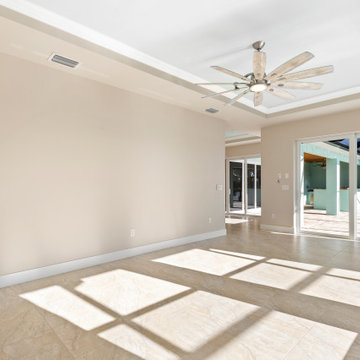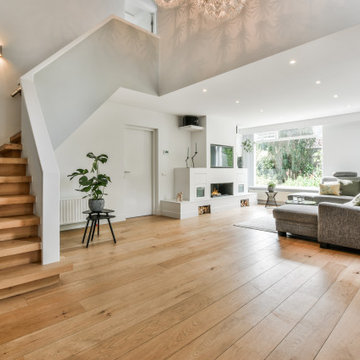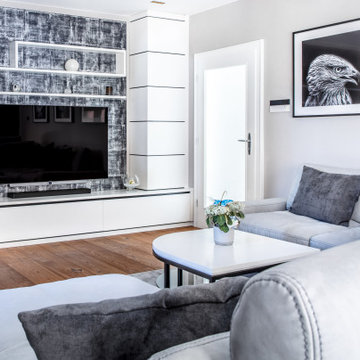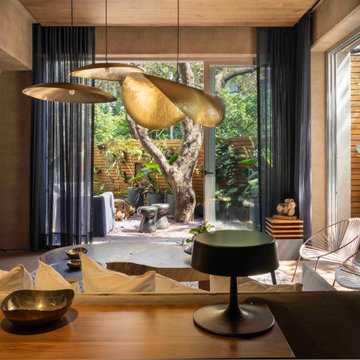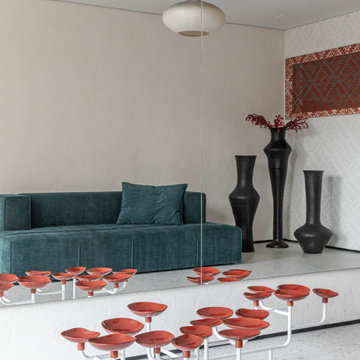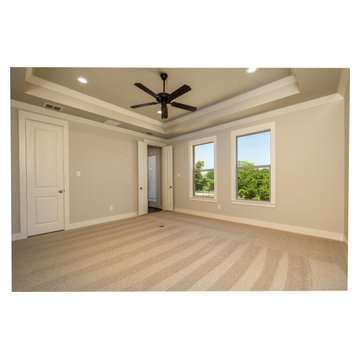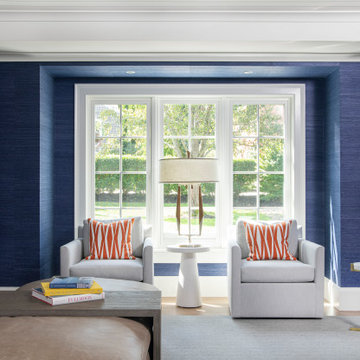203 Billeder af lukket alrum med bakkeloft
Sorteret efter:
Budget
Sorter efter:Populær i dag
101 - 120 af 203 billeder
Item 1 ud af 3
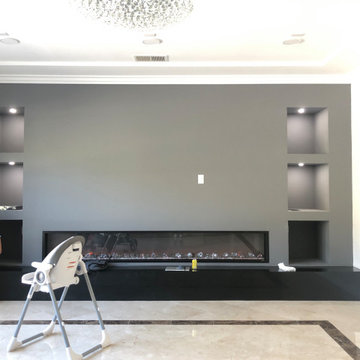
This space will be used daily and will be used for family to gather and to watch tv. This will be the most used space in the home. Must be child safe. Beware of sharp edges. Seating should be approximately 40" Deep. Large vases or other decor for Wall Niches. A little glam with some cool and warmth.
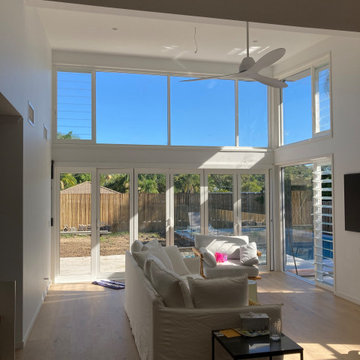
Replacing a tired old patio with metal roof, this new contemporary living space will become the focal point of the rebadged home. Facing southwest toward the new pool, the timber floor replaces the old tiles throughout old and new. A large pendant light will hang beyond the ceiling fan to illuminate the space from above.
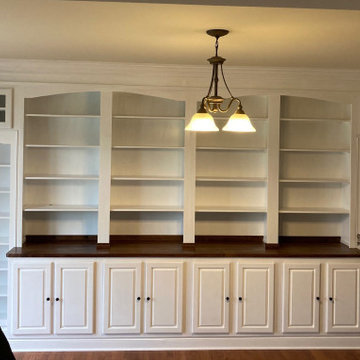
Hidden Bookcase Door with walnut countertop and enclosed pane cabinet doors. Inlay at every column of the bookcase with adjustable shelves. Black matte finished hardware with a key door pull to access the hidden bookcase door. The library bookcase spans 20ft in length and 11ft in height.
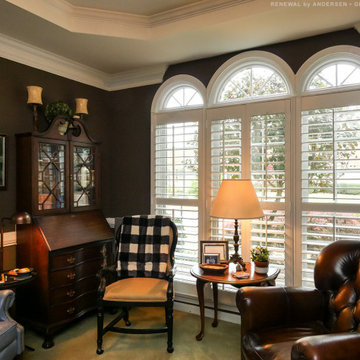
Handsome den with new windows we installed. This wonderful room with leather chairs and traditional style looks amazing with this large new windows along one wall. Now is the perfect time to replace your windows with Renewal by Andersen of Atlanta, Savannah and all of Georgia.
. . . . . . . . . .
Get new windows for your home today -- Contact Us Today! 844-245-2799
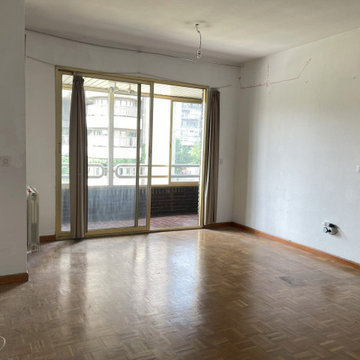
ANTES: En la vivienda original, el espacio que ahora ocupa el espacio abierto de la zona de día se distribuía en estancias pequeñas.
Una pequeña cocina, separada del resto del hogar. Un largo y oscuro pasillo sin ninguna gracia, a la entrada de la vivienda. Un salón comedor. Y la terraza, que quedaba en un segundo plano.
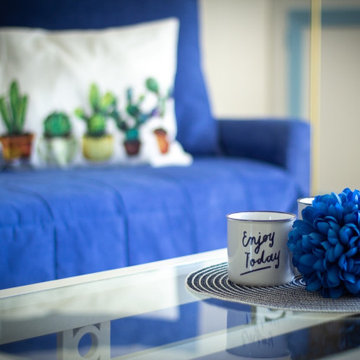
Progetto completo (dal render al lavoro finito) per questo appartamento sul lago di Como acquistato da una coppia Belga con l'intenzione di destinarlo agli affitti brevi. Abbiamo assistito i clienti già durante la fase di acquisto dell'immobile selezionandolo tra altri sul mercato. Abbiamo creato un progetto in formato render per dare la possibilità ai clienti di visualizzare l'effetto finale dopo il restyling. A progetto approvato siamo passati alla fase attuativa. Le prime immagini sono dei render, a seguire il progetto completato ed infine le immagini dell'appartamento prima del cambio look.
Curiosità: l'immobile ha iniziato a ricevere prenotazioni dopo soli 15 minuti che è stato messo sul mercato!
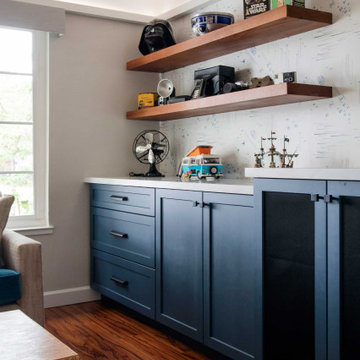
We were thrilled when this returning client called with a new project! This time, they wanted to overhaul their family room, and they wanted it to really represent their style and personal interests, so we took that to heart. Now, this 'grown-up' Star Wars lounge room is the perfect spot for this family to relax and binge-watch their favorite movie franchise.
This space was the primary 'hang-out' zone for this family, but it had never been the focus while we tackled other areas like the kitchen and bathrooms over the years. Finally, it was time to overhaul this TV room, and our clients were on board with doing it in a BIG way.
We knew from the beginning we wanted this to be a 'themed' space, but we also wanted to make sure it was tasteful and could be altered later if their interests shifted.
We had a few challenges in this space, the biggest of which was storage. They had some DIY bookshelf cabinets along the entire TV wall, which were full, so we knew the new design would need to include A LOT of storage.
We opted for a combination of closed and open storage for this space. This allowed us to highlight only the collectibles we wanted to draw attention to instead of them getting lost in a wall full of clutter.
We also went with custom cabinetry to create a proper home for their audio- visual equipment, complete with speaker wire mesh cabinet fronts.
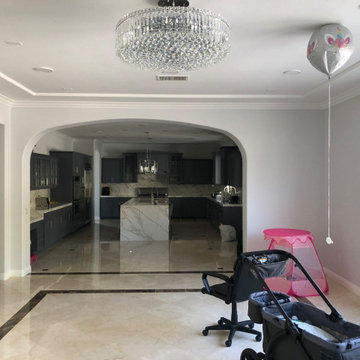
This space will be used daily and will be used for family to gather and to watch tv. This will be the most used space in the home. Must be child safe. Beware of sharp edges. Seating should be approximately 40" Deep. Large vases or other decor for Wall Niches. A little glam with some cool and warmth. Some plants on Corner By the Kitchen.
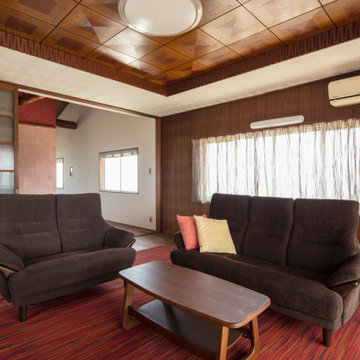
もともとこの昭和の懐かしい雰囲気が残る応接室は、造りもしっかりとしており、細かな装飾も一つひとつ丁寧な仕事がしてありました。奥の部屋から一体的に使用したいという希望があり、壁・天井を改修する案も少なからずありましたが、あえてこの思い出の詰まった応接室は最終的に残す計画となりました。
203 Billeder af lukket alrum med bakkeloft
6
