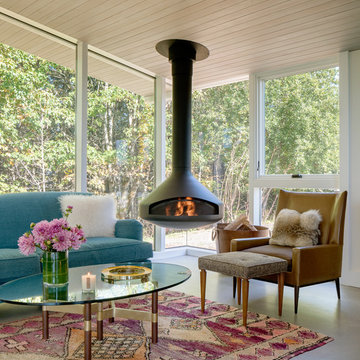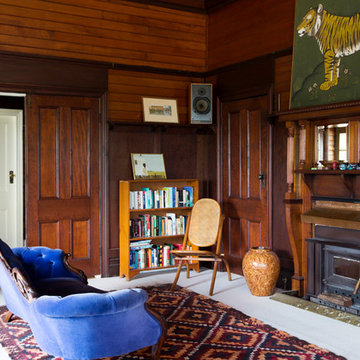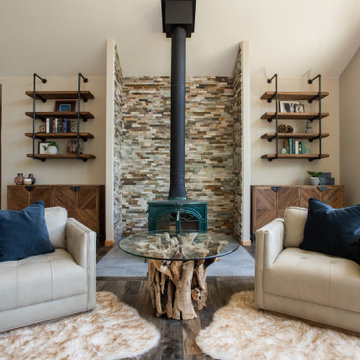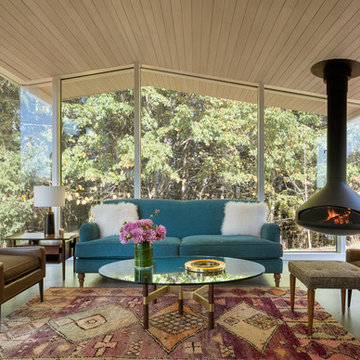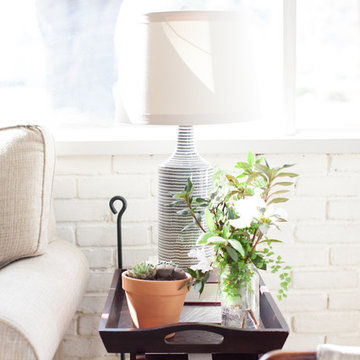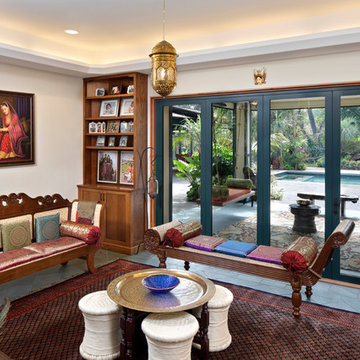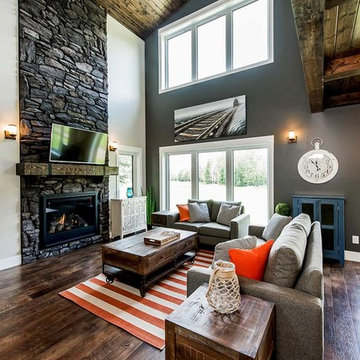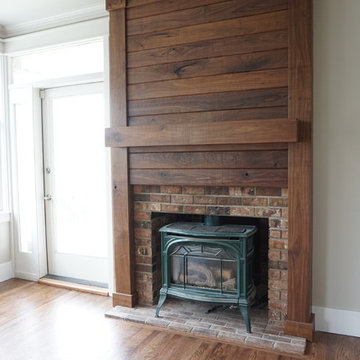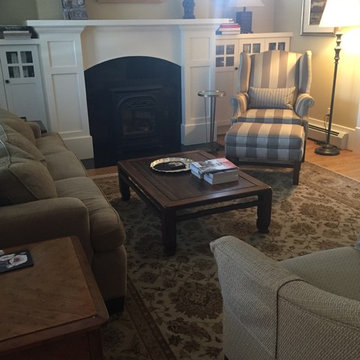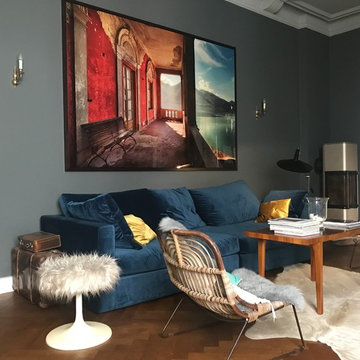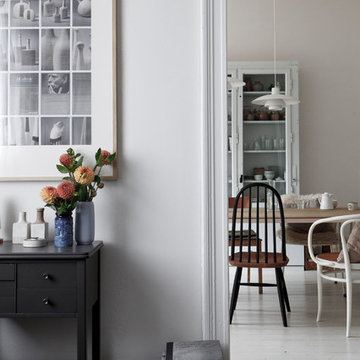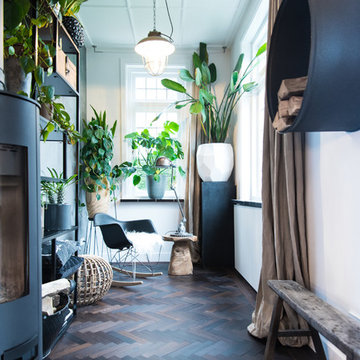323 Billeder af lukket alrum med brændeovn
Sorteret efter:
Budget
Sorter efter:Populær i dag
81 - 100 af 323 billeder
Item 1 ud af 3
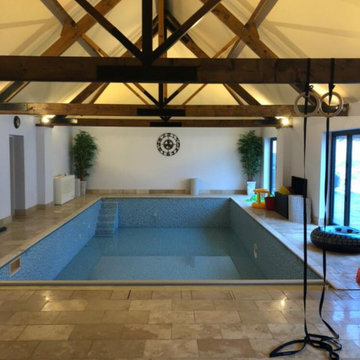
Our clients were keen to get more from this space. They didn't use the pool so were looking for a space that they could get more use out of. Big entertainers they wanted a multifunctional space that could accommodate many guests at a time. The space has be redesigned to incorporate a home bar area, large dining space and lounge and sitting space as well as dance floor.
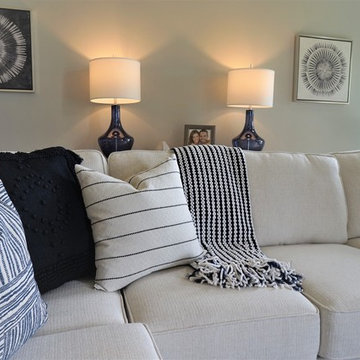
Warm and cozy- Rustic white sectional with blue coastal accents. Wood planked ceiling painted white. Stained woods thru out bring the outdoors in. Layering thru out the room adds depth.
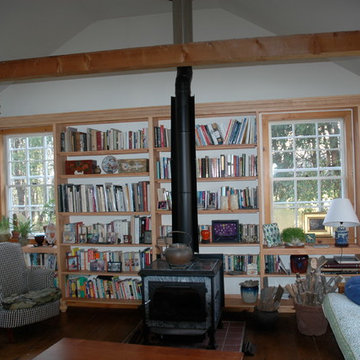
The client wanted bookshelves to cover the wall around the windows and behind the free-standing soapstone stove.
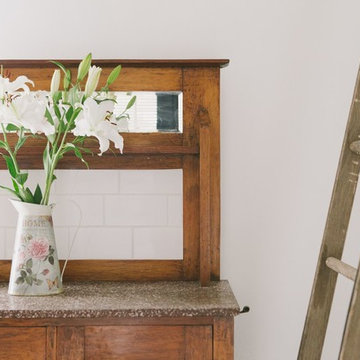
OUR CLIENTS HAD SOME VERY CLEAR INSTRUCTIONS FOR THIS COTTAGE RESTORATION – THE BUDGET WAS STRICT, IT NEEDED TO BE COMPLETELY SELF CONTAINED AND SUITABLE FOR BNB GUESTS AND THEY WANTED IT TO FEEL “MORE OPEN”.
THE STONE FEATURES OF THE ORIGINAL 1800’S BUILDING WERE ABSOLUTELY GORGEOUS. THIS COUPLED WITH THE PROPERTY IT WAS BUILT ON CREATED ALL THE INSPIRATION WE NEEDED TO FULFIL THE BRIEF. IN THE MAIN LIVING AREA WE OPENED UP THE SPACE WITH GABLED CEILINGS CREATING A BEAUTIFUL ENTRANCE AND EXTRA ROOM FOR STORAGE ACCESSIBLE VIA LIBRARY LADDERS . WE ADOPTED A WHITE COLOUR SCHEME FOR THE WALLS AND CEILING TO MAKE SUCH A SMALL SPACE FEEL AS ROOMY AND BRIGHT AS POSSIBLE AND AS A STARK CONTRAST TO THE ORIGINAL STONE AND SLATE FLOORS. WE ALSO ENCLOSED A VERANDAH ON THE BACK OF THE 2 ROOM COTTAGE TO FULFIL THE “SELF CONTAINED” REQUIREMENT MAKING ROOM FOR A SMALL BATHROOM AND KITCHEN.
WHILST WE HAVE ADOPTED A ‘COUNTRY COTTAGE’ FEEL, THE SPACE IS A BLEND OF BOTH VINTAGE AND MODERN DECOR.
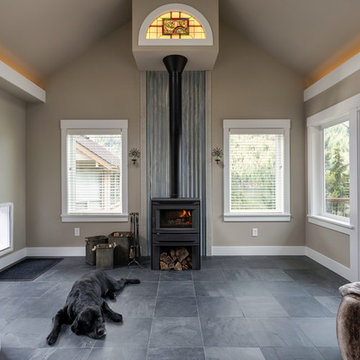
The family dog gets unfettered access to this space, which is now a family room but once was a covered patio. Glass doors on each side of the room capitalize on the vistas while giving easy access to both porches.

Meine Kunden wünschten sich ein Gästezimmer. Das würde zwar nur wenig genutzt werden, aber der Raum über der Garage war nun einmal fällig.
Da wir im Wohnzimmer keinen Kamin unterbringen konnten, habe ich aus diesem ungeliebtem Appendix ein "Winterwohnzimmer" gemacht, den hier war ein Schornstein gar kein Problem,
Zwei neue Dachflächenfenster sorgen für Helligkeit und die beiden Durchbrüche zum Flur sorgen dafür, dass dieser auch etwas von der neuen Lichtquelle profitiert und das zwei Wohnzimmer nicht mehr nur ein Anhängsel ist.
Gäste kommen jetzt häufiger als geplant - aus dem Sofa läßt sich in wenigen Minuten ein sehr komfortables Bett machen.
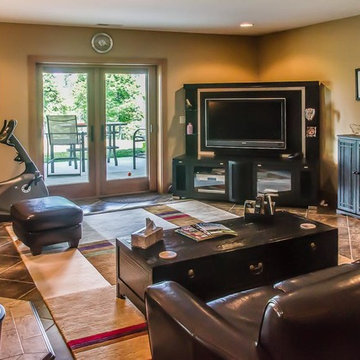
Post and beam hybrid construction. Screen porches off master bedroom and main living area. Two-story stone fireplace. Natural wood, exposed beams with loft. Shiplap and beam ceilings. Complete wet bar, game room and family room in basement.
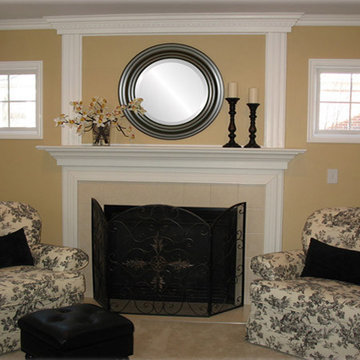
This beautiful victorian-style family room features our Regalia framed mirror with a matte black finish. Black throw pillows and candlesticks are included as accent features.
323 Billeder af lukket alrum med brændeovn
5
