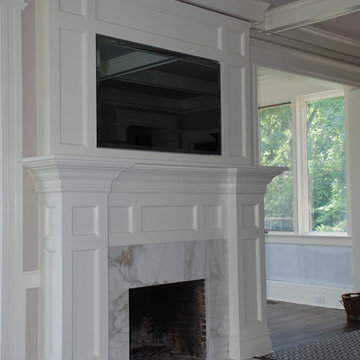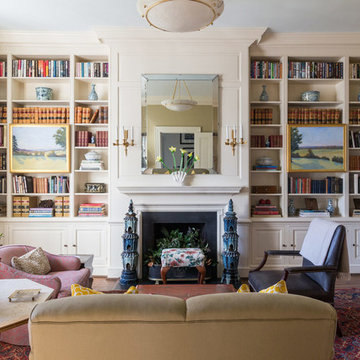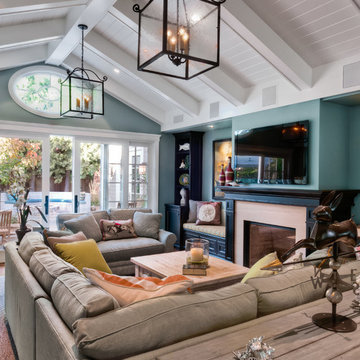1.781 Billeder af lukket alrum med flisebelagt pejseindramning
Sorteret efter:
Budget
Sorter efter:Populær i dag
1 - 20 af 1.781 billeder
Item 1 ud af 3

Detail, detail, and more detail. This beautiful, custom home was the dream and design of it's owner. She flawlessly, planned every single detail, and Arnett Construction delivered. The range hood matches the pass through. The great room, is a place where the family can live and grow for years to come. The master ceiling, is in itself, a work of art. Every single detail was a wish of the owner and Travis Arnett made it his mission to deliver. He made this dream come true for them, he can make yours come through as well.

Walls in Benjamin Moore’s Spanish White allow the vibrant rug and upholstery to take center stage in the living room. The rug informed the color palette of teal, aqua, sage green and brick red used throughout the house. The fireplace surround was refreshed and given an exciting artsy vibe with the application of Ann Sacks tile.

Upon entering the great room, the view of the beautiful Minnehaha Creek can be seen in the banks of picture windows. The former great room was traditional and set with dark wood that our homeowners hoped to lighten. We softened everything by taking the existing fireplace out and creating a transitional great stone wall for both the modern simplistic fireplace and the TV. Two seamless bookcases were designed to blend in with all the woodwork on either end of the fireplace and give flexibly to display special and meaningful pieces from our homeowners’ travels. The transitional refreshment of colors and vibe in this room was finished with a bronze Markos flush mount light fixture.
Susan Gilmore Photography

Despite the grand size of the 300-square-foot den and its cathedral ceiling, the room remains cozy and welcoming. The casual living space is a respite from the white walls and trim that illuminate most of the main level. Instead, natural cherry built-in shelving and paneling span the fireplace wall and fill the room with a warm masculine sensibility.
The hearth surround of the gas fireplace exhibits prosperity for detail. The herringbone pattern is constructed of small, tumbled-slate tiles and topped with a simple natural cherry mantel.
There are integrated windows into the design of the fireplace wall. The small, high sidelights are joined by three grand windows that fill most of the room's back wall and offer an inviting view of the backyard. Comfortable twin chairs and a classic-style sofa provide ideal spots to relax, read or enjoy a show on the TV, which is hidden in the corner behind vintage shutters.
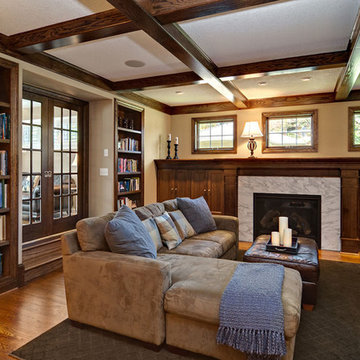
Photography by Mark Ehlen - Ehlen Creative
Questions about this space? Contact Bob Boyer at Boyer Building Corp Bobb@boyerbuilding.com
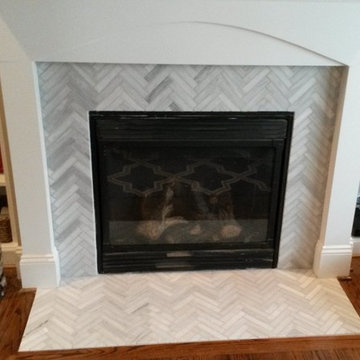
Ascend Chevron Honed 1 x 6 Tiles-Fireplace Surround.
This Charlotte NC homeowner was looking for a updated style to replace the cracked tile front of his Fireplace Surround. Dale cooper at Fireplace and Granite designed this new surround using 1 x 6 Ascend Chevron Honed Tiles. Tile installation by Vitali at Fireplace and Granite.
1.781 Billeder af lukket alrum med flisebelagt pejseindramning
1







