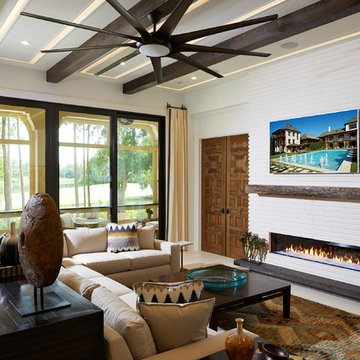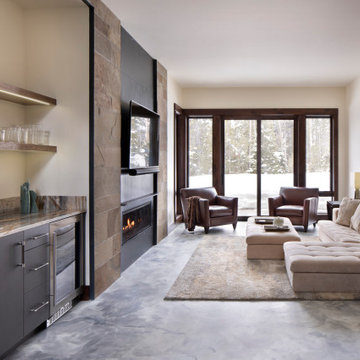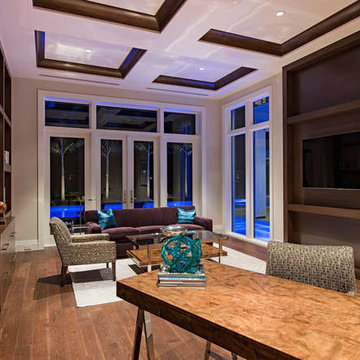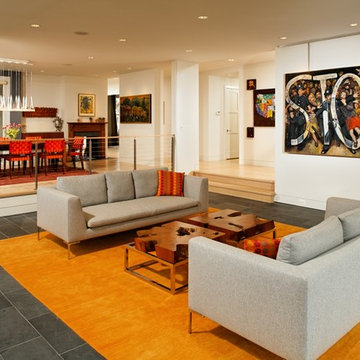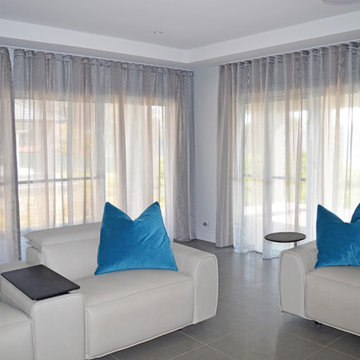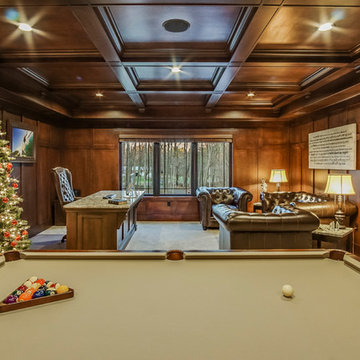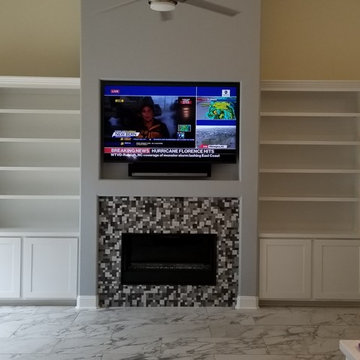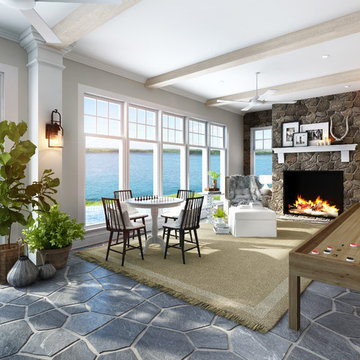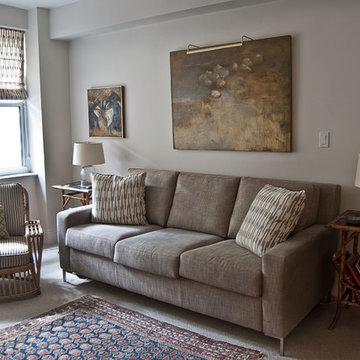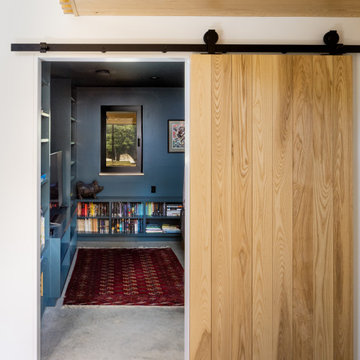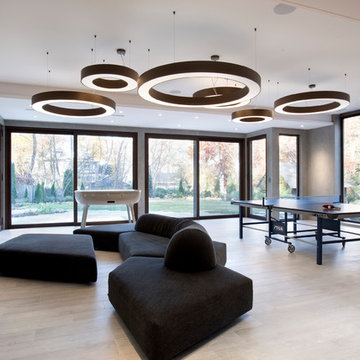1.717 Billeder af lukket alrum med gråt gulv
Sorteret efter:
Budget
Sorter efter:Populær i dag
221 - 240 af 1.717 billeder
Item 1 ud af 3
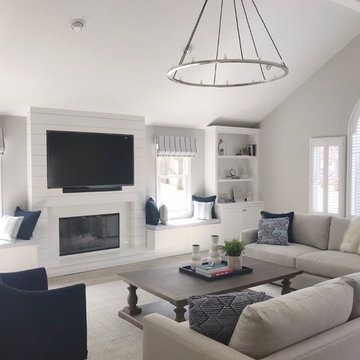
Built in bookshelves and window seat flank this shiplap fireplace. Dark blue and light blue accents give this space some depth.
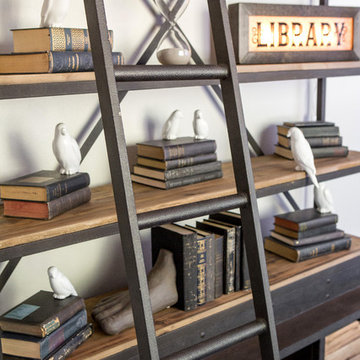
This beautiful showcase home offers a blend of crisp, uncomplicated modern lines and a touch of farmhouse architectural details. The 5,100 square feet single level home with 5 bedrooms, 3 ½ baths with a large vaulted bonus room over the garage is delightfully welcoming.
For more photos of this project visit our website: https://wendyobrienid.com.
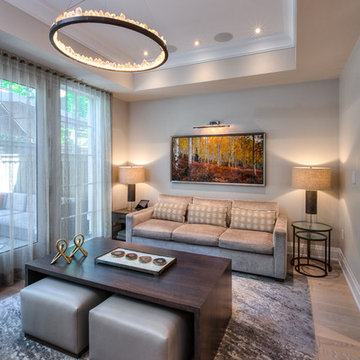
This Contemporary family room has Luxe finishes such as a crystal & bronze LED suspended light, a figured Eucalyptus wood coffee table with leather ottomans, a custom upholstered sofa with kidney pillows are tailored and comfortable. A stunning silk & wool area carpet is balanced with s-fold sheers to filter sunlight.
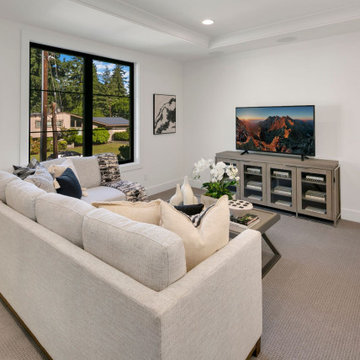
The Madera's family room is a modern and inviting space designed for relaxation and entertainment. The gray carpet lays the foundation for a comfortable and cozy atmosphere. Crisp white couches offer ample seating for family and guests, providing a sense of brightness and airiness to the room. White walls add a touch of elegance while creating a blank canvas for various decorative elements.
A TV serves as the focal point of the family room, perfect for movie nights and leisurely viewing. The TV stand, crafted from gray wood, complements the overall design and provides storage space for media equipment and other essentials. Stylish black windows frame the outside view, bringing in natural light while adding a bold contrast to the room's light-colored palette.
The Madera's family room is an ideal space for spending quality time with loved ones, whether it's watching movies, playing games, or simply enjoying each other's company in a comfortable and visually appealing environment.
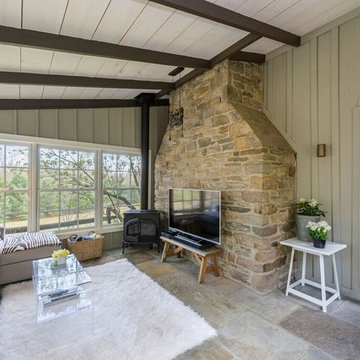
KPN Photo
She wanted a new three season room t read a book or hang out with her dogs.
We Built this new room blue stone heated flooring.
Board and batten walls.
Planking ceiling with beams.
Large open windows and a gas stove.
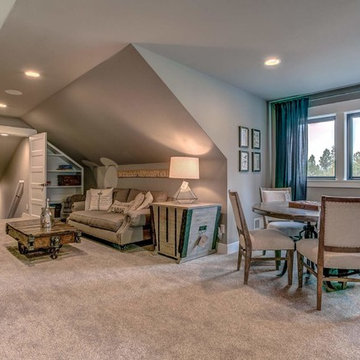
The bonus room is upstairs above the garage. We made this area into a secondary living room as well as playroom/game room for the kids.
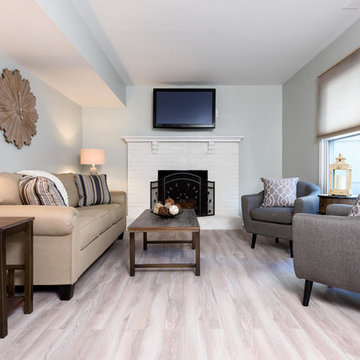
Home Staging of Family Room by Organized by Design
Photo Credit: MJE Photographic
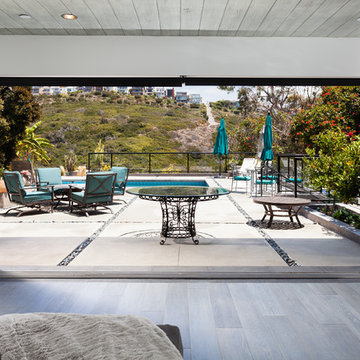
Family Room with stacking glass doors open to back patio.
Photo by Jon Encarnacion
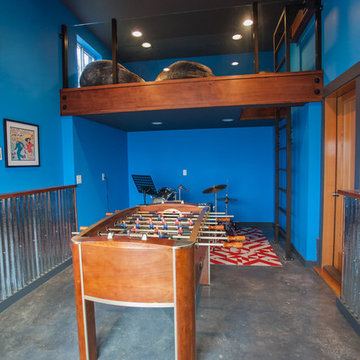
Debbie Schwab Photography
This was an old garage that could barely fit a car. The homeowners added on a new 2 car garage and this one became the game/media/music room!
1.717 Billeder af lukket alrum med gråt gulv
12
