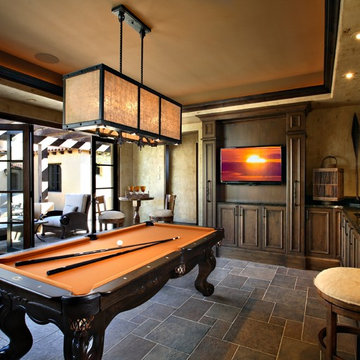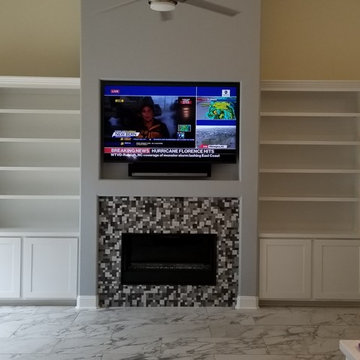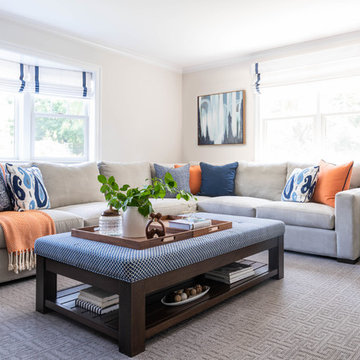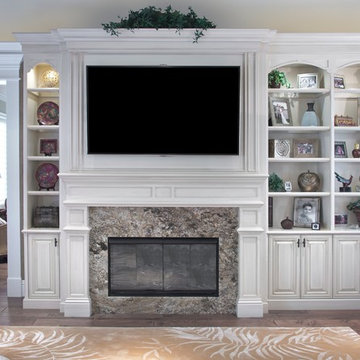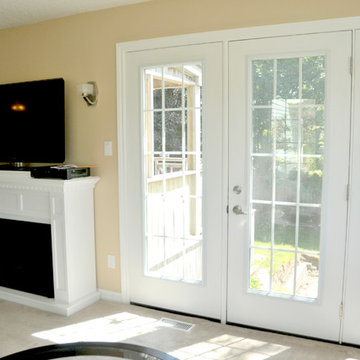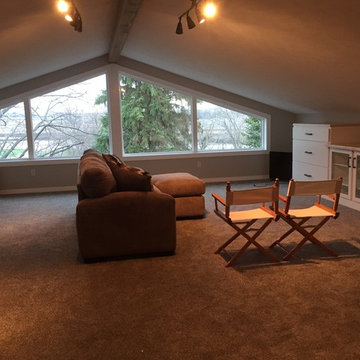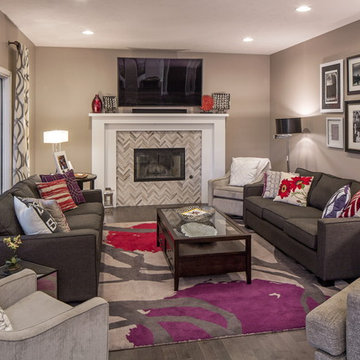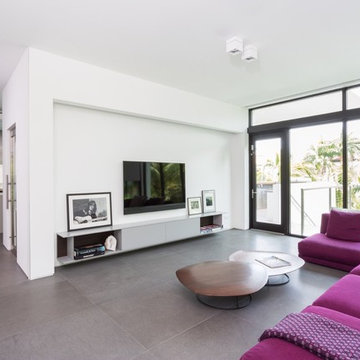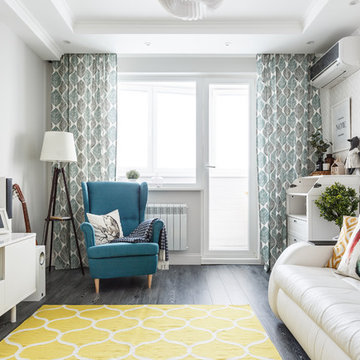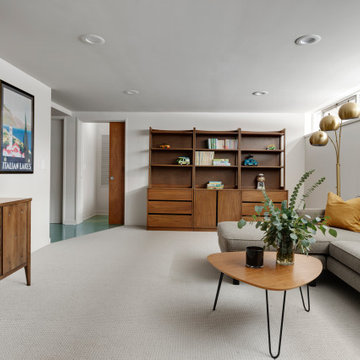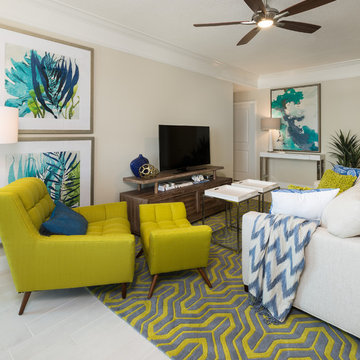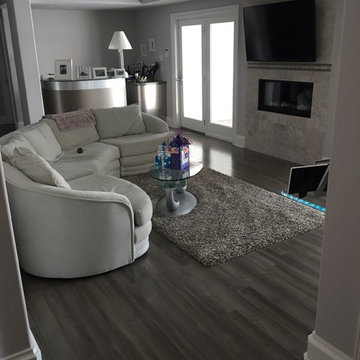1.715 Billeder af lukket alrum med gråt gulv
Sorteret efter:
Budget
Sorter efter:Populær i dag
61 - 80 af 1.715 billeder
Item 1 ud af 3

The art studio or better known on-site as "The Lego Room" was designed and built to house the clients two large pottery kilns, and her husbands growing collection of custom art pieces. These cabinets were designed with storage in mind and are very large, making the installation rather unconventional. What you do not see in this photo is the secret door into the Master Closet behind the floor to ceiling bookshelf on the left. To be continued...
RRS Design + Build is a Austin based general contractor specializing in high end remodels and custom home builds. As a leader in contemporary, modern and mid century modern design, we are the clear choice for a superior product and experience. We would love the opportunity to serve you on your next project endeavor.
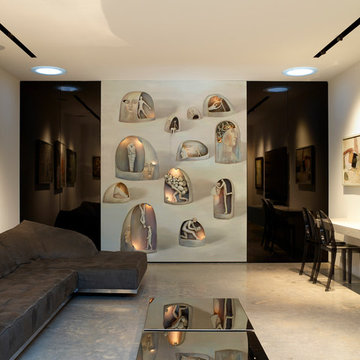
The family room has been excavated beneath the rear garden and features a backlit artwork by Tamara Kvesitadze with 'sun tunnels' set into the ceiling to either side. At the moment, this area serves as a children's playroom and cinema room.
Photographer: Rachael Smith
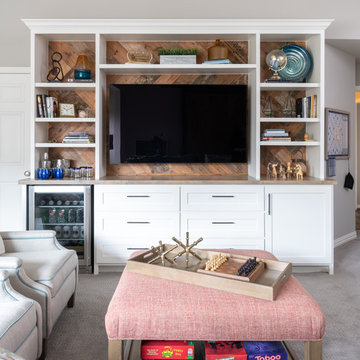
This multi-use room is perfect for entertaining or binge watching your favorite TV show. The bold use of color and patterns make this space bright and playful. Teal and coral flood the room and pair perfectly with the neutral tones. This room has everything you need to entertain your guests.
Photos by Michael Hunter Photography
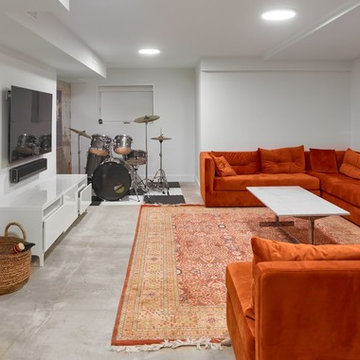
The basement rec room is a casual, multi-purpose space with a large sectional, TV, and drum kit.
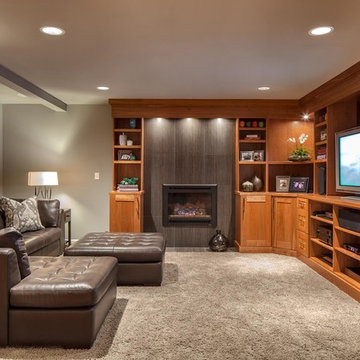
New Living Room fireplace surround and entertainment cabinetry to match new cherry kitchen.
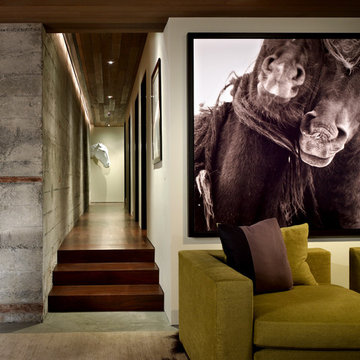
The renovation of this Queen Anne Hill Spanish bungalow was an extreme transformation into contemporary and tranquil retreat. Photography by John Granen.
1.715 Billeder af lukket alrum med gråt gulv
4

