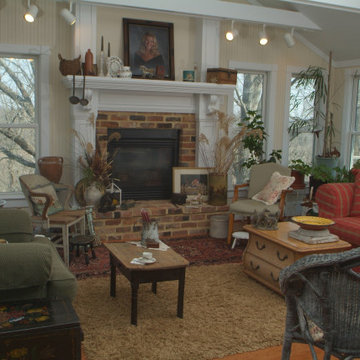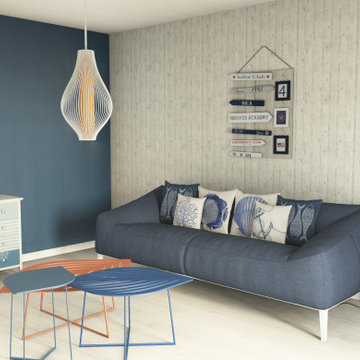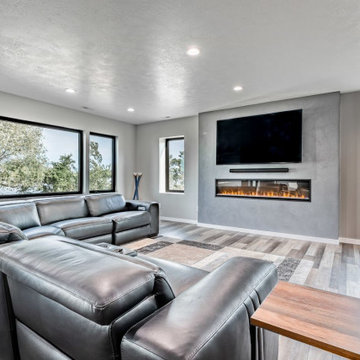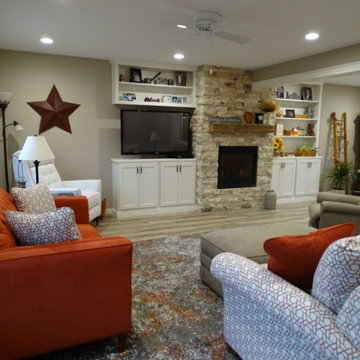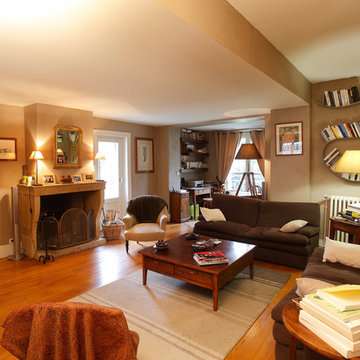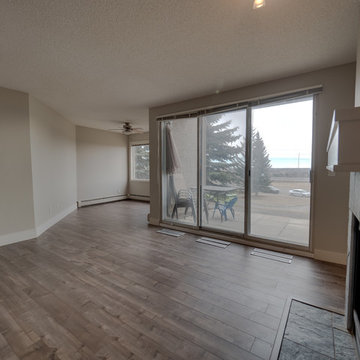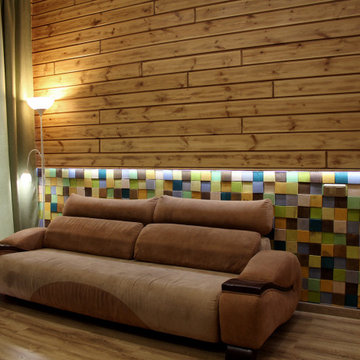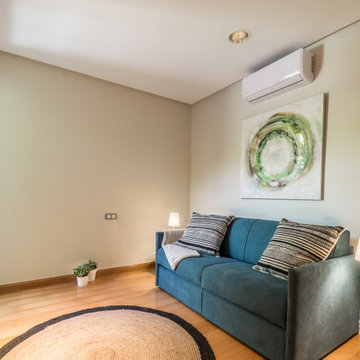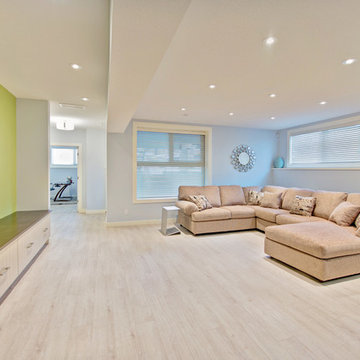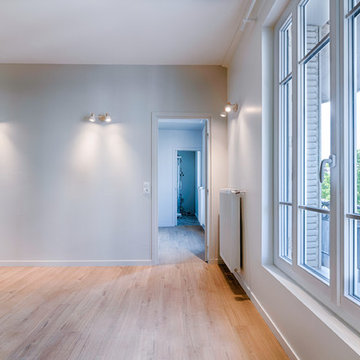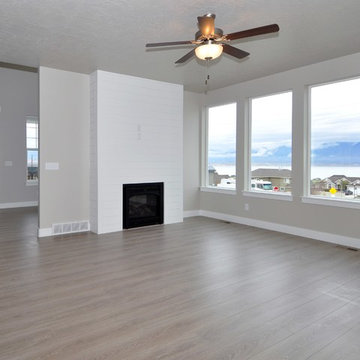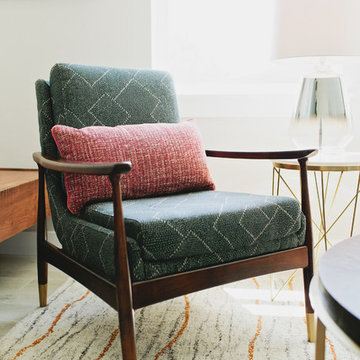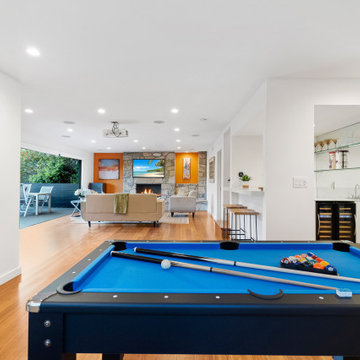497 Billeder af lukket alrum med laminatgulv
Sorteret efter:
Budget
Sorter efter:Populær i dag
141 - 160 af 497 billeder
Item 1 ud af 3
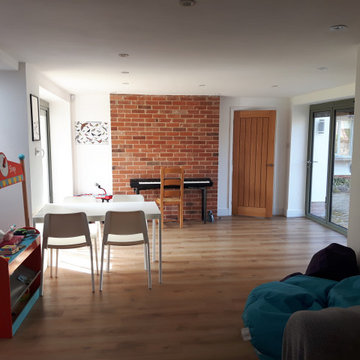
Completed family room / garage conversion. Here we can see how the existing garage side wall was opened up to include the passage, now part of the family / multi-use room and linking the main house. The folding doors bring in natural light and connection to the gardens, perfect for parties!
Additional daylight is provided by the sun tubes to the left of the photograph, the garage wall forms the boundary so new windows could not be inserted. The brickwork is the existing chimney, now a feature within the room.
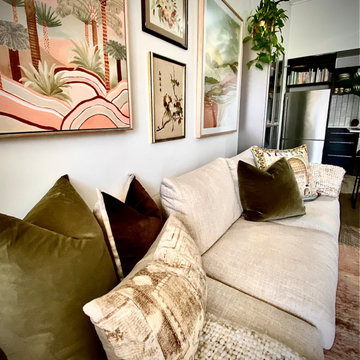
This client had recently downsized into an apartment and engaged Lifestyling to furnish and decorate the living room.
The apartment had been a rental property for the previous 15 years and had black carpet, black wallpaper and dated finishes. We had a reasonably tight budget but my client was a professional female who wanted a light-filled, warm, vibrant and sophisticated space. Lifestyling sourced furniture, rugs, artwork, custom soft furnishings and added the finishing touches with selected decorator pieces as well as incorporating some of her sentimental pieces such as her grandma's small pieces of art, we included these in a salon hang-style with two contemporary pieces either side.
The result is a space that my client connects with and loves coming home to.
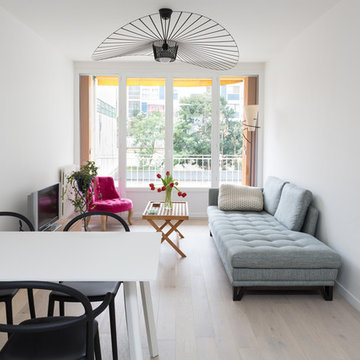
Cet appartement a subi une rénovation complète pour un résultat à la fois contemporain et chaleureux. La moindre pièce a été pensée pour étonner avec bon goût. La palette de couleurs, riche, est pétillante sans être criarde. Les finitions sont maîtrisées avec une grande technicité. Un condensé du savoir-faire MCH !
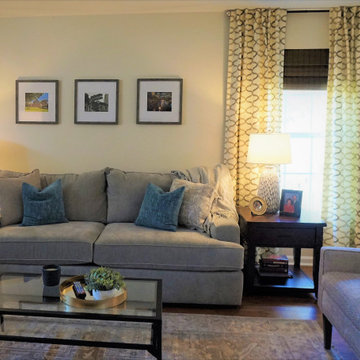
Goodbye 1999, Bombay and Company design. This project was such a pleasure. My clients needed assistance with flooring for the entire first floor, paint consultation and a completely new Interior design for their Family room. My toughest design element was selecting a new LVP flooring. I had to consider coordinating other wood elements in the home and resale in approximately 5 years. Coordinating all of this was definitely something that experience brings. My clients like dark flooring but I didn't feel that was the direction for this project and I was right. My client was in tears after the installation. She commented that she was so glad she followed my recommendations. These beautiful floors product provided and installed by Get Floored.
Next was paint. Goodbye sponged textured accent wall- hello warm gray with hint of green from the Sherwin Williams collection.
All new furniture, window treatments, lighting and accents that I selected delivered a most inviting space for my clients.
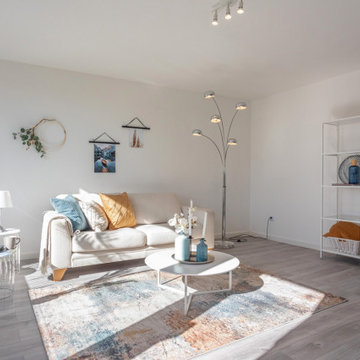
Nach der Renovierung von allen Räumen und auch des Badezimmer haben wir mit einem sommerlichen Farbkonzept die Kaufintressenten begeistert.
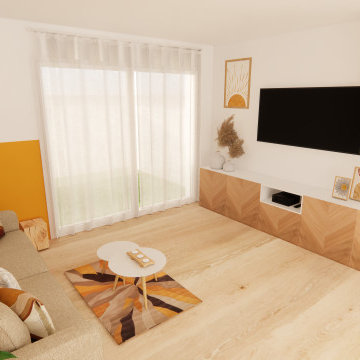
Projet d'aménagement et de décoration pour cet espace de vie salon et cuisine ouverte.
Le besoin était de créer le maximum de rangement
Une ambiance scandinave ensoleillée avec cette touche de peinture jaune pour apporter de la lumière
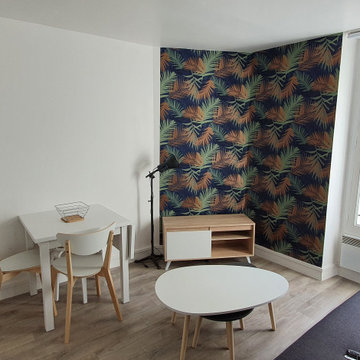
le studio a été rénové et réaménager en meublé. L'espace a été optimisé. Une touche d'excentricité pour un peu plus de caractère. tout est conçu pour que le futur locataire puisse déposer s'y installer facilement sans
chercher où mettre ses affaires
497 Billeder af lukket alrum med laminatgulv
8
