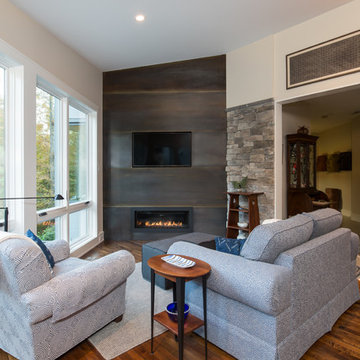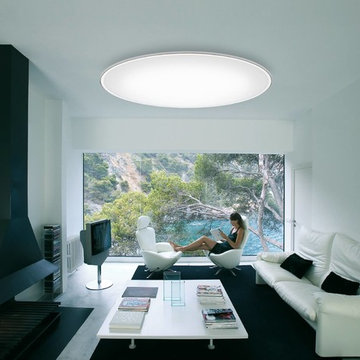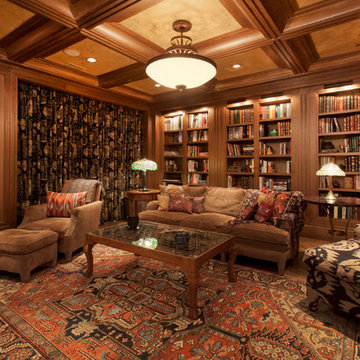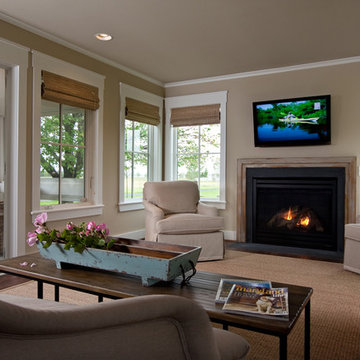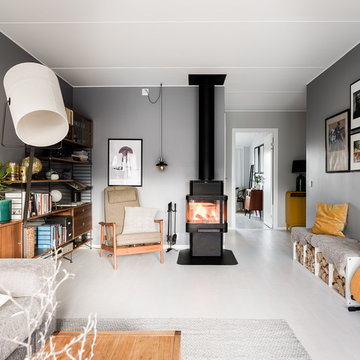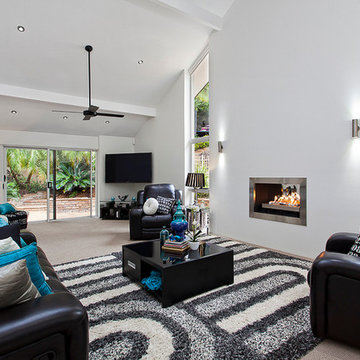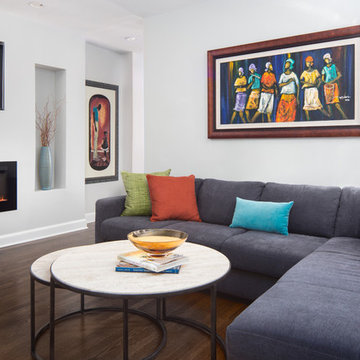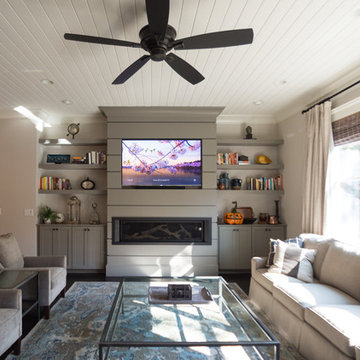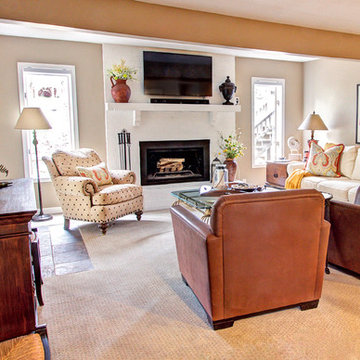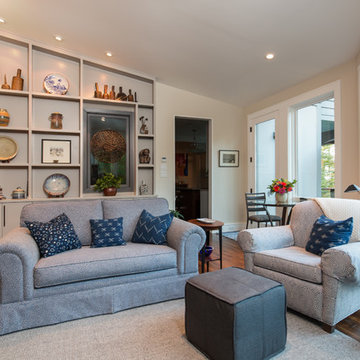441 Billeder af lukket alrum med pejseindramning i metal
Sorteret efter:
Budget
Sorter efter:Populær i dag
101 - 120 af 441 billeder
Item 1 ud af 3
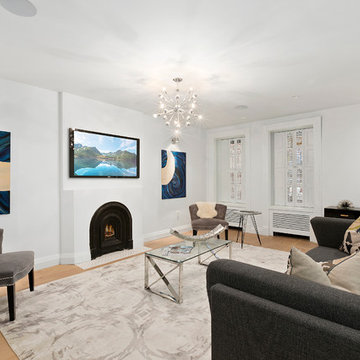
When the developer found this brownstone on the Upper Westside he immediately researched and found its potential for expansion. We were hired to maximize the existing brownstone and turn it from its current existence as 5 individual apartments into a large luxury single family home. The existing building was extended 16 feet into the rear yard and a new sixth story was added along with an occupied roof. The project was not a complete gut renovation, the character of the parlor floor was maintained, along with the original front facade, windows, shutters, and fireplaces throughout. A new solid oak stair was built from the garden floor to the roof in conjunction with a small supplemental passenger elevator directly adjacent to the staircase. The new brick rear facade features oversized windows; one special aspect of which is the folding window wall at the ground level that can be completely opened to the garden. The goal to keep the original character of the brownstone yet to update it with modern touches can be seen throughout the house. The large kitchen has Italian lacquer cabinetry with walnut and glass accents, white quartz counters and backsplash and a Calcutta gold arabesque mosaic accent wall. On the parlor floor a custom wetbar, large closet and powder room are housed in a new floor to ceiling wood paneled core. The master bathroom contains a large freestanding tub, a glass enclosed white marbled steam shower, and grey wood vanities accented by a white marble floral mosaic. The new forth floor front room is highlighted by a unique sloped skylight that offers wide skyline views. The house is topped off with a glass stair enclosure that contains an integrated window seat offering views of the roof and an intimate space to relax in the sun.
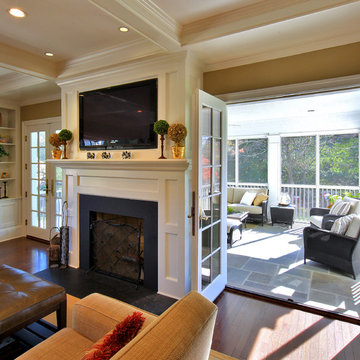
We transformed an early-1900's house into a contemporary one that's fit for three generations.
Click this link to read the Bethesda Magazine article: http://www.bethesdamagazine.com/Bethesda-Magazine/September-October-2012/Family-Ties/
Architects: GTM Architects
Steve Richards Interior Design
Landscape done by: Olive Tree Landscape & Design
Photography: Ken Wyner
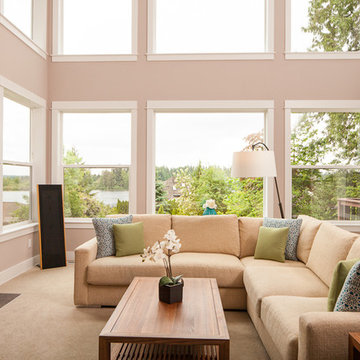
This Bellevue home was a delight to work on. The clients loved clean and simple lines and wanted a sophisticated yet comfortable look for their new home. We achieved that throughout the design and brought in punches of color through the artwork and the the accessories. These clients loved blues and greens so we carried those colors throughout the four rooms we designed for them and gave them a cohesive look throughout their home. They were very pleased with the overall design and love living in their new space.
---Photos taken by Bright House Images. ---
Project designed by interior design studio Kimberlee Marie Interiors. They serve the Seattle metro area including Seattle, Bellevue, Kirkland, Medina, Clyde Hill, and Hunts Point.
For more about Kimberlee Marie Interiors, see here: https://www.kimberleemarie.com/
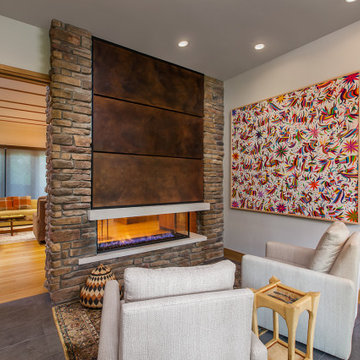
A quiet reading room off of the living area is the perfect spot to relax and enjoy a good book by the fire. Design and Construction by Meadowlark Design + Build. Photography by Jeff Garland. Custom metal work by Drew Kyte of Kyte Metalwerks in Michigan.
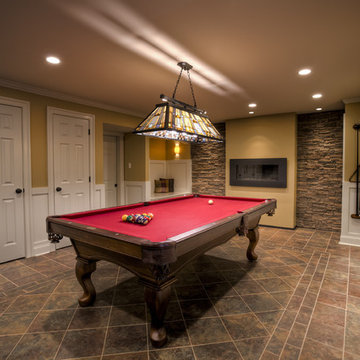
Fun Entertaining and Gaming Space. Large Intricate Pattern Porcelain Tile Floor, Raised Shadow Boxed Decorative Wainscoting, Stone Accent Walls with Wall Wash Lighting for Additional Lighting Feature, Contemporary Rectangular Gas Fireplace at Center adds to Modern Feel. Custom Built-In Reading Nook (Shown without Padding) Doubles as Storage Space Within. Less Formal Children's Media Center at Rear Area, New Custom Stairs for Elegant Entrance to Wonderful Finished Basement!
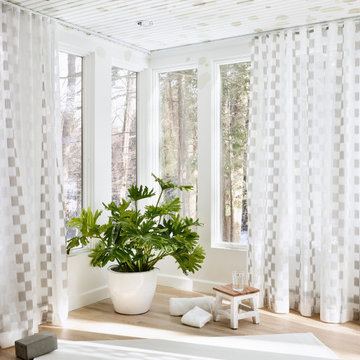
The interior of this spacious, upscale Bauhaus-style home, designed by our Boston studio, uses earthy materials like subtle woven touches and timber and metallic finishes to provide natural textures and form. The cozy, minimalist environment is light and airy and marked with playful elements like a recurring zig-zag pattern and peaceful escapes including the primary bedroom and a made-over sun porch.
---
Project designed by Boston interior design studio Dane Austin Design. They serve Boston, Cambridge, Hingham, Cohasset, Newton, Weston, Lexington, Concord, Dover, Andover, Gloucester, as well as surrounding areas.
For more about Dane Austin Design, click here: https://daneaustindesign.com/
To learn more about this project, click here:
https://daneaustindesign.com/weston-bauhaus
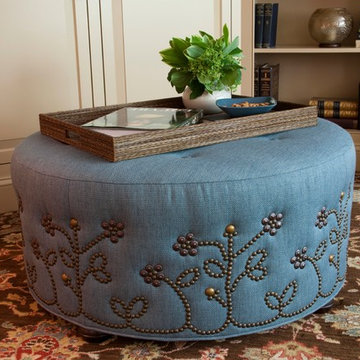
lAn ottoman is enhanced with a floral motif composed of nail heads in two finishes. The generous size permits it to be used for extra seating or as a coffee table as shown here.
photo by Anne Gummerson

This new house is located in a quiet residential neighborhood developed in the 1920’s, that is in transition, with new larger homes replacing the original modest-sized homes. The house is designed to be harmonious with its traditional neighbors, with divided lite windows, and hip roofs. The roofline of the shingled house steps down with the sloping property, keeping the house in scale with the neighborhood. The interior of the great room is oriented around a massive double-sided chimney, and opens to the south to an outdoor stone terrace and garden. Photo by: Nat Rea Photography
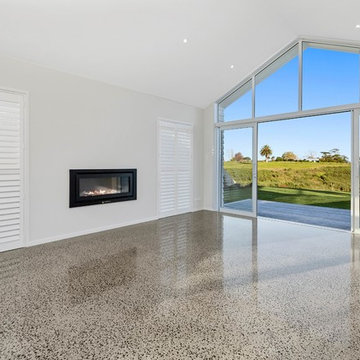
A large family room makes the most of the available sun with an entire wall of double-glazed doors and windows.
441 Billeder af lukket alrum med pejseindramning i metal
6
