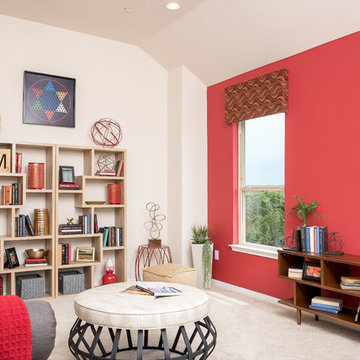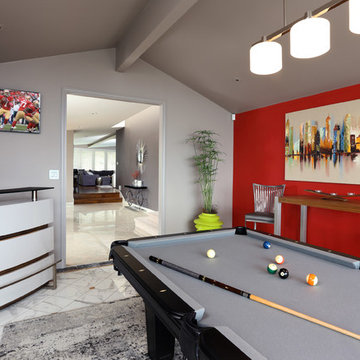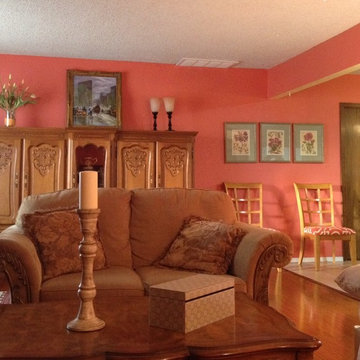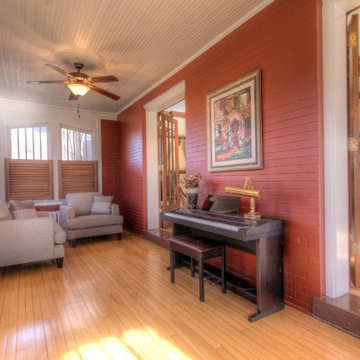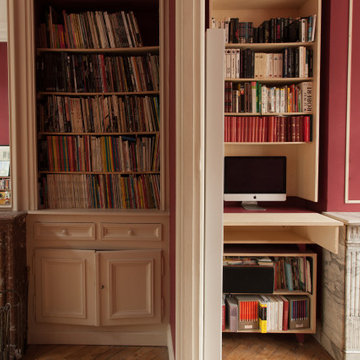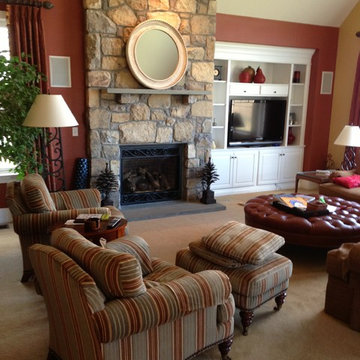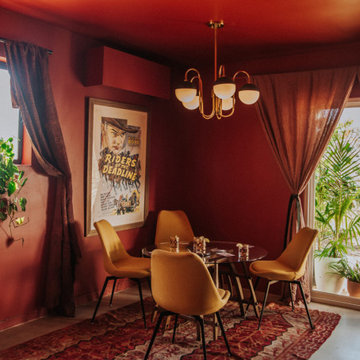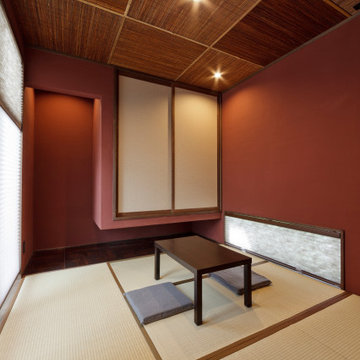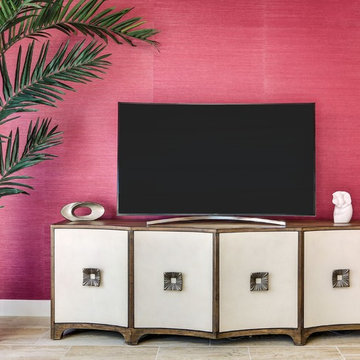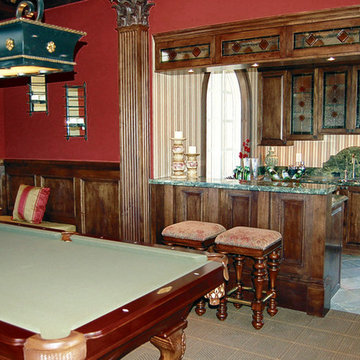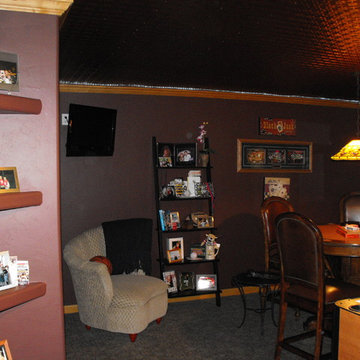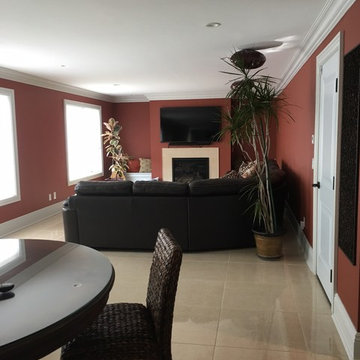295 Billeder af lukket alrum med røde vægge
Sorteret efter:
Budget
Sorter efter:Populær i dag
101 - 120 af 295 billeder
Item 1 ud af 3
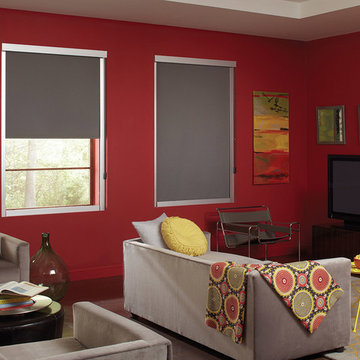
Genesis® Roller Shade with Light Blockout Fascia System and Interior Masterpieces® Decorative Pillows
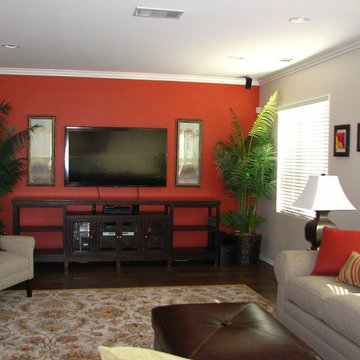
Cozy Family Room with Red Accent wall and a sectional sofa, large area rug and chairs.
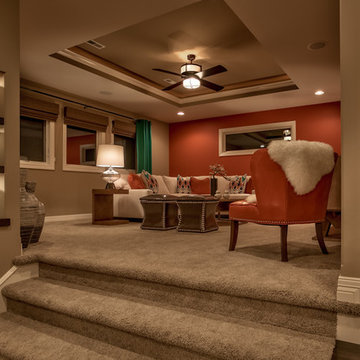
Interior Design by Shawn Falcone and Michele Hybner. Photo by Amoura Productions.
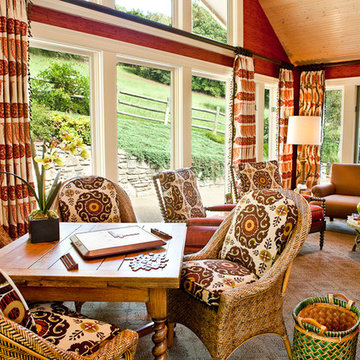
Bright colors complement the lush outdoor scenery.This bold and dramatic Sunroom is a multi-media space complete with ample seating, gaming area, LARGE flat screen television. This Family Room created by Eric Ross, Interior Designer is a mix of green, chocolate and spice. Large suzani print pillows and paisley window treatments complement the grasscloth that wraps the room in texture.
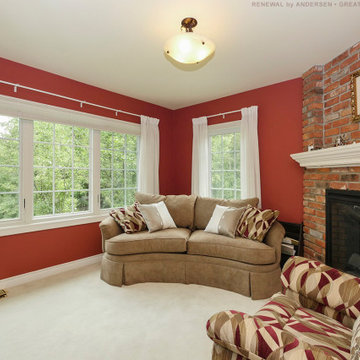
Delightful den with all new white windows we installed. This cozy and stylish den with corner fireplace surrounded by brick, looks wonderful with these new casement and picture windows we installed, all with colonial grilles. Get started replacing your home windows with Renewal by Andersen of Greater Toronto, serving most of the Ontario area.
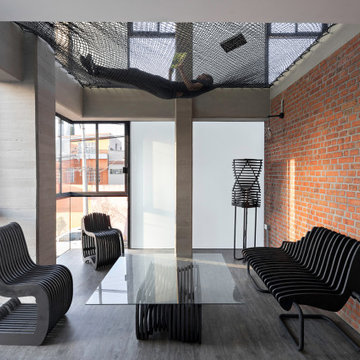
Tadeo 4909 is a building that takes place in a high-growth zone of the city, seeking out to offer an urban, expressive and custom housing. It consists of 8 two-level lofts, each of which is distinct to the others.
The area where the building is set is highly chaotic in terms of architectural typologies, textures and colors, so it was therefore chosen to generate a building that would constitute itself as the order within the neighborhood’s chaos. For the facade, three types of screens were used: white, satin and light. This achieved a dynamic design that simultaneously allows the most passage of natural light to the various environments while providing the necessary privacy as required by each of the spaces.
Additionally, it was determined to use apparent materials such as concrete and brick, which given their rugged texture contrast with the clearness of the building’s crystal outer structure.
Another guiding idea of the project is to provide proactive and ludic spaces of habitation. The spaces’ distribution is variable. The communal areas and one room are located on the main floor, whereas the main room / studio are located in another level – depending on its location within the building this second level may be either upper or lower.
In order to achieve a total customization, the closets and the kitchens were exclusively designed. Additionally, tubing and handles in bathrooms as well as the kitchen’s range hoods and lights were designed with utmost attention to detail.
Tadeo 4909 is an innovative building that seeks to step out of conventional paradigms, creating spaces that combine industrial aesthetics within an inviting environment.
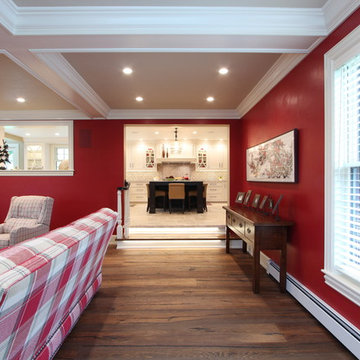
This large family room features tray ceilings and hand scraped flooring. This entrance is off the kitchen. Seating for eight. White casework. Pass through to kitchen bar.
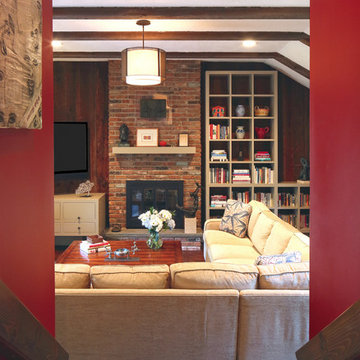
Susan Fisher Photography
A Family Room for hanging out, watching TV and relaxing. But comfortable and elegant at the same time.
295 Billeder af lukket alrum med røde vægge
6
