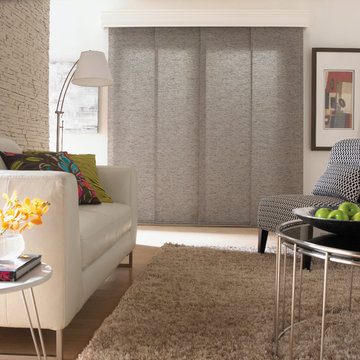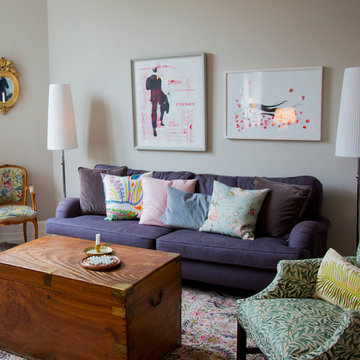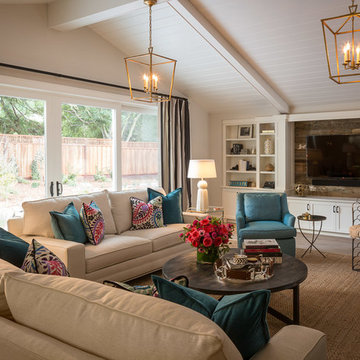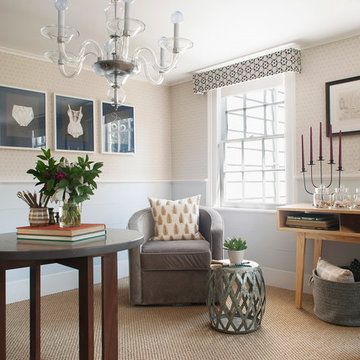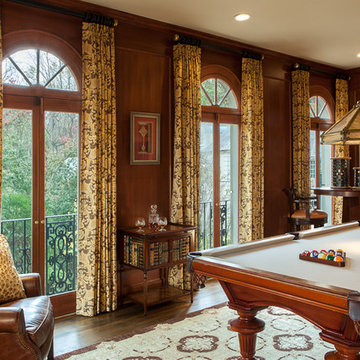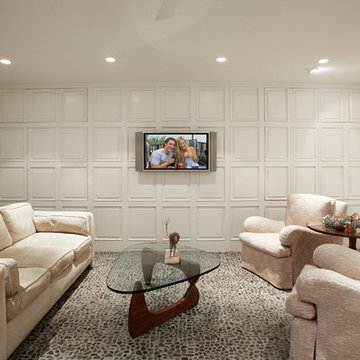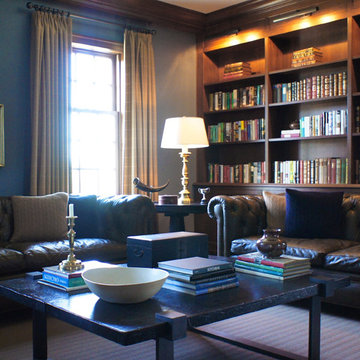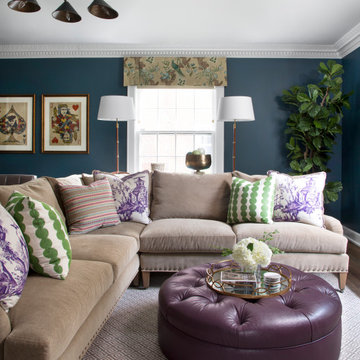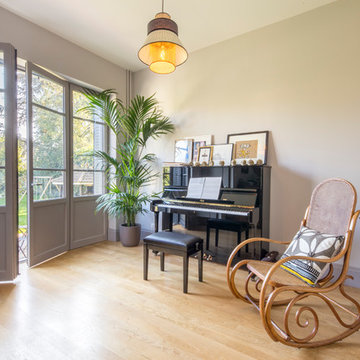9.144 Billeder af lukket alrum uden pejs
Sorteret efter:
Budget
Sorter efter:Populær i dag
141 - 160 af 9.144 billeder
Item 1 ud af 3
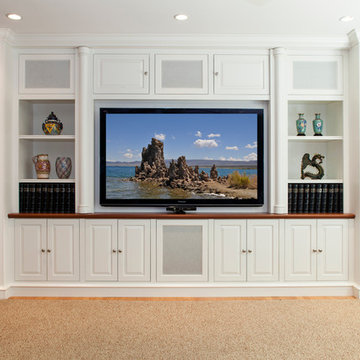
Family room media cabinet with over 35 drawers and shelves for storage. The decorative columns on either side of the TV pull out to reveal hidden drawers which conceal secret gun racks. The drawers have custom made locks which are also hidden. The cabinet was designed specifically for this space to fit wall-to-wall and floor to ceiling. Speakers for the surround sound system are hidden behind doors with acoustically transparent cloth. The dimensions are 15’ wide, 8’ high with varying depths. It has a white lacquer finish with natural cherry countertop. The entire cabinet was designed and fabricated in the in-house cabinet shop of Media Rooms Inc. The flat panel TV and surround sound system was also installed by Media Rooms.

The terrace level (basement) game room is perfect for keeping family and friends entertained. Just beyond the game room is a well outfitted exercise room.
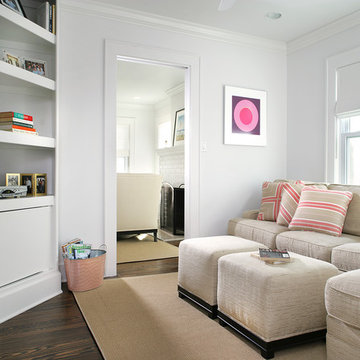
Pocket doors allow the multifunctional family room to become a private main floor fifth bedroom for weekend guests. Ottomans are used in lieu of a coffee table, offering extra seating as well as surface space and allowing better traffic flow.
The proportionally-sized custom wall unit with strategically placed angles and touch-latch doors (eliminating protrusions) leaves just enough functional floor space for the queen-size mattress to open comfortably.
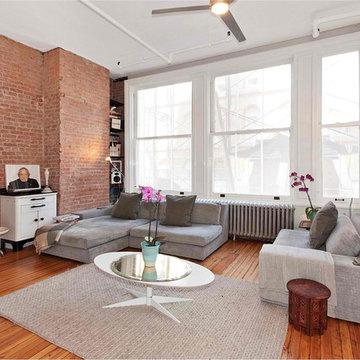
the family room has exposed brick with blackened steel book shelves. the fire escape was expanded to create a balcony with a garden and planters outside the family room windows.

Ce projet de plus de 150 m2 est né par l'unification de deux appartements afin d'accueillir une grande famille. Le défi est alors de concevoir un lieu confortable pour les grands et les petits, un lieu de convivialité pour tous, en somme un vrai foyer chaleureux au cœur d'un des plus anciens quartiers de la ville.
Le volume sous la charpente est généreusement exploité pour réaliser un espace ouvert et modulable, la zone jour.
Elle est composée de trois espaces distincts tout en étant liés les uns aux autres par une grande verrière structurante réalisée en chêne. Le séjour est le lieu où se retrouve la famille, où elle accueille, en lien avec la cuisine pour la préparation des repas, mais aussi avec la salle d’étude pour surveiller les devoirs des quatre petits écoliers. Elle pourra évoluer en salle de jeux, de lecture ou de salon annexe.
Photographe Lucie Thomas
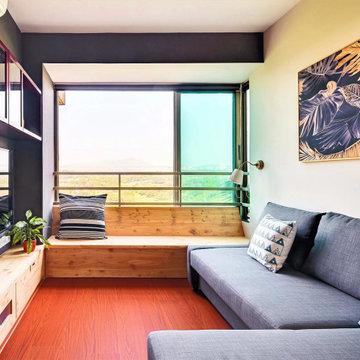
The home’s half-bedroom—repurposed into a den—is designed equally for intimate soirées and marathon movie nights. Dark grey walls, wooden flooring, a grey casual sectional sofa and a pine wood bench weave a picture of warmth and comfort.
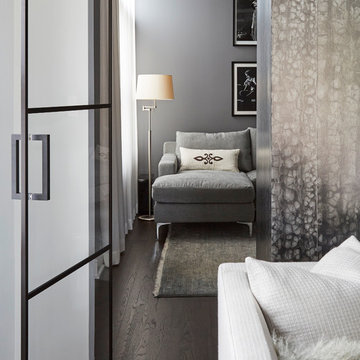
A pair of steel pivot doors lead from the formal living area to a private TV/Family room. Photo by Mike Kaskel
9.144 Billeder af lukket alrum uden pejs
8
