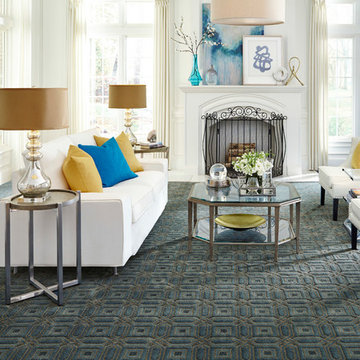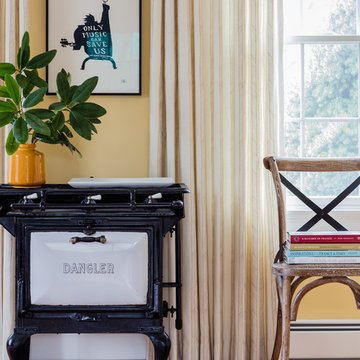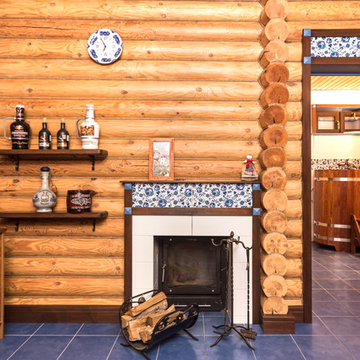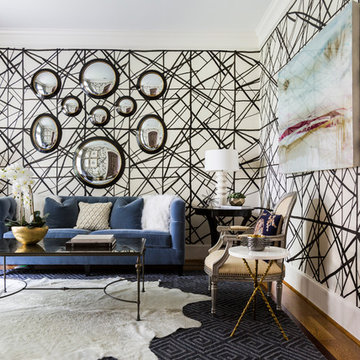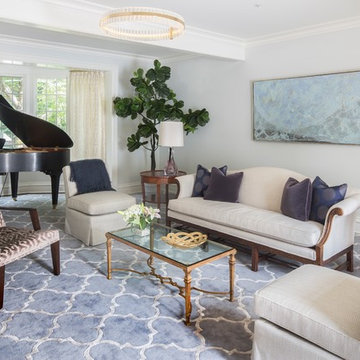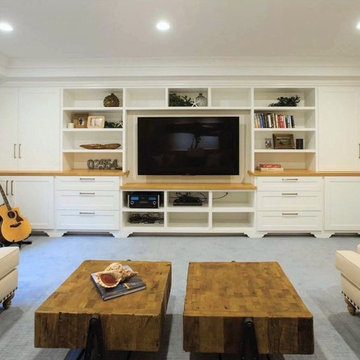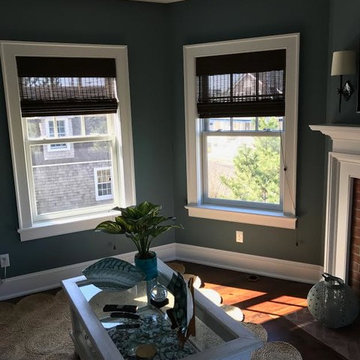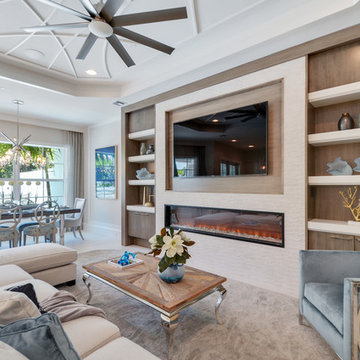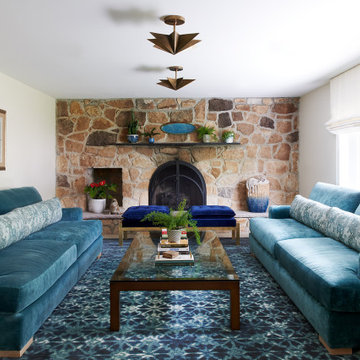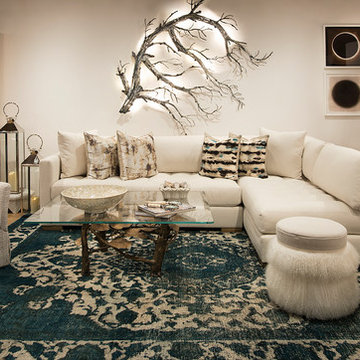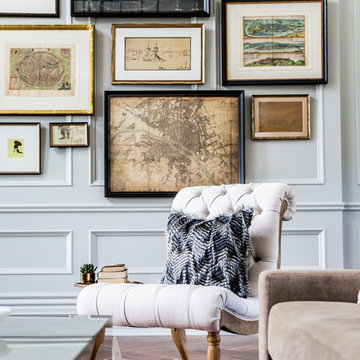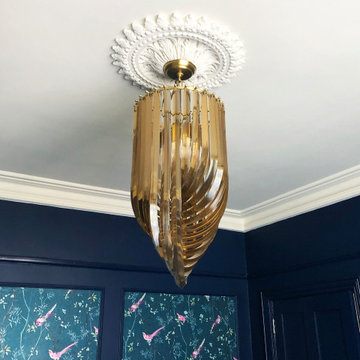187 Billeder af lukket dagligstue med blåt gulv
Sorteret efter:
Budget
Sorter efter:Populær i dag
21 - 40 af 187 billeder
Item 1 ud af 3
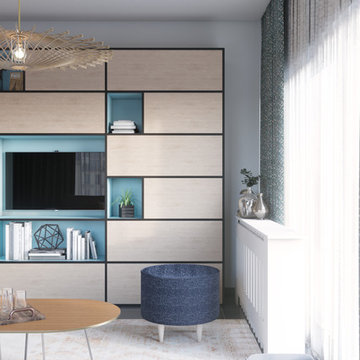
Elegant living-room and dining-room area with some Scandinavian elements. A perfect combination of color, wallpaper and natural oak wood.
The color palette in blues gives a calm sensation and becomes warmer adding natural texture in the wool rugs and the pendant lamp shade, which, placed centrally, announces itself as the focal point of the room. Built-in cabinet in metal, natural oak and a touch of color, that includes the space for TV and art objects.
Sofa by JNL Collection, lighting by Aromas del Campo and ArtMaker
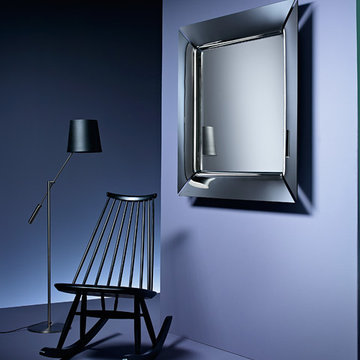
Caadre Designer Mirror is a powerful decorative element with incredible presence and extensive selection of sizes. Manufactured in Italy by Fiam Italia, Caadre Modern Mirror is designed by the legendary Philippe Starck and is truly a masterpiece.
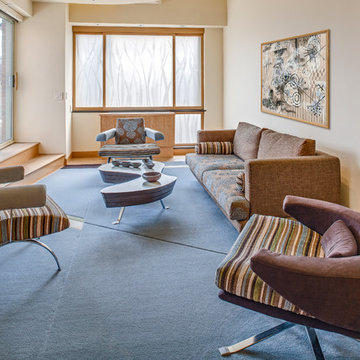
This Manhattan Upper East side apartment renovation introduces memories of California into a New York setting for clients who embrace the Big Apple lifestyle but didn’t want to give up their Marin County, California comforts. The carved out ceilings and walls add a new dimension to the space; while the blond color woods and curved shapes bring memories of a calmer life. The overall result of the apartment design is a fun, warm and relaxing refuge from their current, higher energy lives.
Photography: Charles Callister Jr.
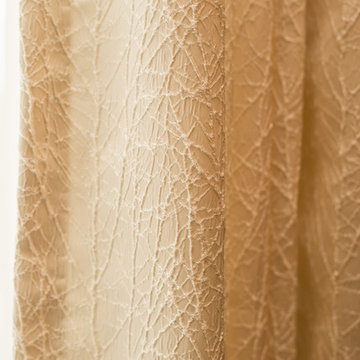
My client owns a three story vintage home in a charming neighborhood in Connecticut. It's filled with rugs and objects from around the world. This cozy living room serves as a TV and reading room. The drapery fabric is elegant and softens up the room while providing some privacy.
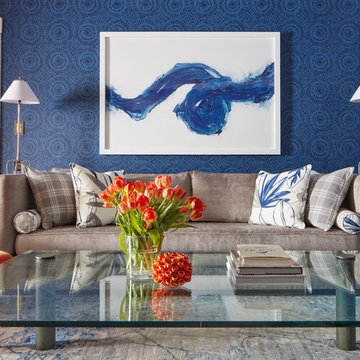
This room is the Media Room in the 2016 Junior League Shophouse. This space is intended for a family meeting space where a multi generation family could gather. The idea is that the kids could be playing video games while their grandparents are relaxing and reading the paper by the fire and their parents could be enjoying a cup of coffee while skimming their emails. This is a shot of the wall mounted tv screen, a ceiling mounted projector is connected to the internet and can stream anything online. Photo by Jared Kuzia.
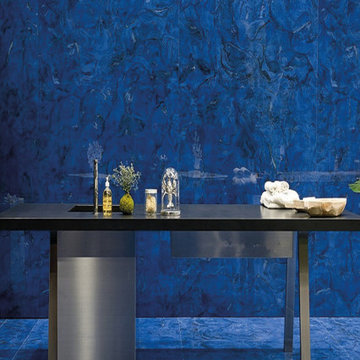
Laminam presents its new FluidoSolido collection designed to excite and provide architects and designers with fluid textures on highly solid and resistant ceramic surfaces. These are large slabs, size 1620x3240 mm with a thickness of 12 mm, which express a feeling of calm and serenity comparable to the state of mind that one feels diving into deep waters, surrounded by a total silence of full awareness. Ideal for floors, walls, kitchen tops, bathrooms.
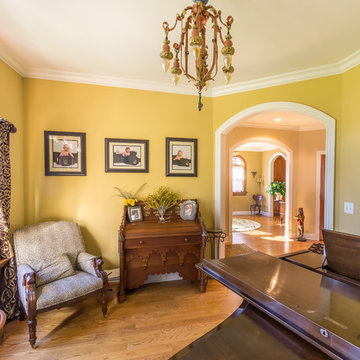
The formal living room is used as a formal parlor, or music room. Victorian furnishings compliment the antique baby grand piano, which the room was designed to fit. Triple windows with half-round transoms floor the room with ample light and provide an added level of detail for this unique space.
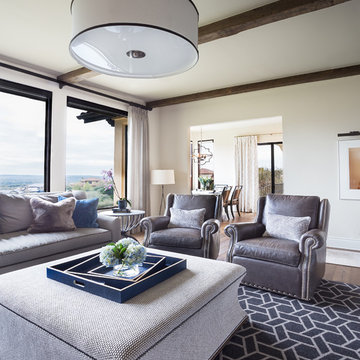
Martha O'Hara Interiors, Interior Design & Photo Styling | Meg Mulloy, Photography | Please Note: All “related,” “similar,” and “sponsored” products tagged or listed by Houzz are not actual products pictured. They have not been approved by Martha O’Hara Interiors nor any of the professionals credited. For info about our work: design@oharainteriors.com
187 Billeder af lukket dagligstue med blåt gulv
2
