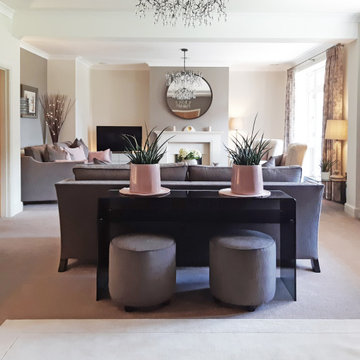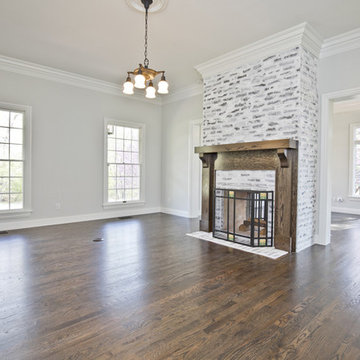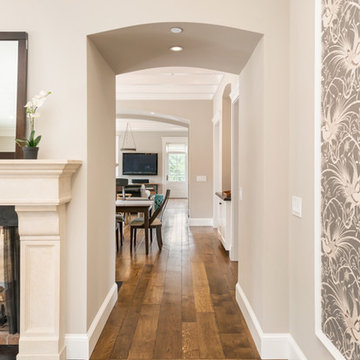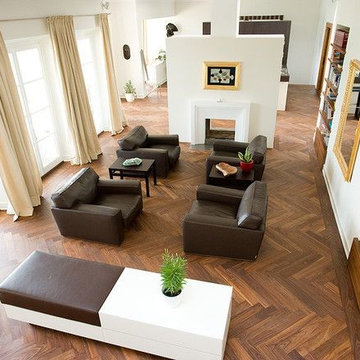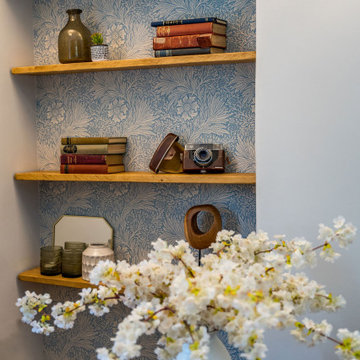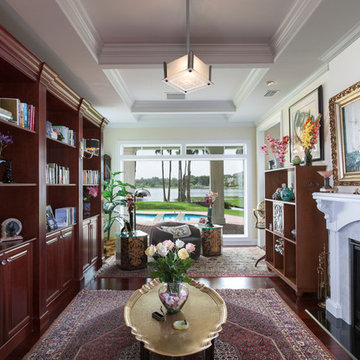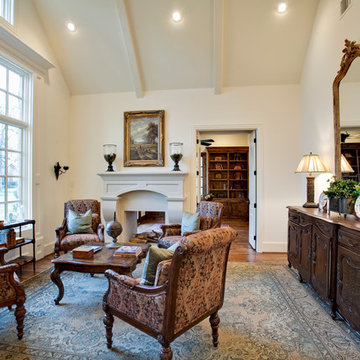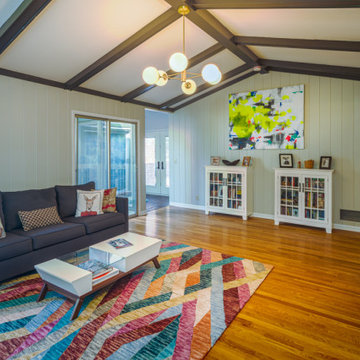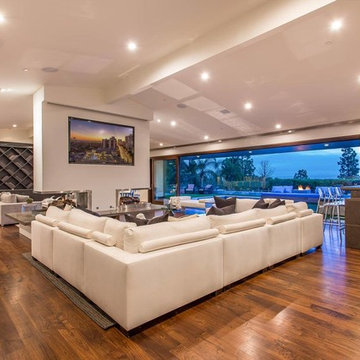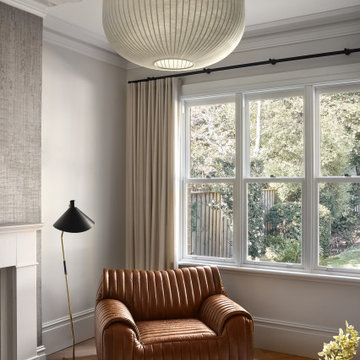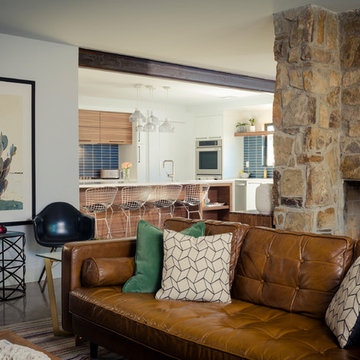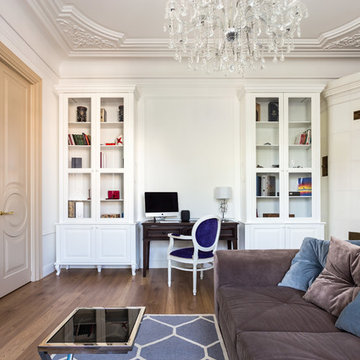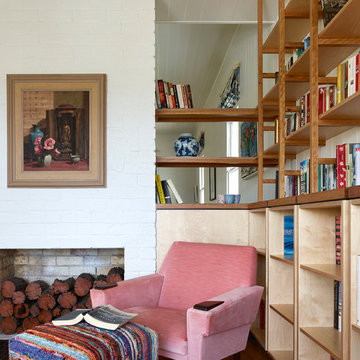1.041 Billeder af lukket dagligstue med fritstående pejs
Sorteret efter:
Budget
Sorter efter:Populær i dag
201 - 220 af 1.041 billeder
Item 1 ud af 3
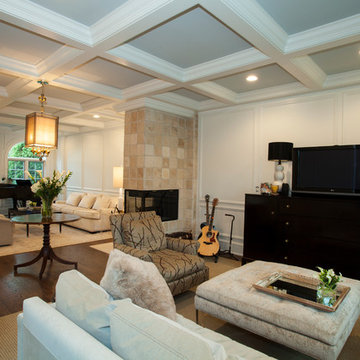
This is an elegant and very stunning complete remodel of a Bryn Mawr living room with coffered ceilings, raised wall paneling, dark hardwood flooring, recessed and pendant lights and tumbled marble stone fireplace. A perfect spot to entertain guests in style.
Photos by Alicia's Art, LLC
RUDLOFF Custom Builders, is a residential construction company that connects with clients early in the design phase to ensure every detail of your project is captured just as you imagined. RUDLOFF Custom Builders will create the project of your dreams that is executed by on-site project managers and skilled craftsman, while creating lifetime client relationships that are build on trust and integrity.
We are a full service, certified remodeling company that covers all of the Philadelphia suburban area including West Chester, Gladwynne, Malvern, Wayne, Haverford and more.
As a 6 time Best of Houzz winner, we look forward to working with you on your next project.
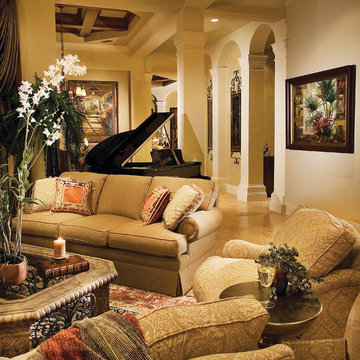
The Sater Design Collection's luxury, home plan "Ravello" (Plan #6952). saterdesign.com
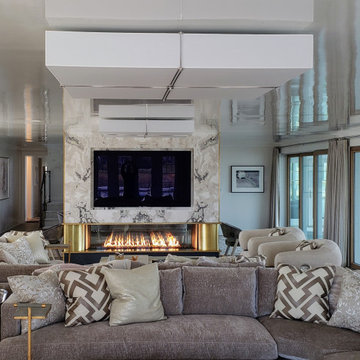
Acucraft partnered with A.J. Shea Construction LLC & Tate & Burn Architects LLC to develop a gorgeous custom linear see through gas fireplace and outdoor gas fire bowl for this showstopping new construction home in Connecticut.
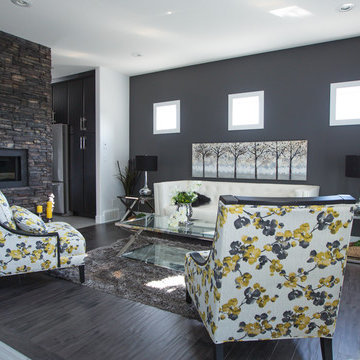
1890 sq/ft Two Storey Design Living Room.
Paint: Cloverdale 8292 Quicksilver main color, Cloverdale 8294 Dark Shadows feature, Stain Black Bean
Flooring: Hardwood Preverco Wave Nembrala, Flooring Tile: Tropical Zera Silver
Fireplace Stone: Eldorado Chappel Hill Stacked Stone
3 bedrooms, 2 1/2 Baths. 9' ceilings on main floor. Foyer open to upper floor. Main floor master bedroom and laundry room.Upper floor includes 2 large bedrooms and bonus room. Double Attached Garage - 23' x 22' / 24'
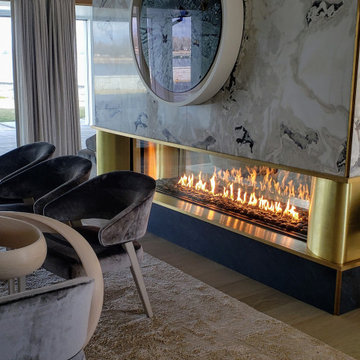
Acucraft partnered with A.J. Shea Construction LLC & Tate & Burn Architects LLC to develop a gorgeous custom linear see through gas fireplace and outdoor gas fire bowl for this showstopping new construction home in Connecticut.
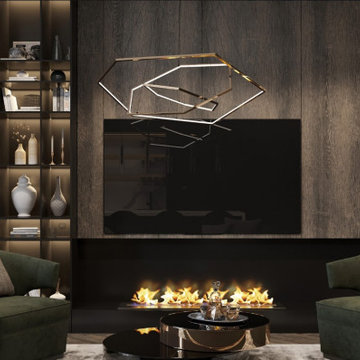
Proud to share Planika’s latest project design! All kept in the dark tones and with high-class finish materials. Our Fire Line Automatic, FLA 3 automatic ethanol fireplace looks stunning in this gorgeous apartment! It adds charm to the setting, making it truly spectacular.
Perfect for the quiet and relaxing afternoon in with the book or when you want your mind to drift away and indulge in the mesmerising fire.
If you are looking to introduce a fireplace to your apartment, look no further! Planika BEV technology ensures the cleanest combustion process with no ash, smell or sooth left as a result. Our automatic ethanol fireplaces literally don’t need any maintenance or ventilation system installed. They can be controlled from the comfort of your own seat via either a remote control, an app or via a Smart Home System.
Have a project in mind? Contact us today!
1.041 Billeder af lukket dagligstue med fritstående pejs
11
