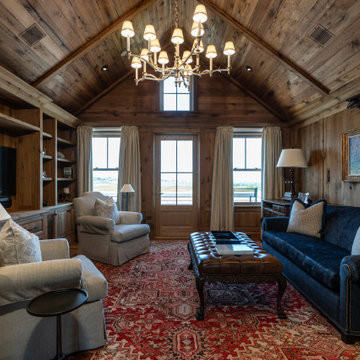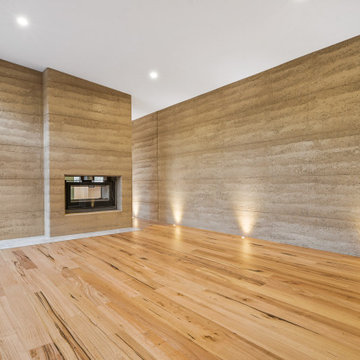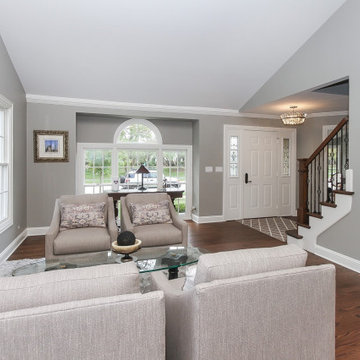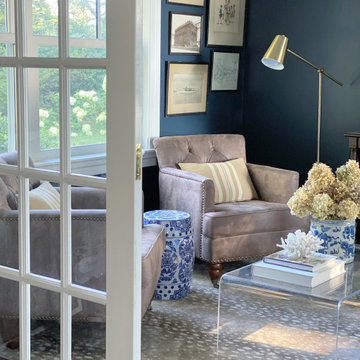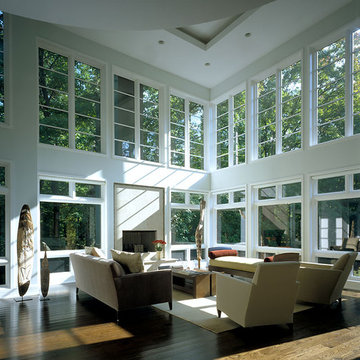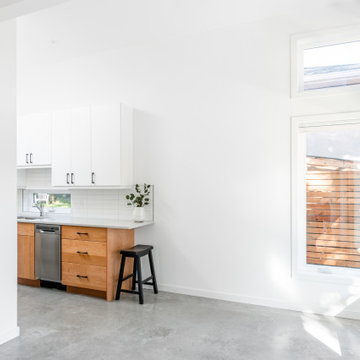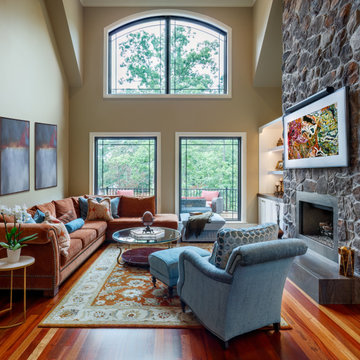783 Billeder af lukket dagligstue med hvælvet loft
Sorteret efter:
Budget
Sorter efter:Populær i dag
161 - 180 af 783 billeder
Item 1 ud af 3
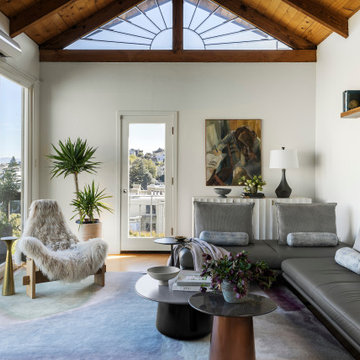
This San Francisco condo has an open floor plan and windows galore, displaying expansive views of downtown and the Bay Bridge. The biggest challenge was where to put a television when you want to also have your seating face the view. The solution: a projector sitting on custom-made walnut floating shelves and a screen that drops down. Once that problem whas solved the furniture and decor was the icing on the cake.
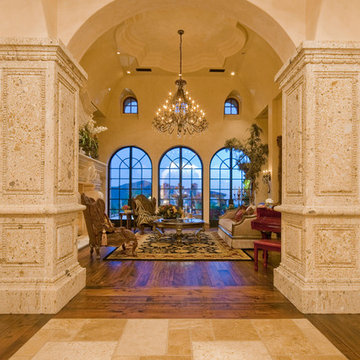
This Italian Villa features a unique pillar design throughout the space.
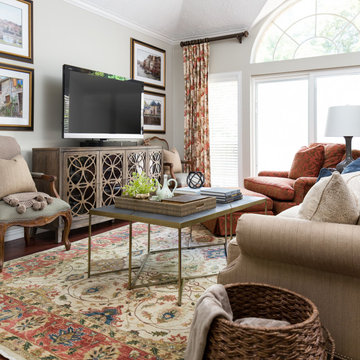
The homeowners wanted an updated style for their home that incorporated their existing traditional pieces. We added transitional furnishings with clean lines and a neutral palette to create a fresh and sophisticated traditional design plan.
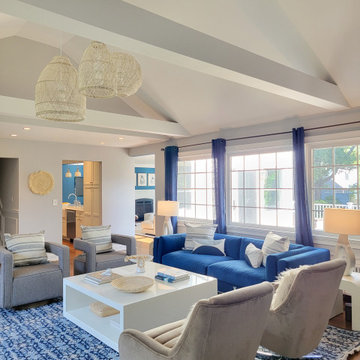
This beautiful 5,000 square foot contemporary home features 4 bedrooms and 3+ bathrooms. Shades of blue, neutrals and coastal accessories were used in the staging to emphasize the existing décor in this sun-filled abode.
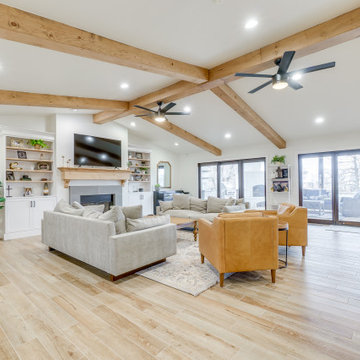
Our clients had just purchased this house and had big dreams to make it their own. We started by taking out almost three thousand square feet of tile and replacing it with an updated wood look tile. That, along with new paint and trim made the biggest difference in brightening up the space and bringing it into the current style.
This home’s largest project was the master bathroom. We took what used to be the master bathroom and closet and combined them into one large master ensuite. Our clients’ style was clean, natural and luxurious. We created a large shower with a custom niche, frameless glass, and a full shower system. The quartz bench seat and the marble picket tiles elevated the design and combined nicely with the champagne bronze fixtures. The freestanding tub was centered under a beautiful clear window to let the light in and brighten the room. A completely custom vanity was made to fit our clients’ needs with two sinks, a makeup vanity, upper cabinets for storage, and a pull-out accessory drawer. The end result was a completely custom and beautifully functional space that became a restful retreat for our happy clients.
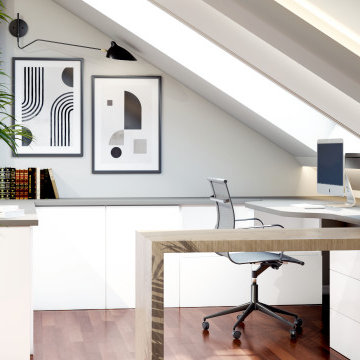
Reforma de un ático para introducir un salón de ocio, una zona de juegos y dos despachos.
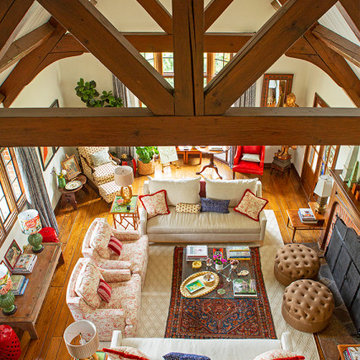
We are lucky to have a small window in the Juliet balcony in a second floor bedroom, which afforded these shots of the living room as seen from above. This shot gives us a chance to appreciate the overall layout of the room, and the way the large jute rug outlines the central seating area, furthered defined by the smaller Persian rug which can be appreciated through the glass coffee table. The wonderfully unusual cafe-au-lait Mushroom stools by John Derian for Cisco Home are best appreciated from this vantage, as are the pari of Lane Acclaim side tables, adding a mid-century flavor to the more traditional style of the furnishings. The smaller, corner seating areas are also seen in scale as cozy nooks to escape to for reading, or a quiet cup of tea.
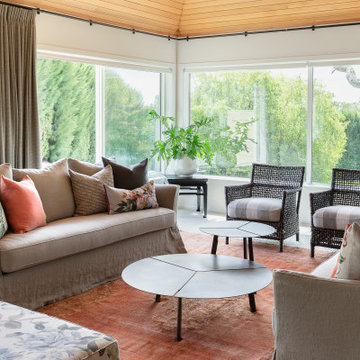
Light and refreshing living room interior project. Linen, metal and soft warm tones.
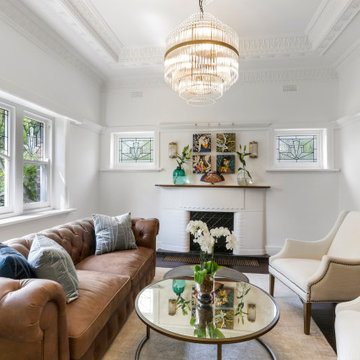
Full restoration of the original sitting room, new floor, gorgeous ceiling, grated hydronic heating and original leadlite windows and doors
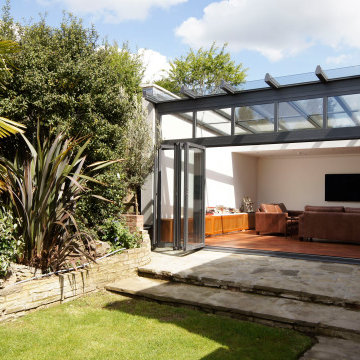
This Akzent Plus wintergarden room extension with an SL60 bi-folding doors was installed at a property in London. The glass extension measures 6 x 4 m with a 0.5 m overhang at the front, roof sloping to the rear; the colour is DB703 dark grey
It was important to the customer to create additional living space, which is naturally thermally insulated and of high quality. From a constructional point of view, the extension had to be connected to an existing tiled roof at the back and avoid the balcony and drain pipes at the front. In the end the balcony unfortunately had to make way for the wintergarden. The formation of a cold bridge is avoided by means of heavy-duty stainless steel fixings. The glass is specially made to keep the temperature stable in all seasons. Double glazing has been installed according to EN1297 guidelines, which leads to 63% less heat loss in winter compared to conventional glazing. Up to 71% of heat is reflected in summer, reducing the maximum temperature by 13 degrees Celsius on average. The construction has the potential to halve the energy requirements of the room. The glass achieves a U-value of 1.0 x/m2k.
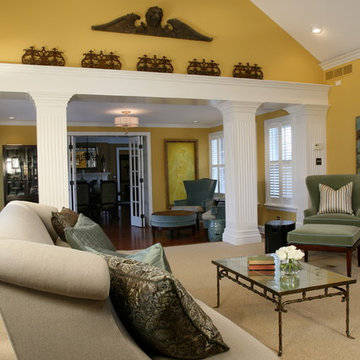
The new owners wanted to keep the provenance of the home yet make it their own as well. Dan Davis Design selected transitional and traditional furnishings and combined them with asian artifacts, antiques, an impressive art collection and architectural artifacts from the Metro-Detroit area. This home has been featured on Home tours as well as in numerous design publications.
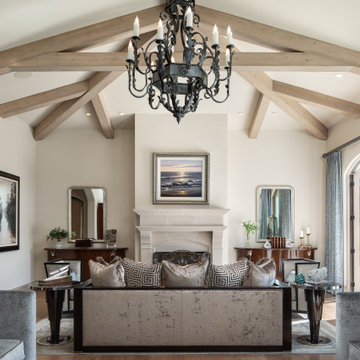
Large bright living room with vaulted ceilings and exposed wood beams overlooks the Pacific Ocean. Contemporary furnishings and a large chandelier complete the space.
783 Billeder af lukket dagligstue med hvælvet loft
9
