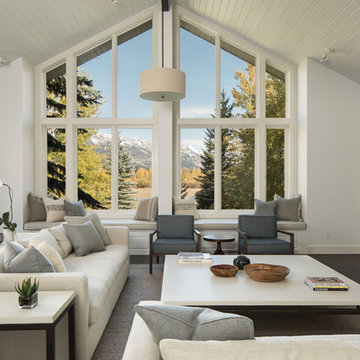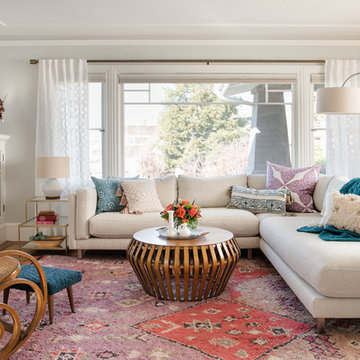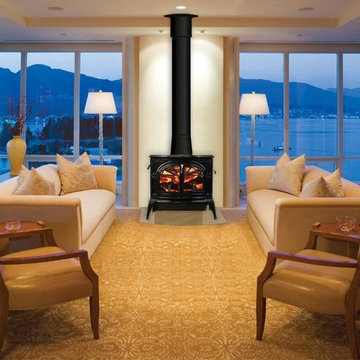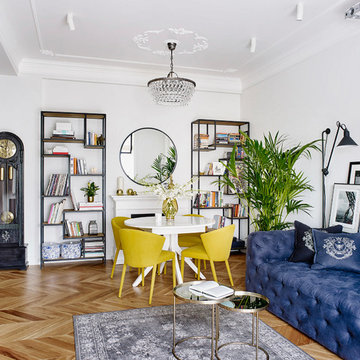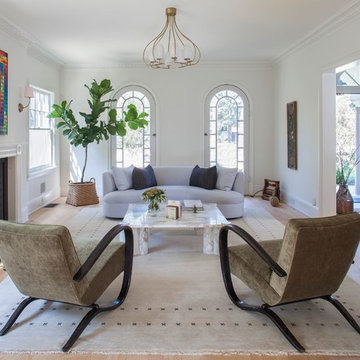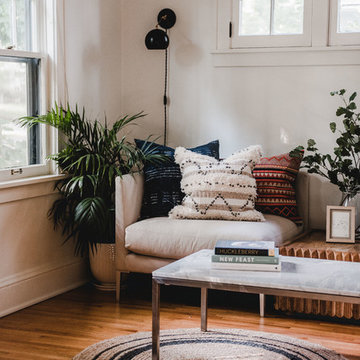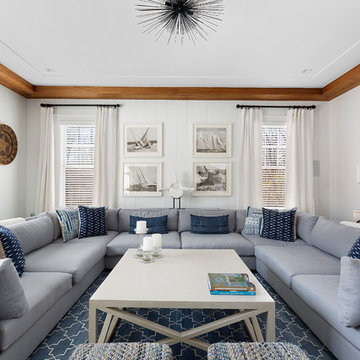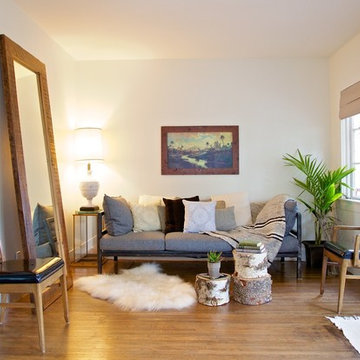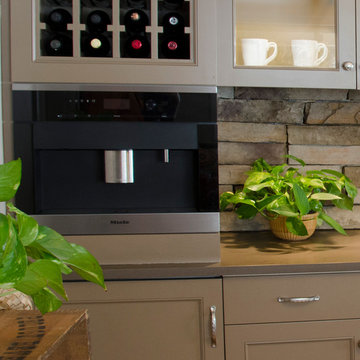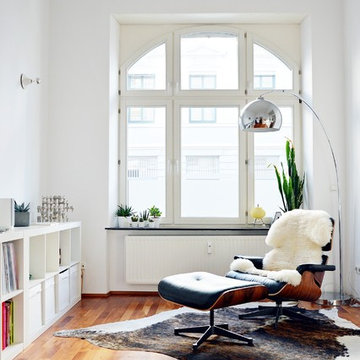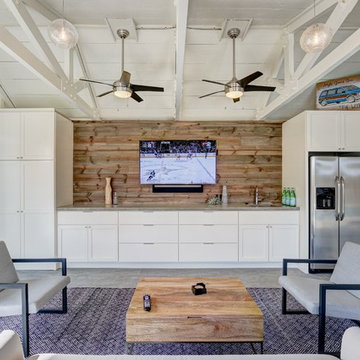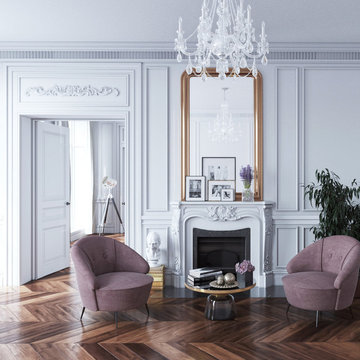27.595 Billeder af lukket dagligstue med hvide vægge
Sorteret efter:
Budget
Sorter efter:Populær i dag
61 - 80 af 27.595 billeder
Item 1 ud af 3
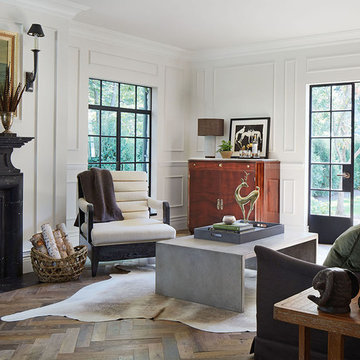
Shades of green provide a low key accent color that picks up on the natural colors in the surrounding landscape. A charcoal couch, concrete accent table and hide rug pick up on the palette and masculine vibe that is consistent throughout the house while the traditional millwork gives a nod to the architecture and adds a layer of sophistication.
Summer Thornton Design, Inc.

Martha O'Hara Interiors, Furnishings & Photo Styling | Detail Design + Build, Builder | Charlie & Co. Design, Architect | Corey Gaffer, Photography | Please Note: All “related,” “similar,” and “sponsored” products tagged or listed by Houzz are not actual products pictured. They have not been approved by Martha O’Hara Interiors nor any of the professionals credited. For information about our work, please contact design@oharainteriors.com.
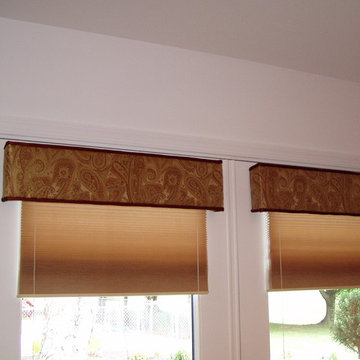
Custom cornice boards with cording on top and bottom over Hunter Douglas honeycomb shades

Architect: Peter Becker
General Contractor: Allen Construction
Photographer: Ciro Coelho
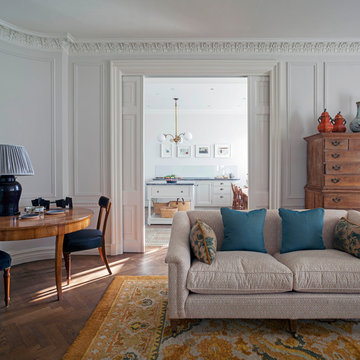
View of the living room looking into the kitchen showing the parquet floor with rugs. The two rooms can be separated by the closing of the pocket doors. This large Grade II listed apartment block in Marylebone was built in 1928 and forms part of the Howard de Walden Estate. Nash Baker Architects were commissioned to undertake a complete refurbishment of one of the fourth floor apartments that involved re-configuring the use of space whilst retaining all the original joinery and plaster work.
Photo: Marc Wilson
27.595 Billeder af lukket dagligstue med hvide vægge
4
