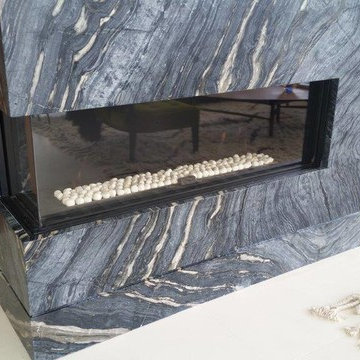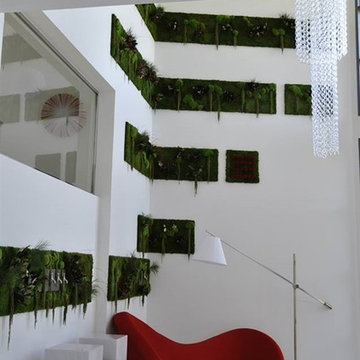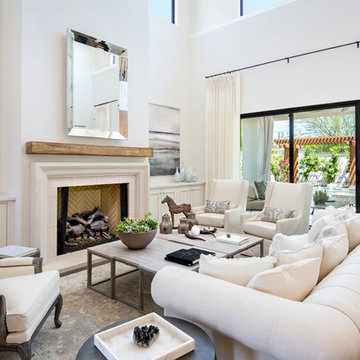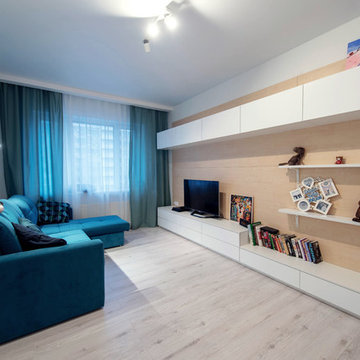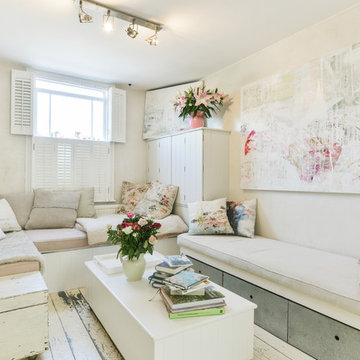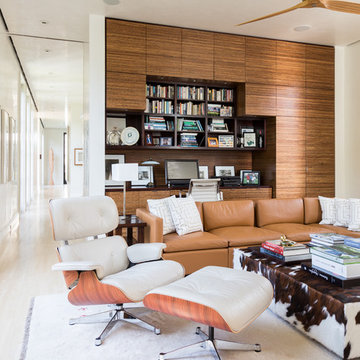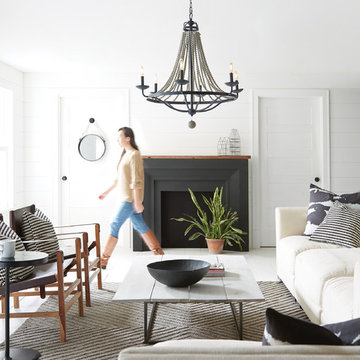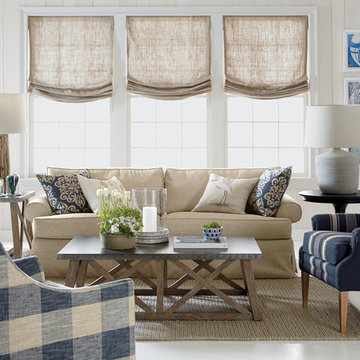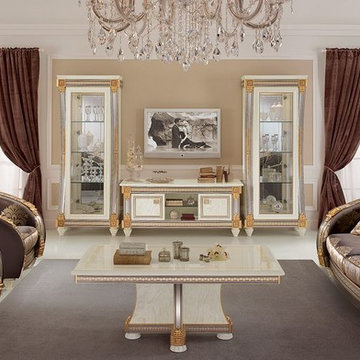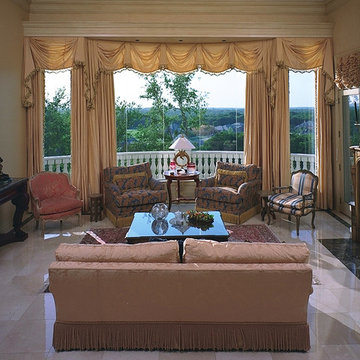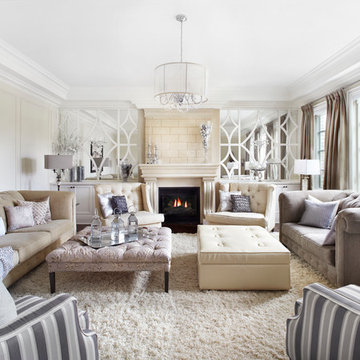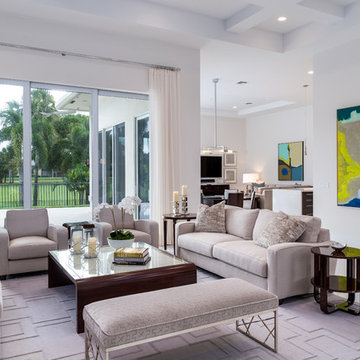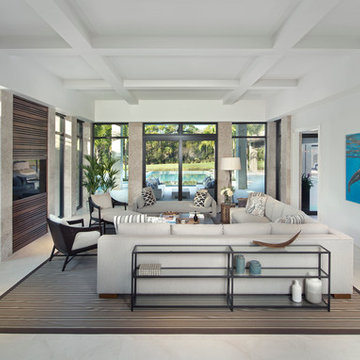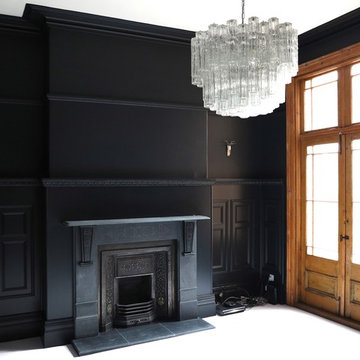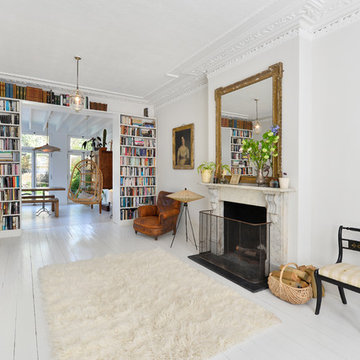1.296 Billeder af lukket dagligstue med hvidt gulv
Sorteret efter:
Budget
Sorter efter:Populær i dag
41 - 60 af 1.296 billeder
Item 1 ud af 3
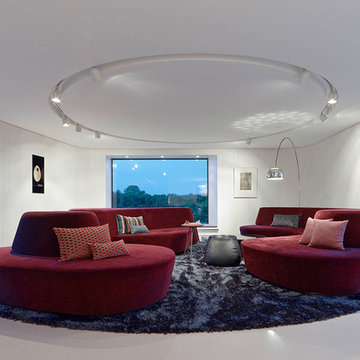
Photography: Zooey Braun Roemerstr. 51, Stuttgart, T +49 (0)711 6400361, zooey@zooeybraun.de
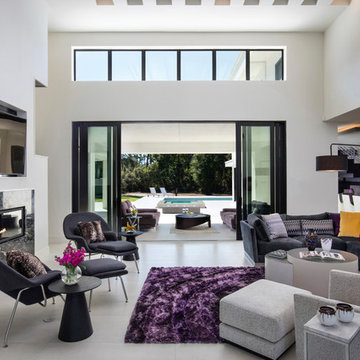
Family Room with continuation into Outdoor Living
UNEEK PHotography

This house was built in Europe for a client passionate about concrete and wood.
The house has an area of 165sqm a warm family environment worked in modern style.
The family-style house contains Living Room, Kitchen with Dining table, 3 Bedrooms, 2 Bathrooms, Toilet, and Utility.
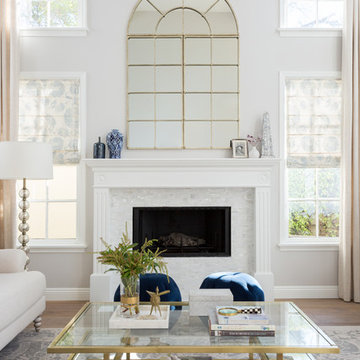
Transitional Living Room with custom drapery to accent the high ceiling and windows.
poufs/stools in front of fireplace for additional seating.
1.296 Billeder af lukket dagligstue med hvidt gulv
3
