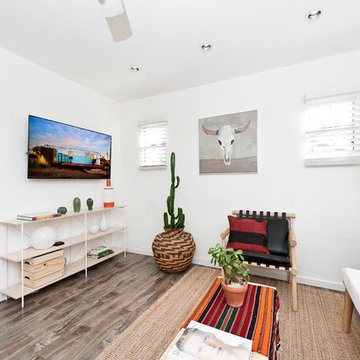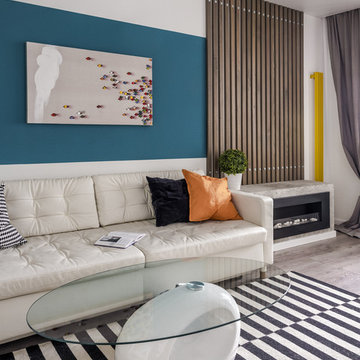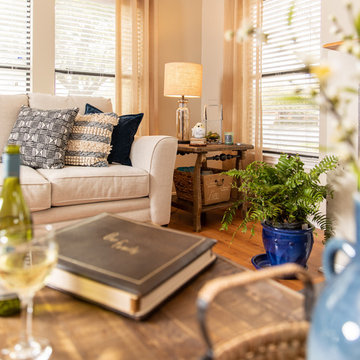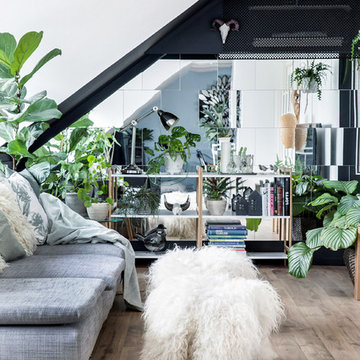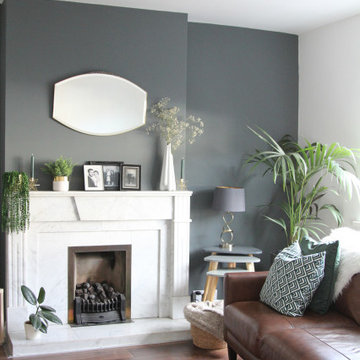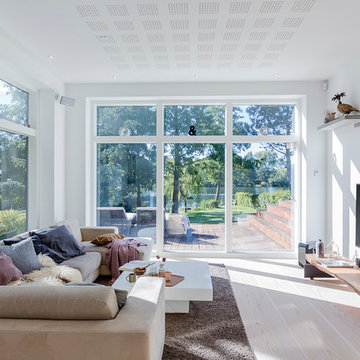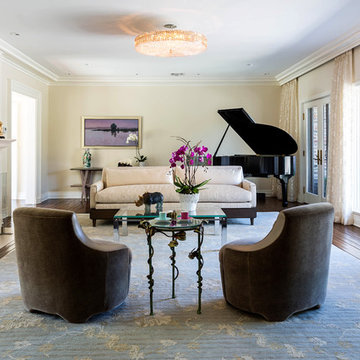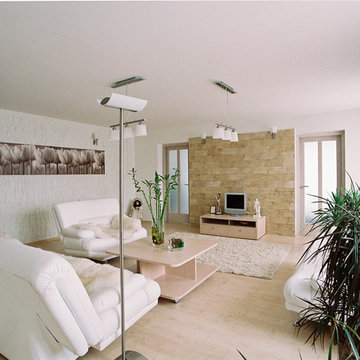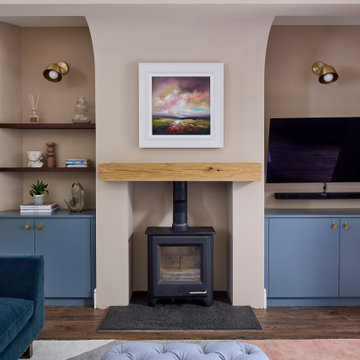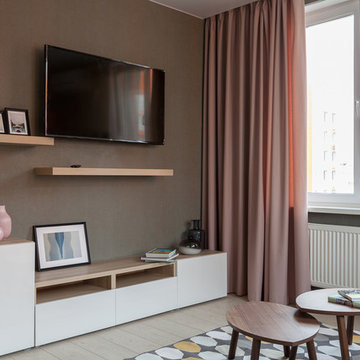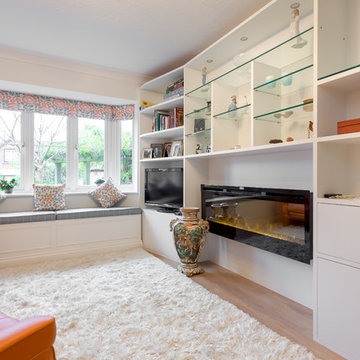1.915 Billeder af lukket dagligstue med laminatgulv
Sorteret efter:
Budget
Sorter efter:Populær i dag
121 - 140 af 1.915 billeder
Item 1 ud af 3
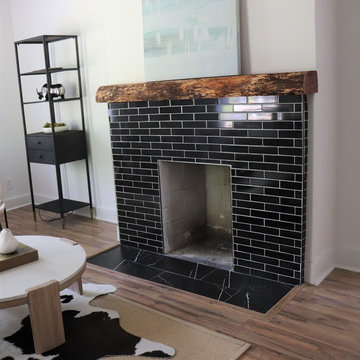
This existing brick surround of this fireplace could not be salvaged (see before pic), so it was tiled over. Subway tile was an inexpensive option, but using a long glossy black version adds drama and style to this non-working fireplace. The reclaimed wood mantle adds natural warmth and texture, a great juxtaposition against the shiny hard finish of the ceramic tile.
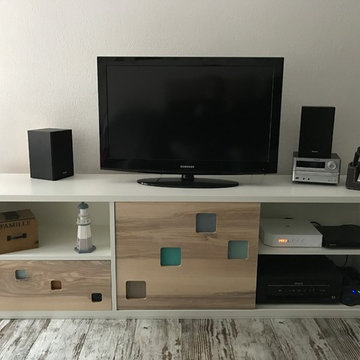
Meuble multimédia en mélaminé blanc avec façades de tiroir et coulissante en frêne massif et verre laqué
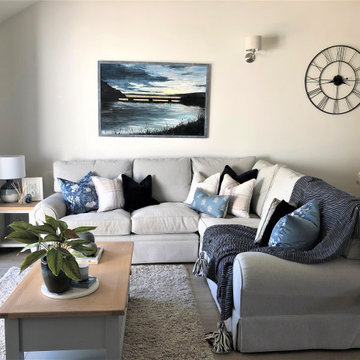
This living/dining space received a full make over from my online design service. From new sofas, lighting, bespoke artwork or Fremington Quay and a styling service to complete this beautiful transformation. Makes the room feel so much brighter and homely.
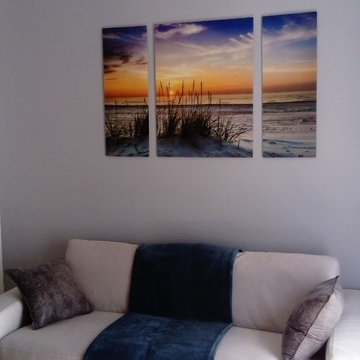
Projet My Sweet Home
Chambre de colocation aménagée comme un petit studio presque indépendant : canapé lit convertible (couchage trés confortable), coin salon, télévision, bureau, rangements. Petit budget pour rentabilité de l'investissement.
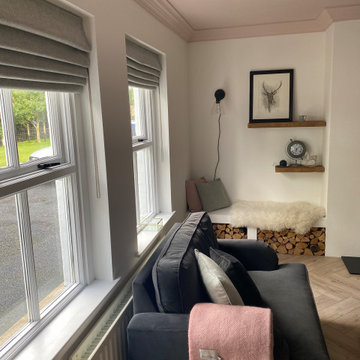
A living room designed in a scandi rustic style featuring an inset wood burning stove, a shelved alcove on one side with log storage undernaeath and a TV shelf on the other side with further log storage and a media box below. The flooring is a light herringbone laminate and the ceiling, coving and ceiling rose are painted Farrow and Ball 'Calamine' to add interest to the room and tie in with the accented achromatic colour scheme of white, grey and pink. The velvet loveseat and sofa add an element of luxury to the room making it a more formal seating area, further enhanced by the picture moulding panelling applied to the white walls.
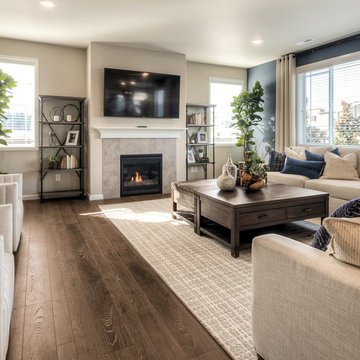
This cozy living space that take advantage of the windows that flank the fireplace. This really creates a welcoming focal point of this living room. A mix of neutral tones and patterns.
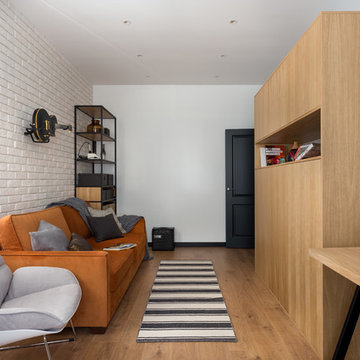
Одна из стен покрашена маркерной краской, для того чтобы хозяину квартиры было удобно записать свои идеи и мысли прямо на стене
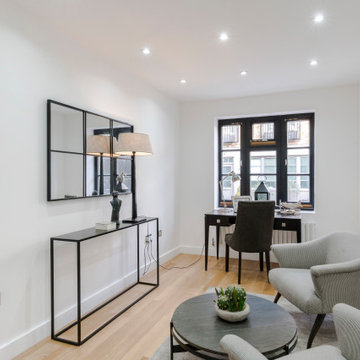
Renovation of an existing mews house, transforming it from a poorly planned out and finished property to a highly desirable residence that creates wellbeing for its occupants.
Wellstudio demolished the existing bedrooms on the first floor of the property to create a spacious new open plan kitchen living dining area which enables residents to relax together and connect.
Wellstudio inserted two new windows between the garage and the corridor on the ground floor and increased the glazed area of the garage door, opening up the space to bring in more natural light and thus allowing the garage to be used for a multitude of functions.
Wellstudio replanned the rest of the house to optimise the space, adding two new compact bathrooms and a utility room into the layout.
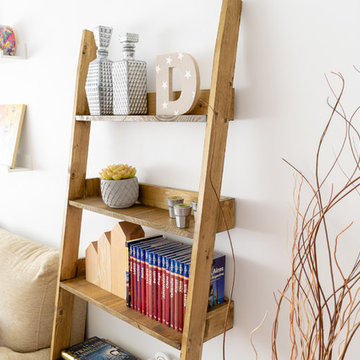
Librería con forma de escalera hecha por la blogger de Bricoydeco.com. para su salón.
1.915 Billeder af lukket dagligstue med laminatgulv
7
