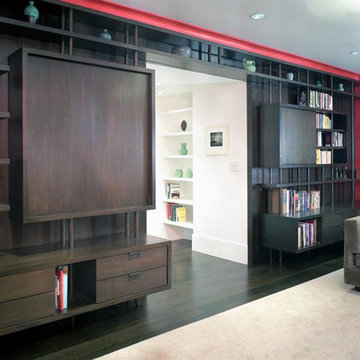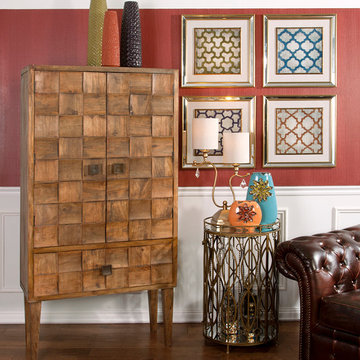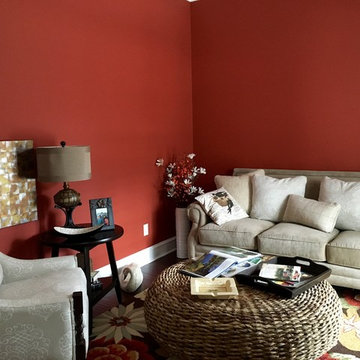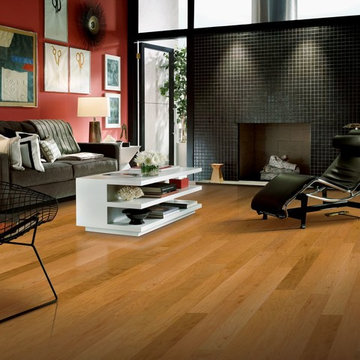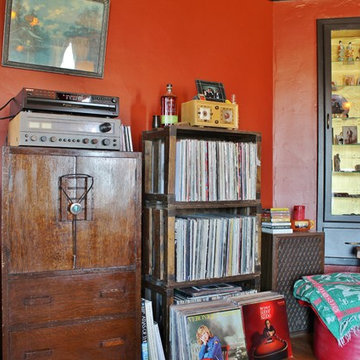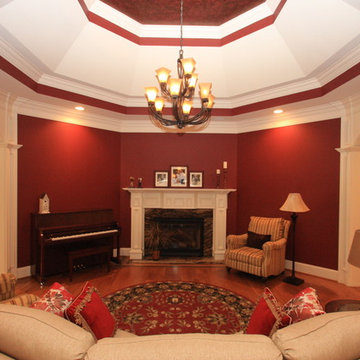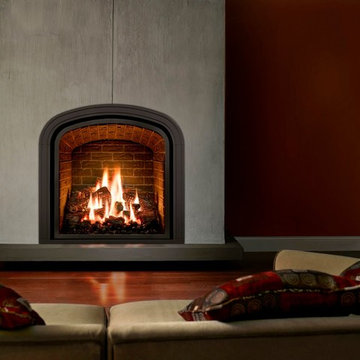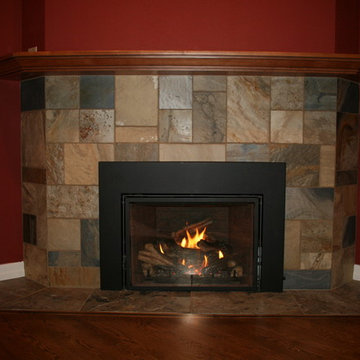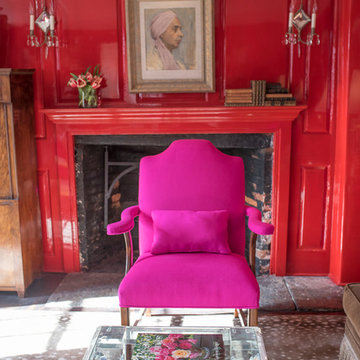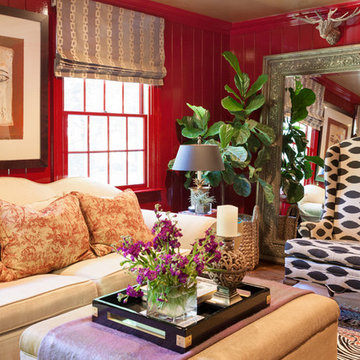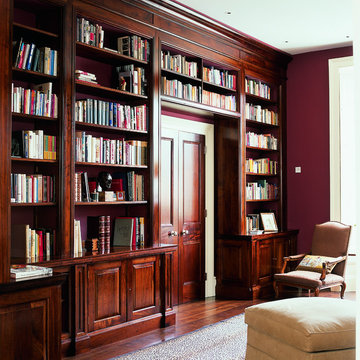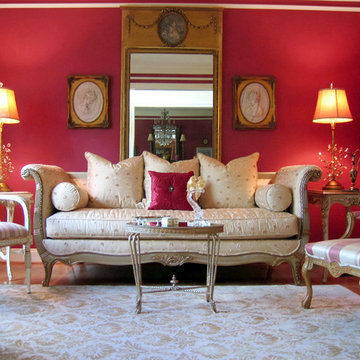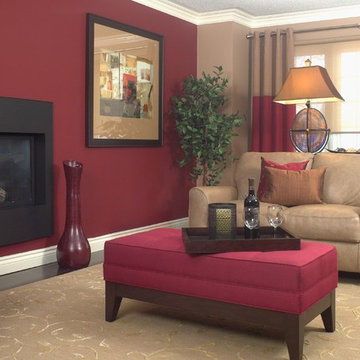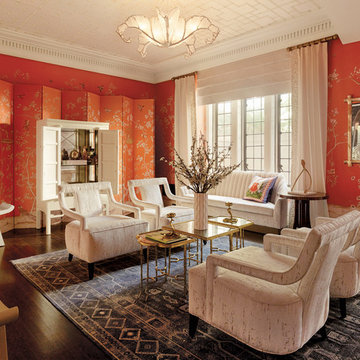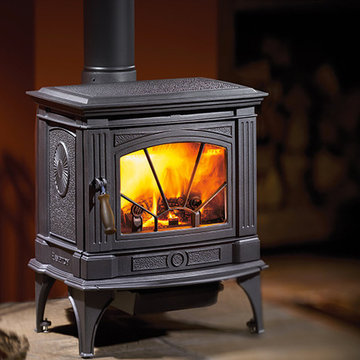663 Billeder af lukket dagligstue med røde vægge
Sorteret efter:
Budget
Sorter efter:Populær i dag
101 - 120 af 663 billeder
Item 1 ud af 3
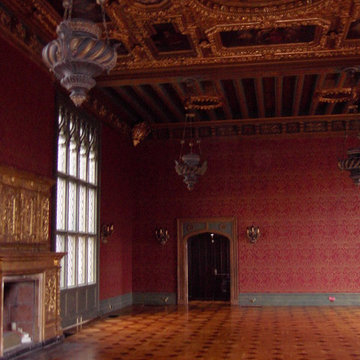
The ball room was imported from Venice italy. we restored many of the damages areas on all walls, ceilings and replicated the 17th century chandeliers - Gilding, Antique Effect
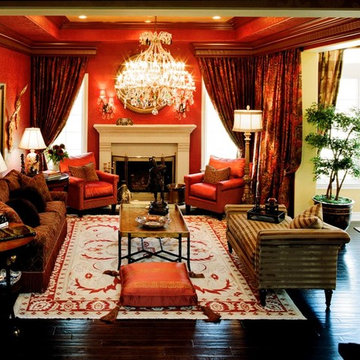
Luxurious fabrics, silk drapery, velvet club chairs, antiques and a dramatic colored crystal chandelier give this couple's formal living room the warmth it exudes.
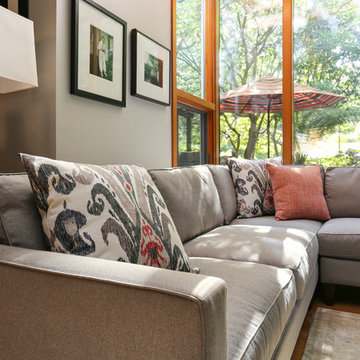
The client wanted to reinvent this living room so that it would be used as a reading, gathering room. The goal for this living room was to create a calming respite by way of a transitional design aesthetic and a sophisticated appeal. I used the existing photographic art as a taking off point for the selection of some timeless updated pieces. The washed dhurrie rug, black accent tables and rattan sideboard created the sophistication that was desired. Custom throw pillows give a layer of pattern and color to finish the look. Photo Credit: Matt Bolt
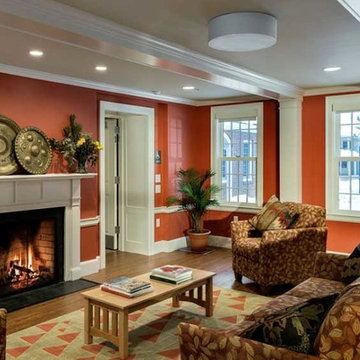
Our team at Smith & Vansant transformed a diminutive 1920's J. F. Larson faculty townhouse building into Triangle House, a live & learn residence for an undergraduate community.
The first floor of two townhouses was gutted, and re-designed as the central student gathering room. How to work with what we had? How to make a dormitory feel like a home?
The ceiling is low. With bearing walls gone, Jason Gaddis worked with the structure that had to be added to hold up the second floor, adding pilasters, traditional trim on the new beams, and a chair rail to tie the room together. Light fixtures had to be shallow.
The College wanted to use wood-grained "luxury vinyl plank", having found that it held up well in social spaces that get used for dances, meals, music and lectures. I took samples on site with large paint samples, to get a the right floor color.
The real treasure of the 8 townhouses was that each had a living room fireplace. We kept them all, though none now can have fires.
Pi Smith and I worked on the paint palette. We used a deep color to make this room feel cozy, and to highlight the trim and symmetry of the room.
For the photo shoot, we wanted a rug. Kwachen/Inner Asia was founded by a Dartmouth alum, and had a store near campus. They loaned the pillows and this wonderful rug, perfect for a home called Triangle House. We think that the students over the years will enjoy regularly transforming the room for different events as much as we did.
Builder: Estes & Gallup
Photo and Fireplace illusion by Rob Karosis.
Plants and brass platters loaned from my house.
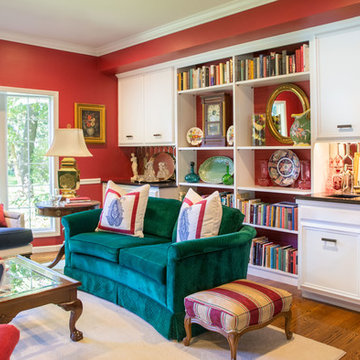
Project by Wiles Design Group. Their Cedar Rapids-based design studio serves the entire Midwest, including Iowa City, Dubuque, Davenport, and Waterloo, as well as North Missouri and St. Louis.
For more about Wiles Design Group, see here: https://wilesdesigngroup.com/
663 Billeder af lukket dagligstue med røde vægge
6
