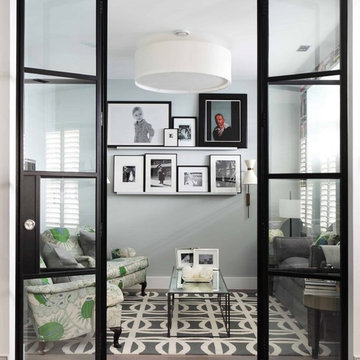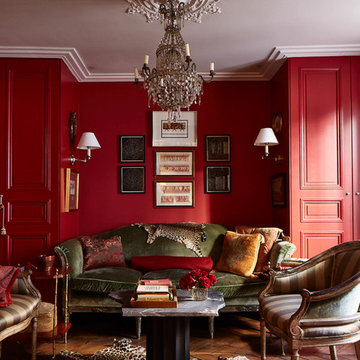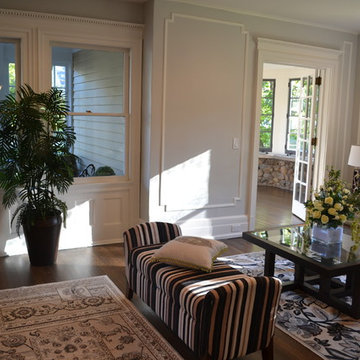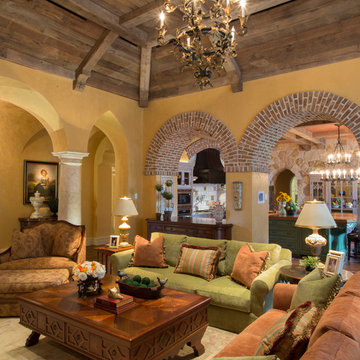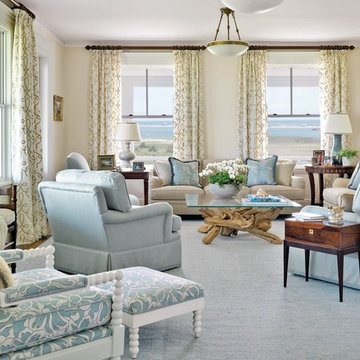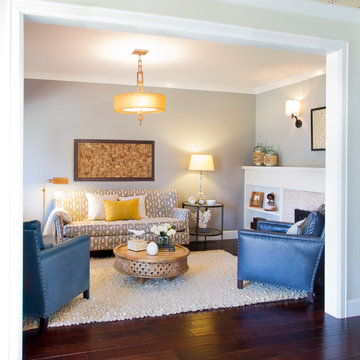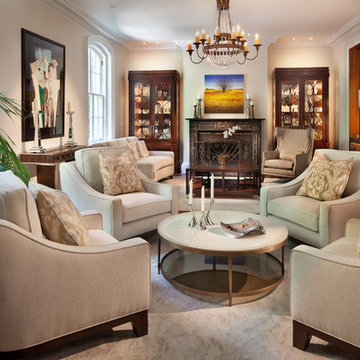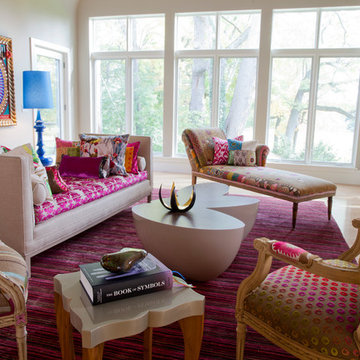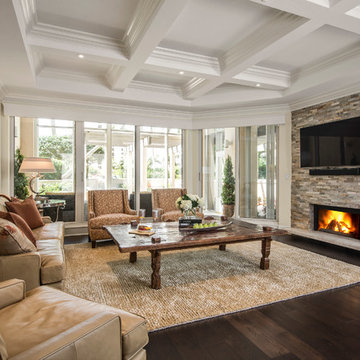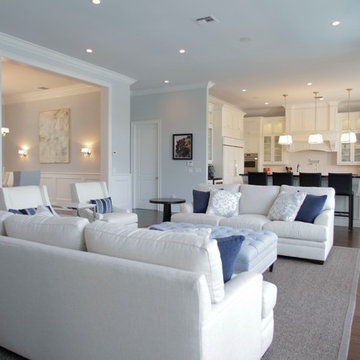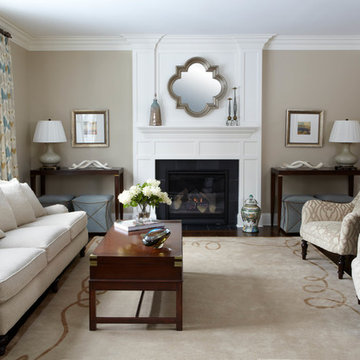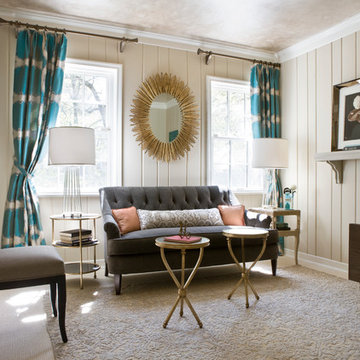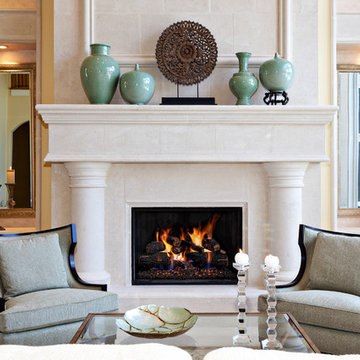34.826 Billeder af lukket dagligstue uden tv
Sorteret efter:
Budget
Sorter efter:Populær i dag
241 - 260 af 34.826 billeder
Item 1 ud af 3
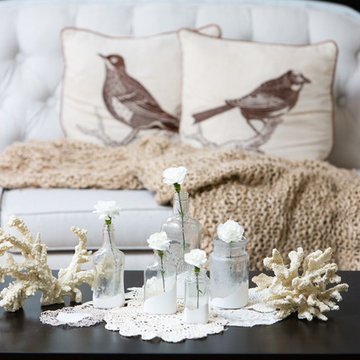
Creating a coastal mood by mixing whites and creams with corals, vintage bottles dipped in off-white paint and corals.

The architecture of the space is developed through the addition of ceiling beams, moldings and over-door panels. The introduction of wall sconces draw the eye around the room. The palette, soft buttery tones infused with andulsian greens, and understated furnishings submit and support the quietness of the space. The low-country elegance of the room is further expressed through the use of natural materials, textured fabrics and hand-block prints. A wool/silk area rug underscores the elegance of the room.
Photography: Robert Brantley
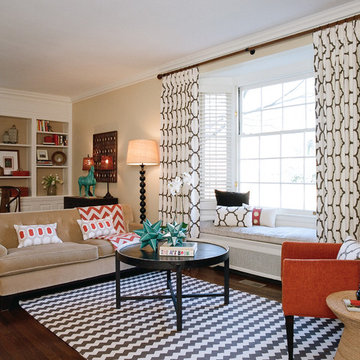
The use of elegant, formally interesting rugs and textiles conveys a contemporary design to this living room.
Living Room Manufacturers -
Fabrics: Romo, Kravet, Brunschwig & Fils
Lighting: Barbara Cosgrove, Currey & Company
Area Rug - Madeline Weinrib
Accessories: Arteriors
Singleton Photography
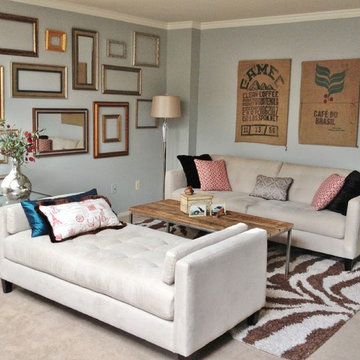
This is a rather small living room that needed to be opened up to the eye. The chaise allows you to see through the room, enlarging the space. The blue/ gray walls and the empty metallic frames pop the space open as well. We used a mix of organic, natural elements and more luxurious items together.

Photography by Linda Oyama Bryan. http://www.pickellbuilders.com. Dark Cherry Stained Library with Tray Ceiling and Stone Slab Surround Flush Fireplace, full walls of wainscot, built in bookcases.
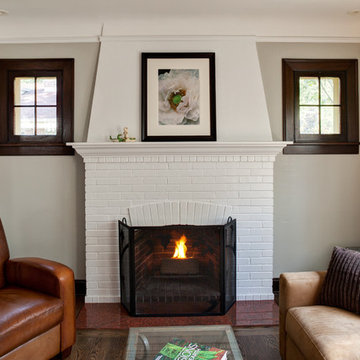
Our expansive home addition and remodel added nearly fifty percent more living space to this Highland Park residence. The sunken great room captures light from French doors, ceiling-high windows and a Majestic® fireplace. The mudroom was customized to accommodate the family dogs. Upstairs, the master bedroom features a sunny window seat, and a second fireplace warms a bubbling “airbath” in the master bathroom. The shower glows with automated LED lights and the natural stone vanity sparkles with quartzite. Cup-pull handles and a Kohler® apron sink provide rustic balance to the contemporary “red dragon” island countertop in the renovated kitchen. New oak floors seamlessly unite the entire home.

This Neo-prairie style home with its wide overhangs and well shaded bands of glass combines the openness of an island getaway with a “C – shaped” floor plan that gives the owners much needed privacy on a 78’ wide hillside lot. Photos by James Bruce and Merrick Ales.
34.826 Billeder af lukket dagligstue uden tv
13
