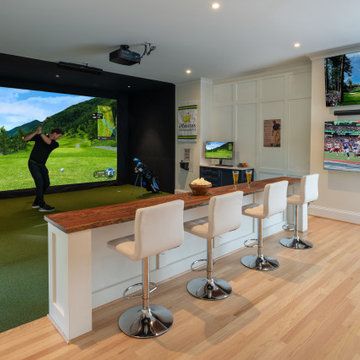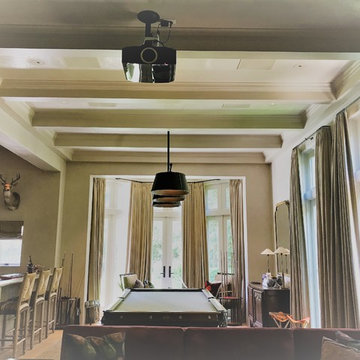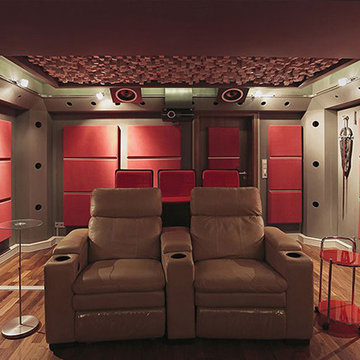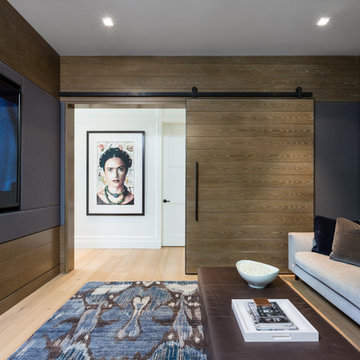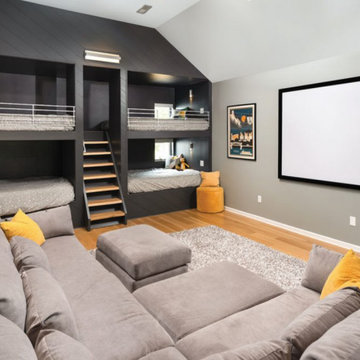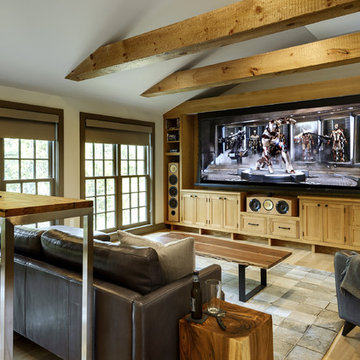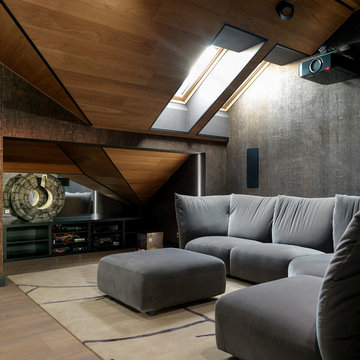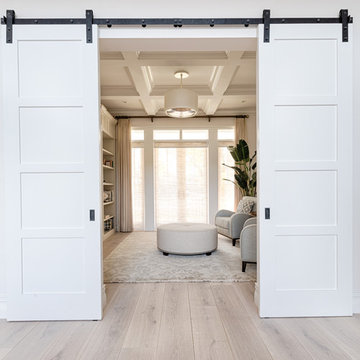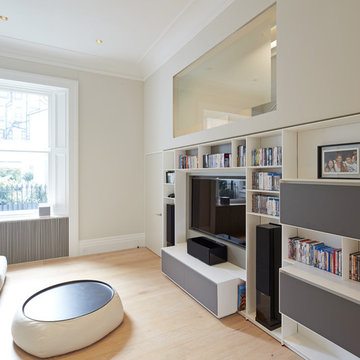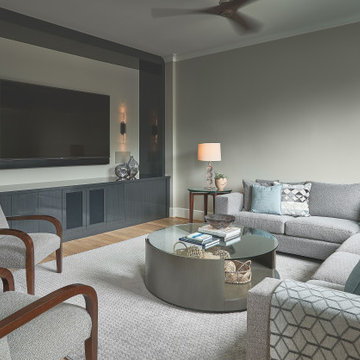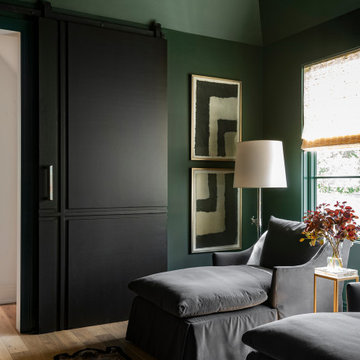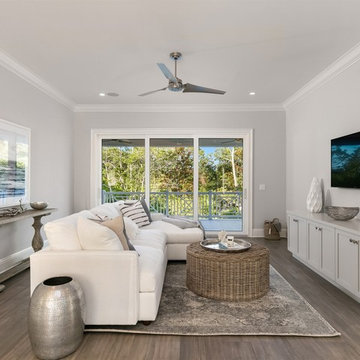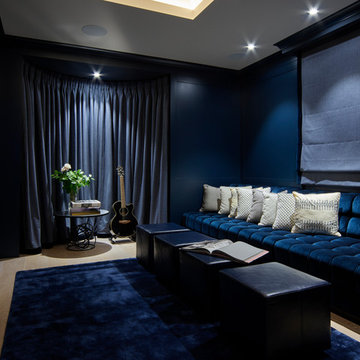477 Billeder af lukket hjemmebiograf med lyst trægulv
Sorteret efter:
Budget
Sorter efter:Populær i dag
1 - 20 af 477 billeder
Item 1 ud af 3
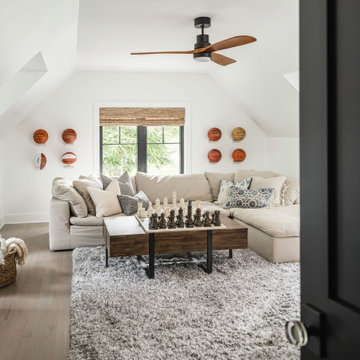
The bonus room is light filled and set up for hanging out. A super comfortable sectional with plush shag rug invite lounging. Oversized chess board and displayed sports memorabilia complete the space.
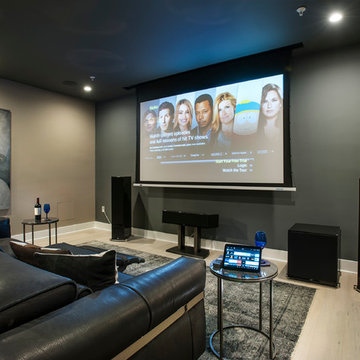
A modern inspired, contemporary town house in Philadelphia's most historic neighborhood. This custom built luxurious home provides state of the art urban living on six levels with all the conveniences of suburban homes. Vertical staking allows for each floor to have its own function, feel, style and purpose, yet they all blend to create a rarely seen home. A six-level elevator makes movement easy throughout. With over 5,000 square feet of usable indoor space and over 1,200 square feet of usable exterior space, this is urban living at its best. Breathtaking 360 degree views from the roof deck with outdoor kitchen and plunge pool makes this home a 365 day a year oasis in the city. Photography by Jay Greene.
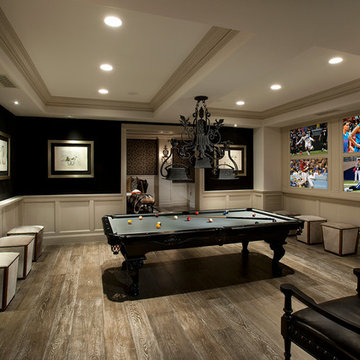
This family asked for a game room for family fun and we gave them exactly what they wanted. We love the wainscoting, wood flooring, custom molding, and millwork throughout, and the recessed mood lighting.

Coronado, CA
The Alameda Residence is situated on a relatively large, yet unusually shaped lot for the beachside community of Coronado, California. The orientation of the “L” shaped main home and linear shaped guest house and covered patio create a large, open courtyard central to the plan. The majority of the spaces in the home are designed to engage the courtyard, lending a sense of openness and light to the home. The aesthetics take inspiration from the simple, clean lines of a traditional “A-frame” barn, intermixed with sleek, minimal detailing that gives the home a contemporary flair. The interior and exterior materials and colors reflect the bright, vibrant hues and textures of the seaside locale.
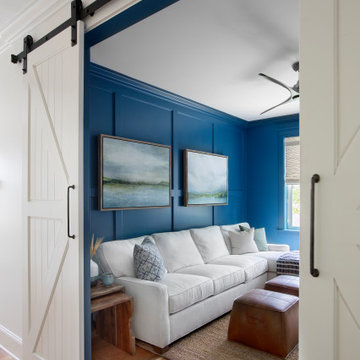
Super cool media room in a fun navy blue, complete with white oak flooring and sliding barn doors.
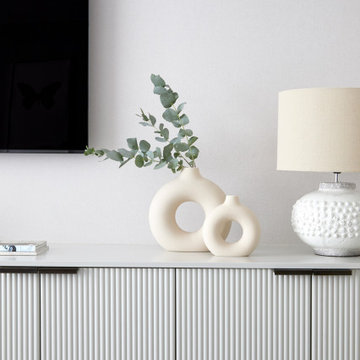
This image captures a stylish detail from the bespoke media joinery designed for the TV room, showcasing the meticulous craftsmanship and thoughtful attention to detail that defines the space.
This styling detail exemplifies the perfect marriage of form and function, showcasing a bespoke design solution that not only meets the practical needs of the room but also elevates its aesthetic appeal.
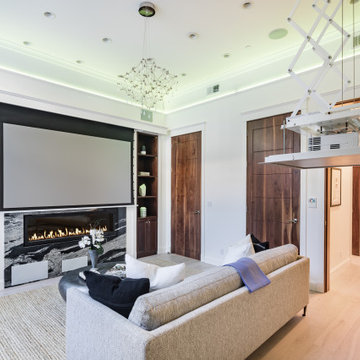
The home theater is equipped with the Dolby Atmos sound system with a fully immersive audio experience, featuring speakers on all sides - front, above and behind. The projector is hidden inside the ceiling, allowing the modern crystal chandelier to shine, when the projector is not in use. When used, the projector is lowered down using a projector lift The mount of the projector screen is hidden inside the cabinet trim.
477 Billeder af lukket hjemmebiograf med lyst trægulv
1
