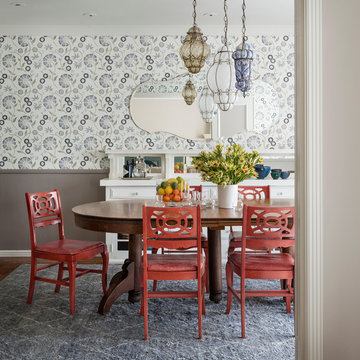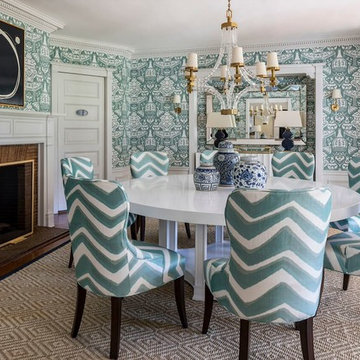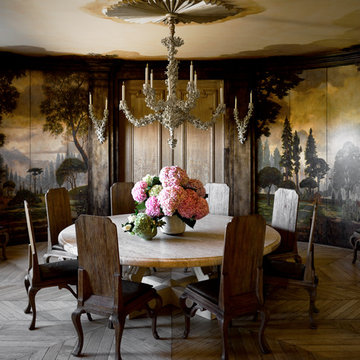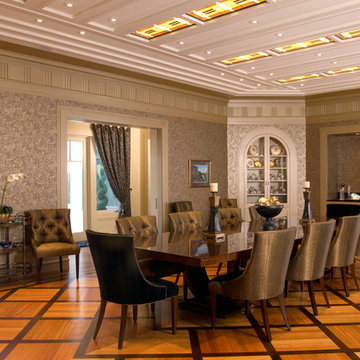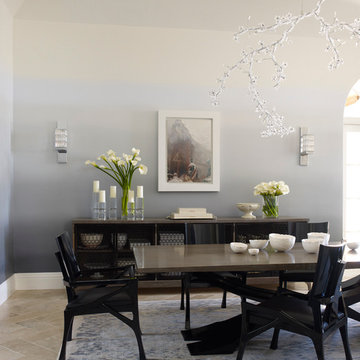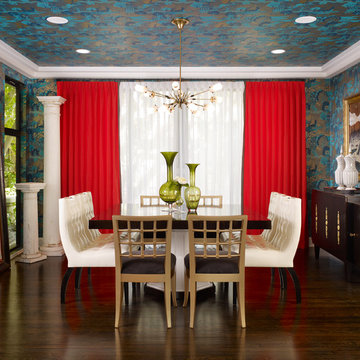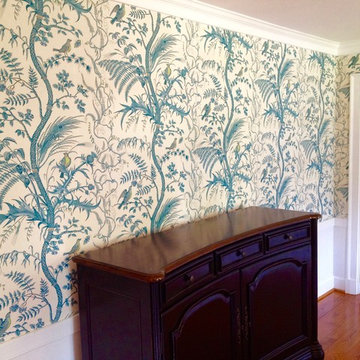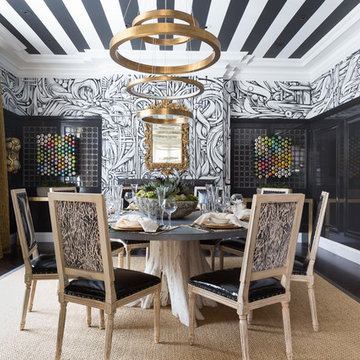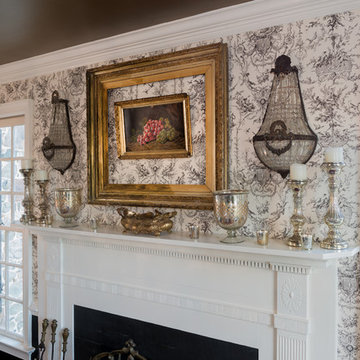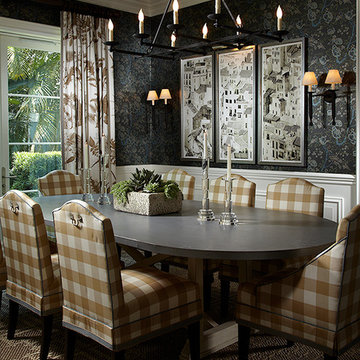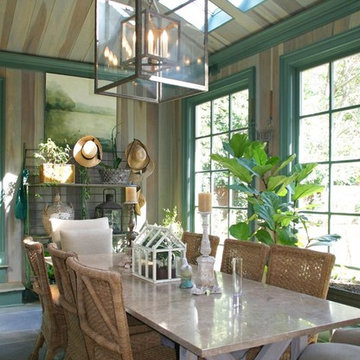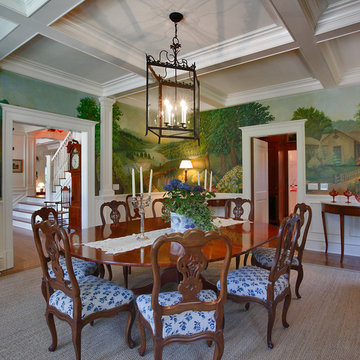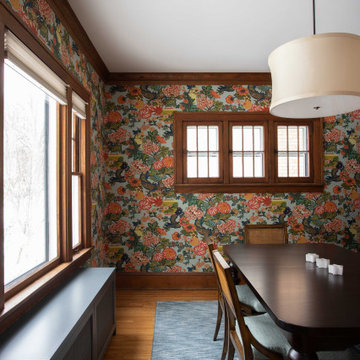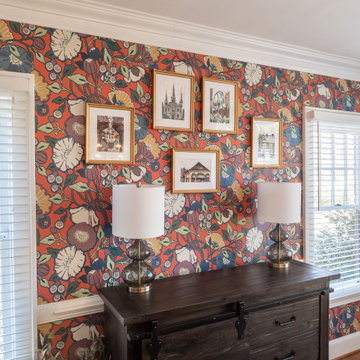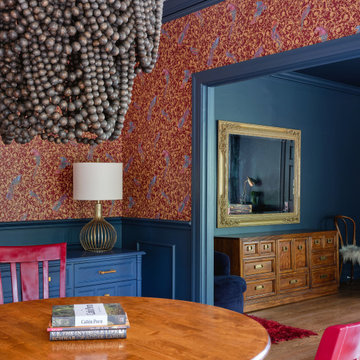1.598 Billeder af lukket spisestue med farverige vægge
Sorteret efter:
Budget
Sorter efter:Populær i dag
161 - 180 af 1.598 billeder
Item 1 ud af 3
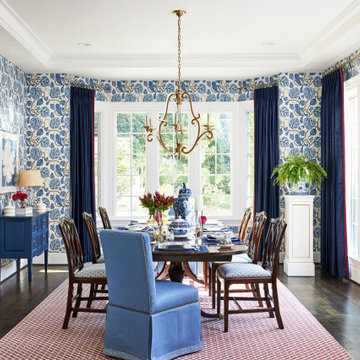
For this stunning home, our St. Pete studio created a bold, bright, balanced design plan to invoke a sophisticated vibe. Our love for the color blue was included in the carefully planned color scheme of the home. We added a gorgeous blue and white rug in the entryway to create a fabulous first impression. The adjacent living room got soft blue accents creating a cozy ambience. In the formal dining area, we added a beautiful wallpaper with fun prints to complement the stylish furniture. Another lovely wallpaper with fun blue and yellow details creates a cheerful ambience in the breakfast corner near the beautiful kitchen. The bedrooms have a neutral palette creating an elegant and relaxing vibe. A stunning home bar with black and white accents and stylish wooden furniture adds an elegant flourish.
---
Pamela Harvey Interiors offers interior design services in St. Petersburg and Tampa, and throughout Florida's Suncoast area, from Tarpon Springs to Naples, including Bradenton, Lakewood Ranch, and Sarasota.
For more about Pamela Harvey Interiors, see here: https://www.pamelaharveyinteriors.com/
To learn more about this project, see here: https://www.pamelaharveyinteriors.com/portfolio-galleries/interior-mclean-va
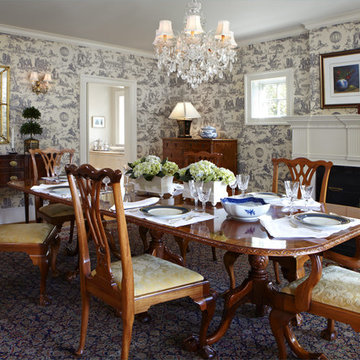
We started in this room with the antique table and chairs that belonged to the client. Pierre Deux wall covering. Chair upholstery by Schumacher, sideboard by Hickory Chair, chest by Michael-Cleary at the Washington Design Center. Rug from the Oriental Rug Gallery in Tysons Corner, VA.
Photo by Timothy Bell
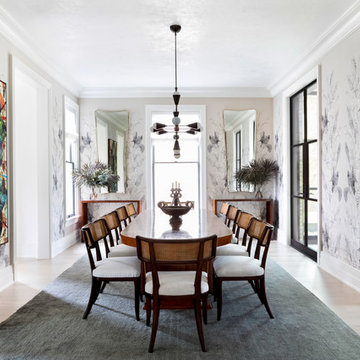
Austin Victorian by Chango & Co.
Architectural Advisement & Interior Design by Chango & Co.
Architecture by William Hablinski
Construction by J Pinnelli Co.
Photography by Sarah Elliott
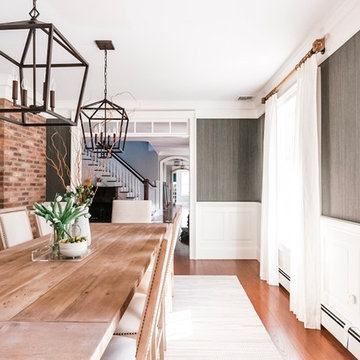
Formal dining room: This light-drenched dining room in suburban New Jersery was transformed into a serene and comfortable space, with both luxurious elements and livability for families. Moody grasscloth wallpaper lines the entire room above the wainscoting and two aged brass lantern pendants line up with the tall windows. We added linen drapery for softness with stylish wood cube finials to coordinate with the wood of the farmhouse table and chairs. We chose a distressed wood dining table with a soft texture to will hide blemishes over time, as this is a family-family space. We kept the space neutral in tone to both allow for vibrant tablescapes during large family gatherings, and to let the many textures create visual depth.
Photo Credit: Erin Coren, Curated Nest Interiors
1.598 Billeder af lukket spisestue med farverige vægge
9
