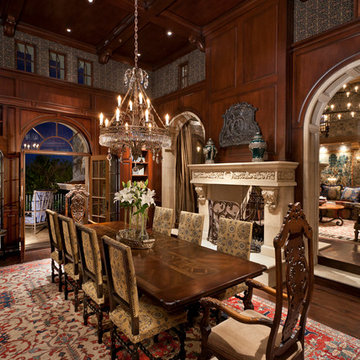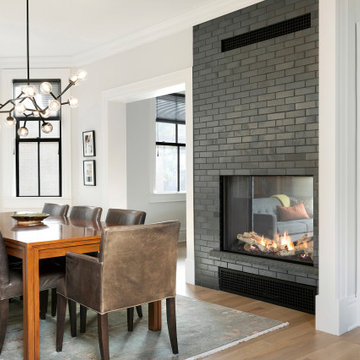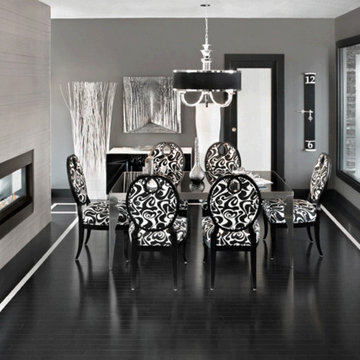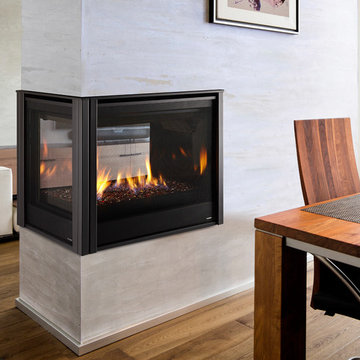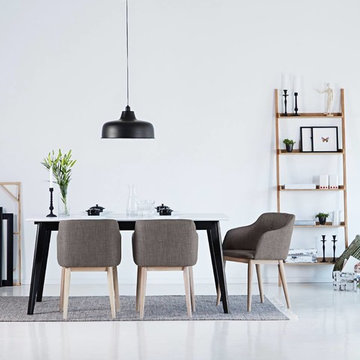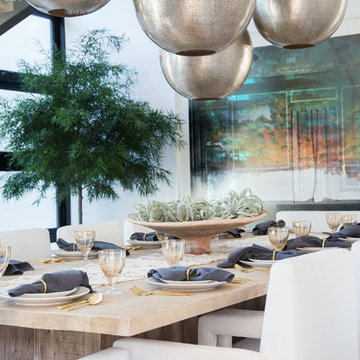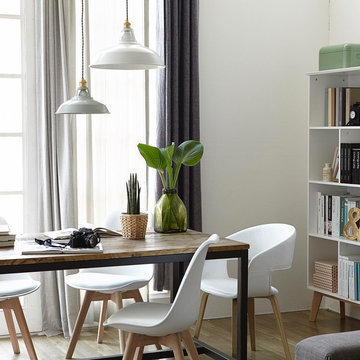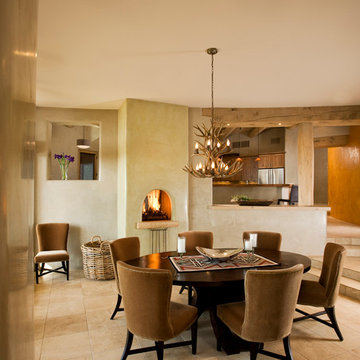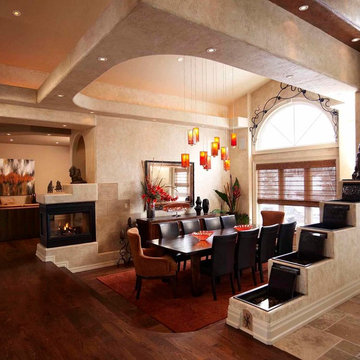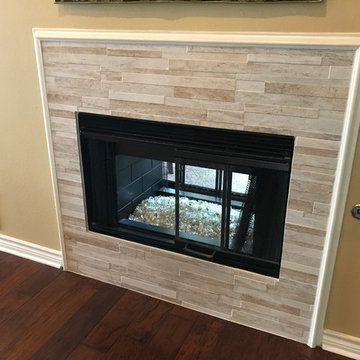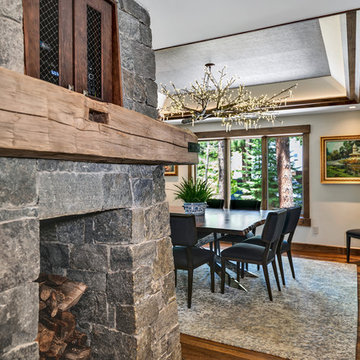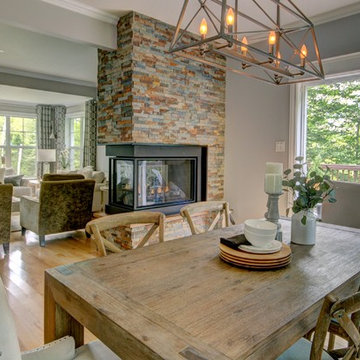388 Billeder af lukket spisestue med fritstående pejs
Sorteret efter:
Budget
Sorter efter:Populær i dag
61 - 80 af 388 billeder
Item 1 ud af 3
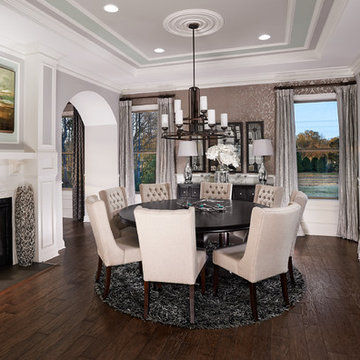
Large round dining table with seating for 8. Textured and metallic wallpaper for focal design.
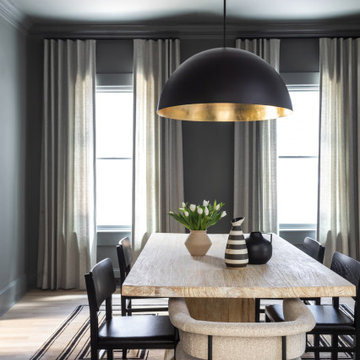
A moody simple dining room with white upholstered host chairs and simple black dining chairs around a light wood table with a sculptural base
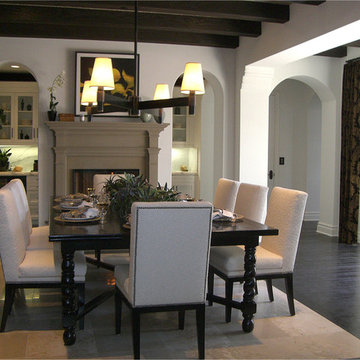
Love spending time in your dining room with wood plank porcelain floors by Tile-Stones.com.
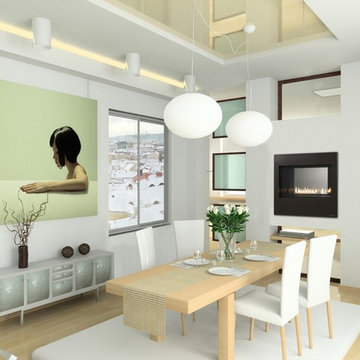
Heat & Glo ST-550TM See Through Gas Fireplace, shown with modern front in black: Compact. Efficient. Modern. The Metro See-Through fits where other fireplaces don’t. Think about different placements on the wall, or in secondary or unique spaces.
•16,000 - 22,000 BTUs
•32-inch viewing area
•Accent the flames with four colors of glass media
•Remote upgrades
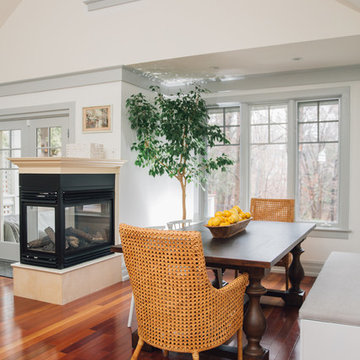
Simple doesn’t have to be boring, especially when your backyard is a lush ravine. This was the name of the game when it came to this traditional cottage-style house, with a contemporary flare. Emphasizing the great bones of the house with a simple pallet and contrasting trim helps to accentuate the high ceilings and classic mouldings, While adding saturated colours, and bold graphic wall murals brings lots of character to the house. This growing family now has the perfectly layered home, with plenty of their personality shining through.
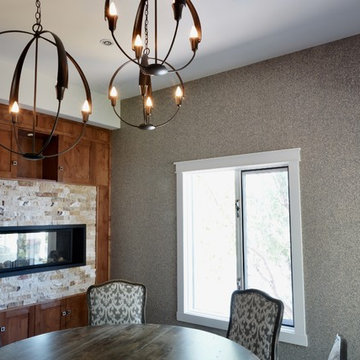
Built in 1997, and featuring a lot of warmth and slate stone throughout - the design scope for this renovation was to bring in a more transitional style that would help calm down some of the existing elements, modernize and ultimately capture the serenity of living at the lake.
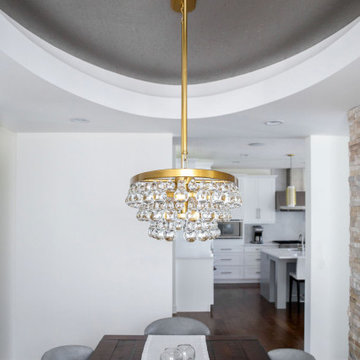
A home dining room design by Natalie Fuglestveit Interior Design, Kelowna Interior Design Firm. Photo Credit: Lindsay Nichols Photography.
388 Billeder af lukket spisestue med fritstående pejs
4
