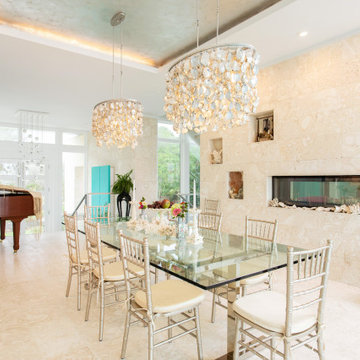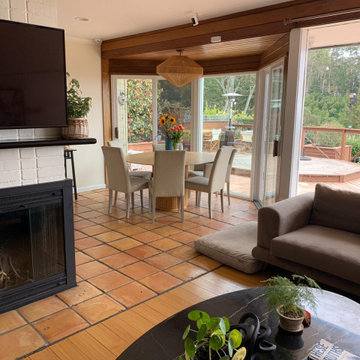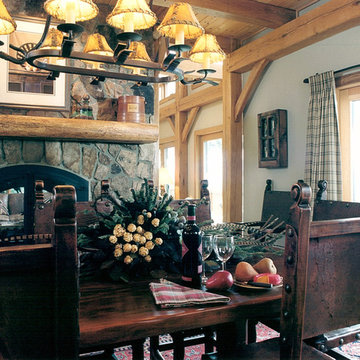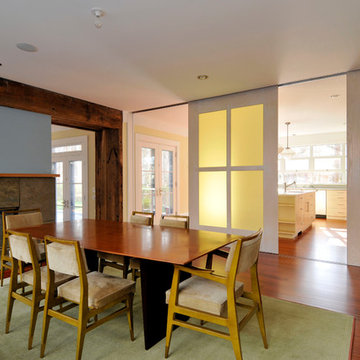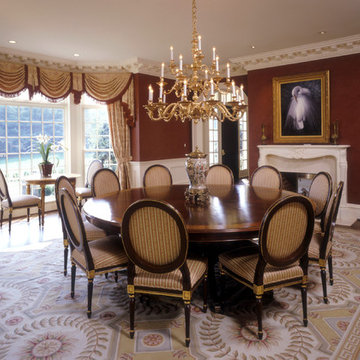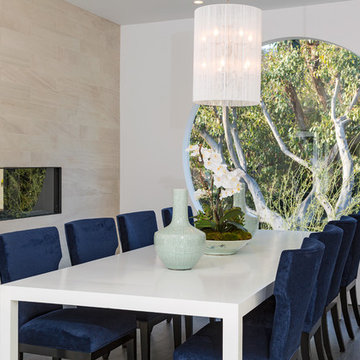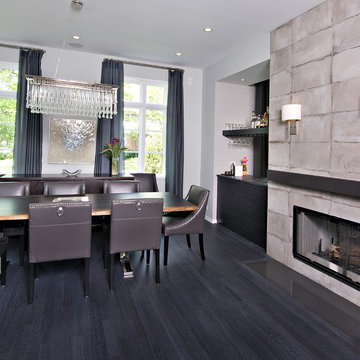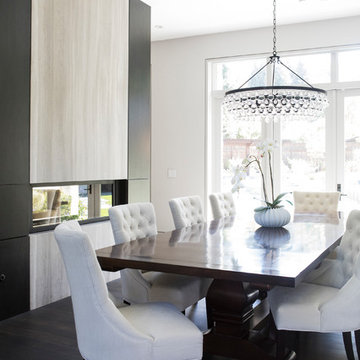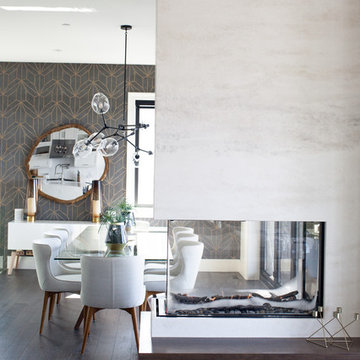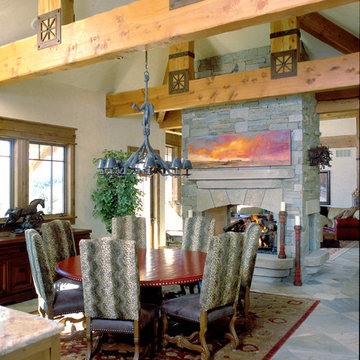388 Billeder af lukket spisestue med fritstående pejs
Sorteret efter:
Budget
Sorter efter:Populær i dag
121 - 140 af 388 billeder
Item 1 ud af 3
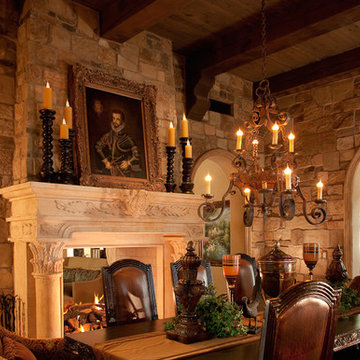
World Renowned Architecture Firm Fratantoni Design created this beautiful home! They design home plans for families all over the world in any size and style. They also have in-house Interior Designer Firm Fratantoni Interior Designers and world class Luxury Home Building Firm Fratantoni Luxury Estates! Hire one or all three companies to design and build and or remodel your home!
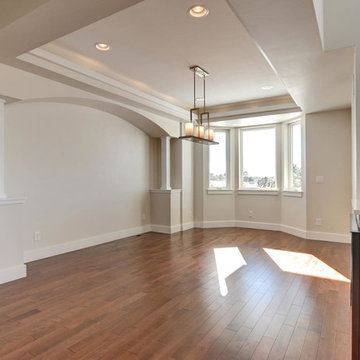
New residential project completed in Parker, Colorado in early 2016 This project is well sited to take advantage of tremendous views to the west of the Rampart Range and Pikes Peak. A contemporary home with a touch of craftsman styling incorporating a Wrap Around porch along the Southwest corner of the house.
Photographer: Nathan Strauch at Hot Shot Pros
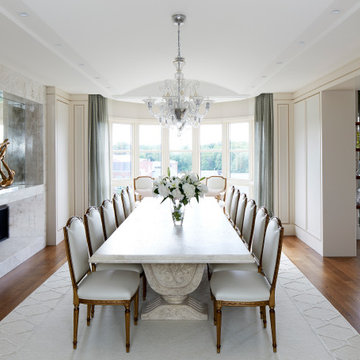
Dining room featuring a double sided fireplace, grand stone table and Lalique chandelier.
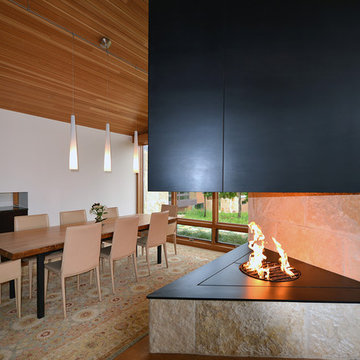
The 5,000 square foot private residence is located in the community of Horseshoe Bay, above the shores of Lake LBJ, and responds to the Texas Hill Country vernacular prescribed by the community: shallow metal roofs, regional materials, sensitive scale massing and water-wise landscaping. The house opens to the scenic north and north-west views and fractures and shifts in order to keep significant oak, mesquite, elm, cedar and persimmon trees, in the process creating lush private patios and limestone terraces.
The Owners desired an accessible residence built for flexibility as they age. This led to a single level home, and the challenge to nestle the step-less house into the sloping landscape.
Full height glazing opens the house to the very beautiful arid landscape, while porches and overhangs protect interior spaces from the harsh Texas sun. Expansive walls of industrial insulated glazing panels allow soft modulated light to penetrate the interior while providing visual privacy. An integral lap pool with adjacent low fenestration reflects dappled light deep into the house.
Chaste stained concrete floors and blackened steel focal elements contrast with islands of mesquite flooring, cherry casework and fir ceilings. Selective areas of exposed limestone walls, some incorporating salvaged timber lintels, and cor-ten steel components further the contrast within the uncomplicated framework.
The Owner’s object and art collection is incorporated into the residence’s sequence of connecting galleries creating a choreography of passage that alternates between the lucid expression of simple ranch house architecture and the rich accumulation of their heritage.
The general contractor for the project is local custom homebuilder Dauphine Homes. Structural Engineering is provided by Structures Inc. of Austin, Texas, and Landscape Architecture is provided by Prado Design LLC in conjunction with Jill Nokes, also of Austin.
Cecil Baker + Partners Photography
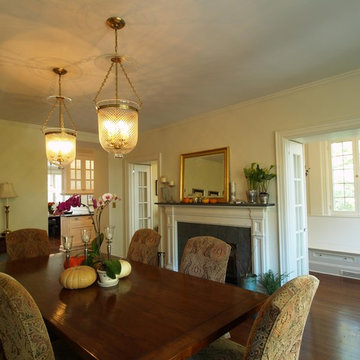
Dining room with double sided fireplace with custom Vermont slate surround. The enclosed porch with built in bench is visible through the interior french doors.
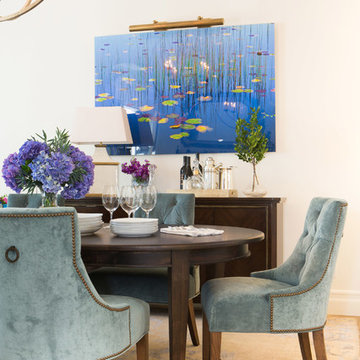
Lori Dennis Interior Design
SoCal Contractor Construction
Erika Bierman Photography
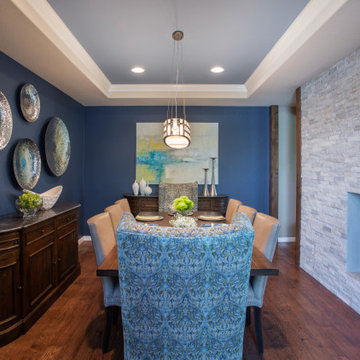
Dining Room is beautifully balanced with a fireplace wall of white stone and dark blue walls.
The design combines traditional furniture with contemporary artwork and lighting.
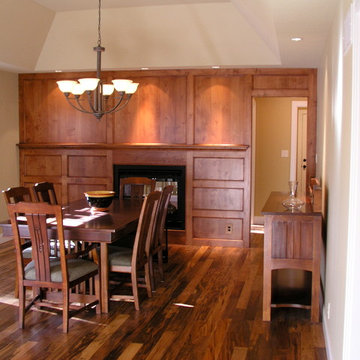
Part of a whole house remodel. Dining room wood paneled wall and gas fireplace
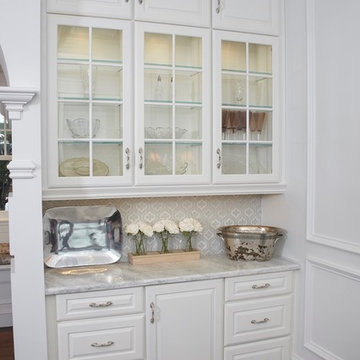
Flanking the left and right sides of the arched entryway of the dining room are beautiful "Brookhill" maple cabinets in White Icing by Medallion Cabinetry. The lighted, glass door cabinetry helped to keep these areas light and airy. The countertops are "Ice Crystals" quartzite, the backsplash tiles are marble and glass arabesque and the custom hardware is by Edgar Berebi.
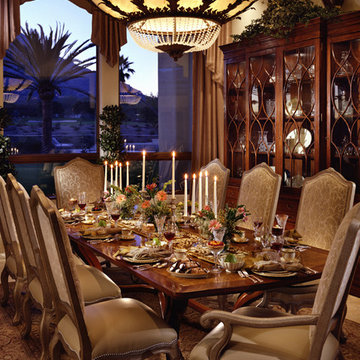
Elegant Dining Room designs by Fratantoni Luxury Estates for your inspirational boards!
Follow us on Pinterest, Instagram, Twitter and Facebook for more inspirational photos!
388 Billeder af lukket spisestue med fritstående pejs
7
