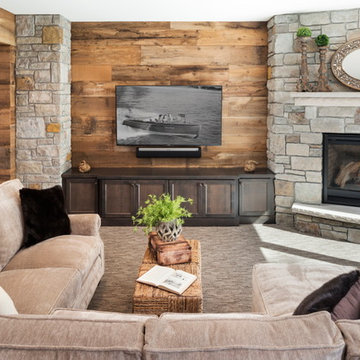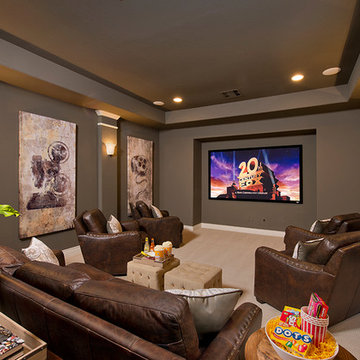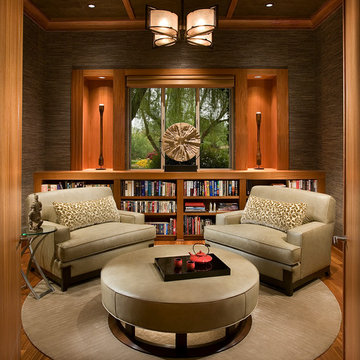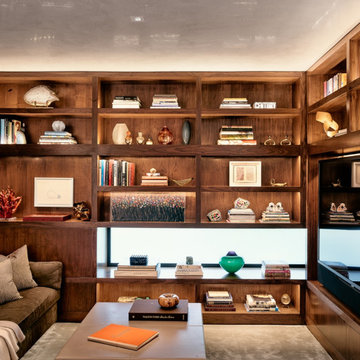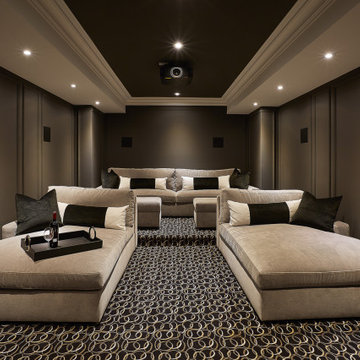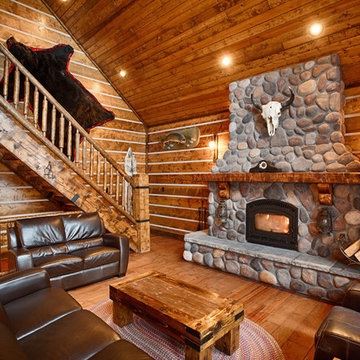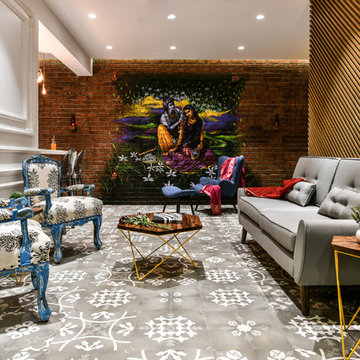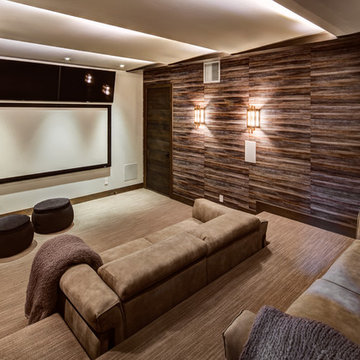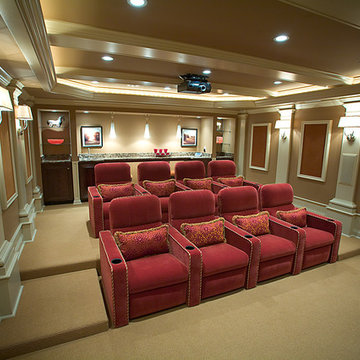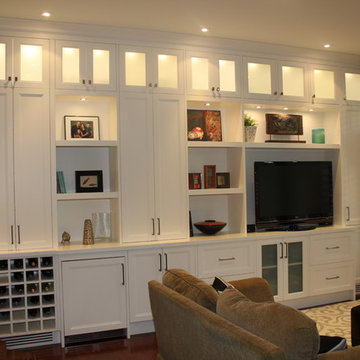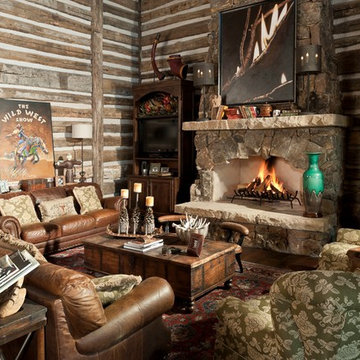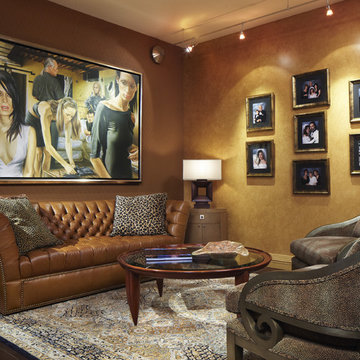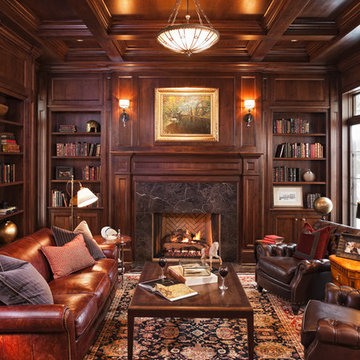6.128 Billeder af lukket stue med brune vægge
Sorteret efter:
Budget
Sorter efter:Populær i dag
81 - 100 af 6.128 billeder
Item 1 ud af 3
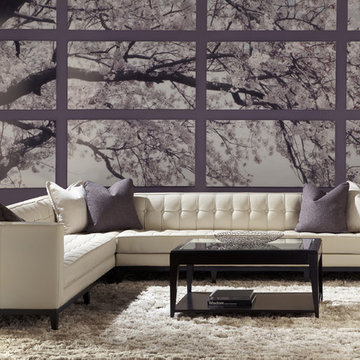
The ultimate in glamorous seating, the Luxe makes a sophisticated statement that brings back Deco, the divine Dorothy Draper and 1930’s classic fashion. Designed to encompass all of the above, this sofa exudes style, with biscuit-tufted cushions that feature buttons on the back, seat and inner arms. Designed by John Charles Designs, the piece also boasts a firm supportive seat for nestling happily into the low shelter sofa frame. The sofa is also available in extra long, a boon for the right room.
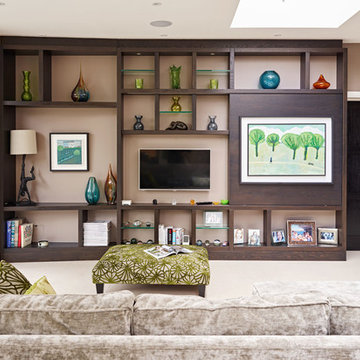
Now more than ever before we’re creating ways to stylishly disguise our TV’s, not wanting that big black box to overshadow our beautiful interiors. In this London home we have done just that. Stained walnut cabinets allow for this client to display their glass and ceramic collection and, what is more, the bespoke piece can be transformed by a sliding walnut screen to reveal the concealed television. | www.woodstockfurniture.co.uk
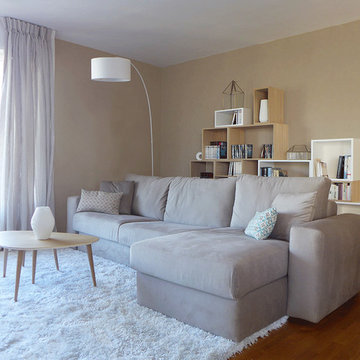
Skéa - Tiphaine Thomas
Voilà une pièce à vivre chaleureuse et reposante, dont le mobilier oscille entre des meubles d’artisanat très travaillés et des meubles de designer très épurés. On mélange ainsi des bois chauds (chêne, manguier) et des bois clairs (pin, frêne). On marie des teintes douces de blanc cassé, beige, grège et on accumule quelques beaux objets en métal filaires dorés.
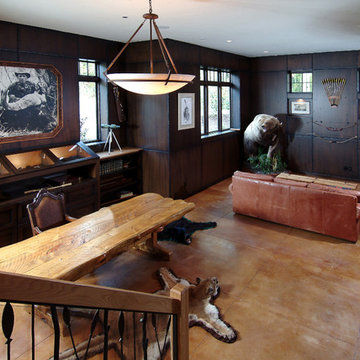
A unique combination of traditional design and an unpretentious, family-friendly floor plan, the Pemberley draws inspiration from European traditions as well as the American landscape. Picturesque rooflines of varying peaks and angles are echoed in the peaked living room with its large fireplace. The main floor includes a family room, large kitchen, dining room, den and master bedroom as well as an inviting screen porch with a built-in range. The upper level features three additional bedrooms, while the lower includes an exercise room, additional family room, sitting room, den, guest bedroom and trophy room.
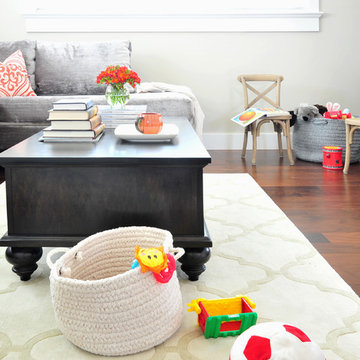
wanted to create a feeling of symmetry in this formal dining area, with a chandelier suspended centrally from the custom coffered ceiling, framed by matching glass detailed cabinets.
Photography by Vicky Tan
6.128 Billeder af lukket stue med brune vægge
5




