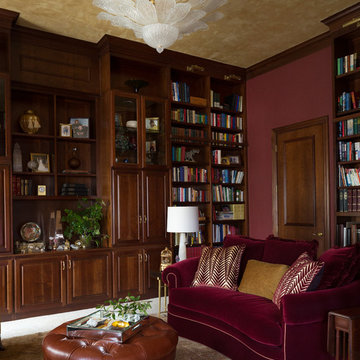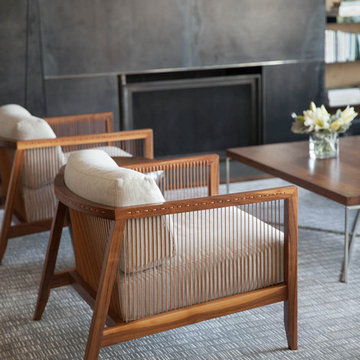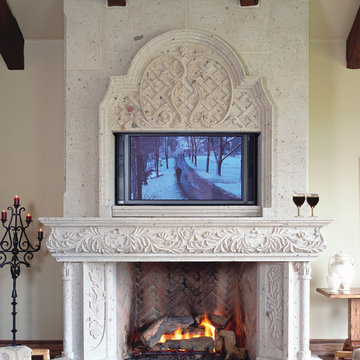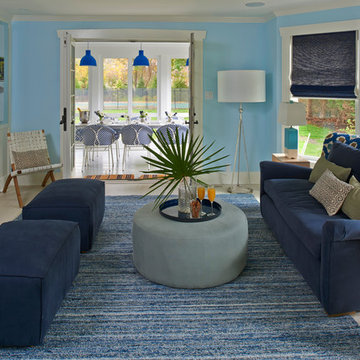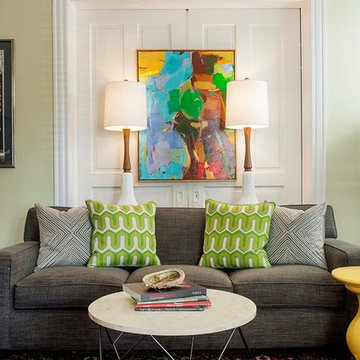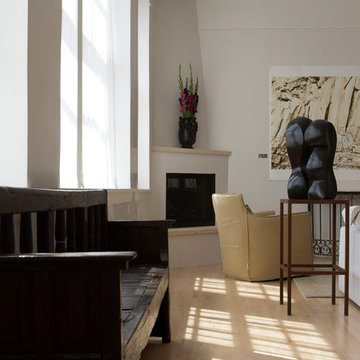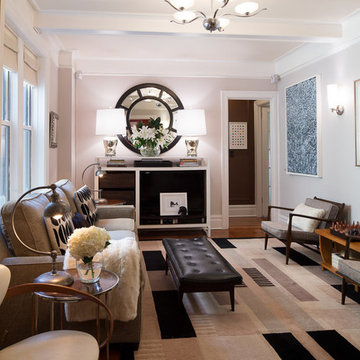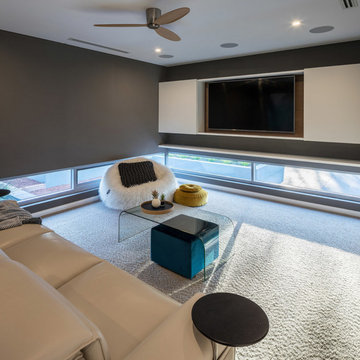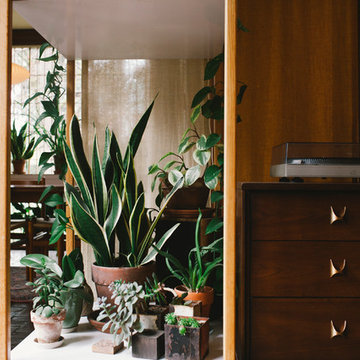2.462 Billeder af lukket stue med et skjult TV
Sorteret efter:
Budget
Sorter efter:Populær i dag
241 - 260 af 2.462 billeder
Item 1 ud af 3
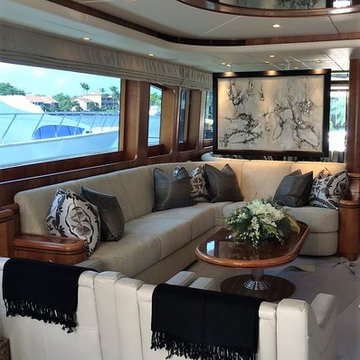
This yacht interior design project was overseen by Shelley DiCondina of Yacht Interiors by Shelley, a South Florida partner of One Coast Design. Michelle Woolley assisted with this project, commissioned for the painting hanging in the far corner. Michelle Woolley is an experienced interior designer as well as professional artist. She enjoys working with clients and close friends like Shelley DiCondina to create beautiful environments for your home on the water.
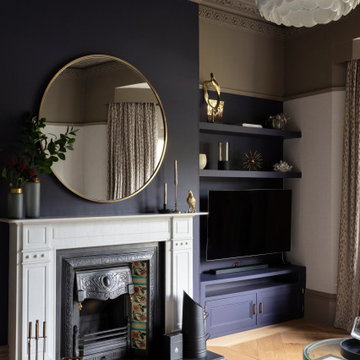
A delicious formal lounge where the hero is the fireplace but the TV is still there. Painting the original cornice in a darker neutral tone draws the eye to the decadent detail. Using pops of brass detailing on the accessories gives a subtle yet elegant sense of glamour to the space.
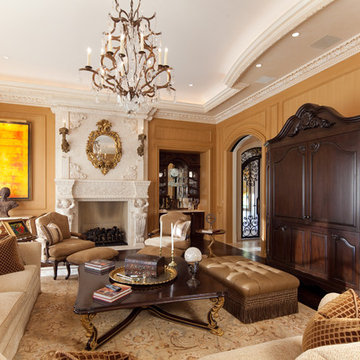
Stunning French Chateau Style Reading Tea Room / Living room in North Shore Winnetka, IL. Boasting a Hand Carved Stone fireplace mantel with Cherub Angles, antique France circa 1500's furniture Couch, chairs, Rug, Gold Leafed Claw foot coffee table, Custom Armoire, Rare Art Paintings and Ornate Mirror. Wood Carved Custom Millwork, Arched Doorways, Venetian Plaster Crown Moulding, Chandelier, Crystal / Quartz 24K Gold Chandelier, Candle Sconces, and hand made Silk Curtains and Pillows.
Miller + Miller Architectural Photography
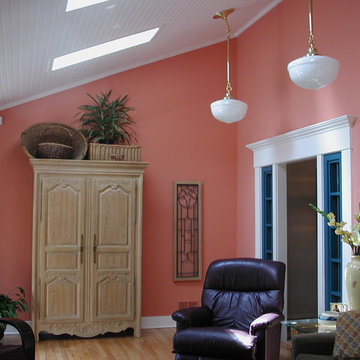
THE CORAL COLOR SCHEME CONTINUES in the family room.
BEAD BOARD ADDS TEXTURE to the sloped ceiling and matches paneling elsewhere in the house.
LARGE PENDANT LIGHT FIXTURES, proportionate to the room's scale, replaced outdated track lighting.
OPEN SCREENS THAT LOOK LIKE SIDELIGHTS flanking the framed opening repeat a theme.
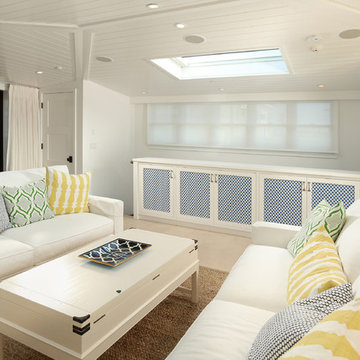
The Skylight Room. When not in use a great hang-out retreat. But when desired, can convert into a full 5.1 surround viewing area!
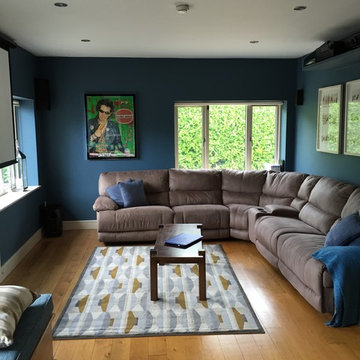
Former garage converted to a play room and now updated to a TV/ family room.
Re orientated with a retractable screen , the room now has a new lease of life.
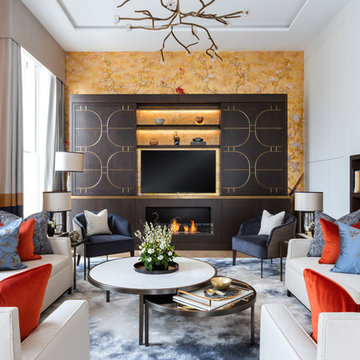
For this project, London-based interior designers, Olive Design Studio commissioned us to manufacture and install a number of bespoke joinery items throughout this Fitzrovia apartment.
Our work included everything from the TV wall with fully automated sliding decorative panels, to revamping the kitchen with new doors and face panels.
Working alongside our sister company GMS Metalwork, we were able to achieve flawless integration of bespoke antique brass inlays and trims within the cabinetry.
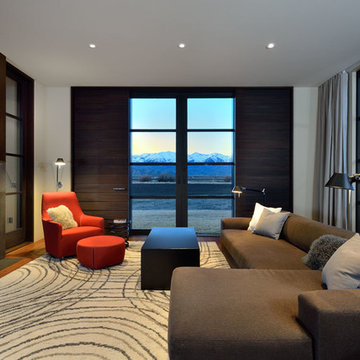
Living room in a modern farmhouse with floor to ceiling custom sliding pocket doors and screens with mountain views, sectional taupe sofa, red armchair with red ottoman, custom steel coffee table, high white ceilings and fireplace with concrete surround and hearth. Photo by Tory Taglio Photography

Habiter-travailler dans la campagne percheronne. Transformation d'une ancienne grange en salon et bureau vitré avec bibliothèque pignon, accès par mezzanine et escalier acier, murs à la chaux, sol briques, bardage sous-pente en marronnier.
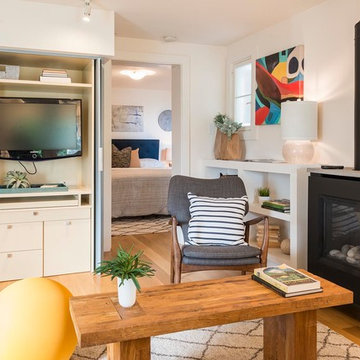
For a single woman working in downtown San Francisco, we were tasked with remodeling her 500 sq.ft. Victorian garden condo. We brought in more light by enlarging most of the openings to the rear and adding a sliding glass door in the kitchen. The kitchen features custom zebrawood cabinets, CaesarStone counters, stainless steel appliances and a large, deep square sink. The bathroom features a wall-hung Duravit vanity and toilet, recessed lighting, custom, built-in medicine cabinets and geometric glass tile. Wood tones in the kitchen and bath add a note of warmth to the clean modern lines. We designed a soft blue custom desk/tv unit and white bookshelves in the living room to make the most out of the space available. A modern JØTUL fireplace stove heats the space stylishly. We replaced all of the Victorian trim throughout with clean, modern trim and organized the ducts and pipes into soffits to create as orderly look as possible with the existing conditions.
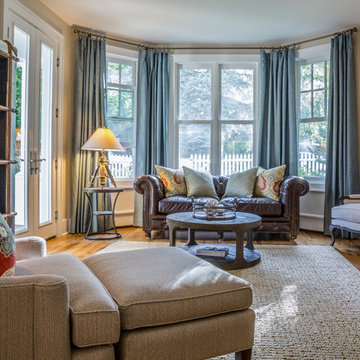
This young family wanted a comfortable but sophisticated space to relax, watch TV or read. We went with a neutral color scheme, adding in aqua and coral accents in the pillows and window treatments. Traditional styling with a few industrial elements. Leather sofa, coffee table, wing chair and bookshelf from Restoration Hardware. Rug from Dash and Albert and Chair/ottoman from Ballard in Pindler fabric.
2.462 Billeder af lukket stue med et skjult TV
13




