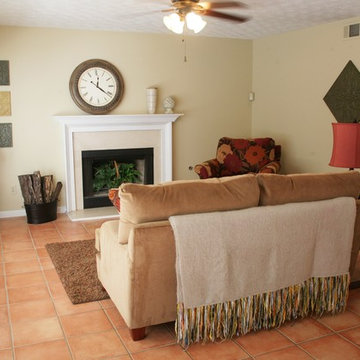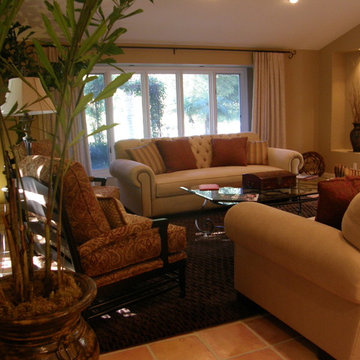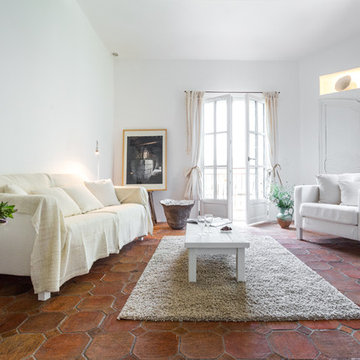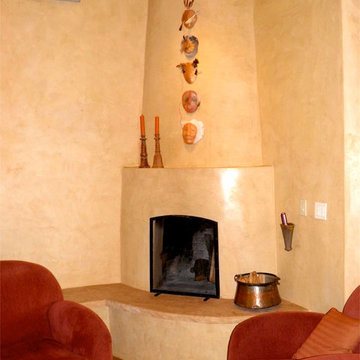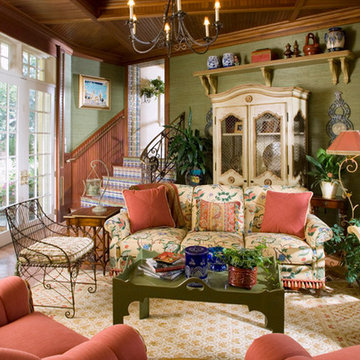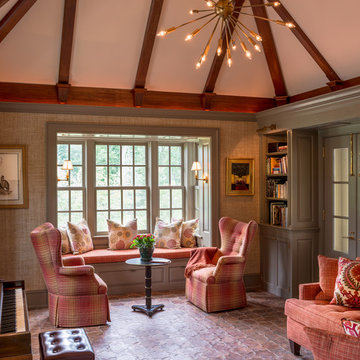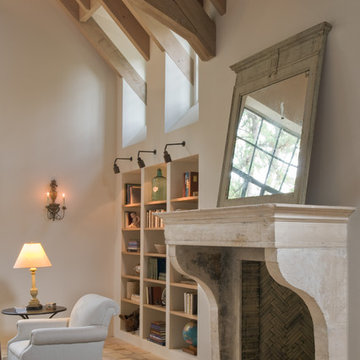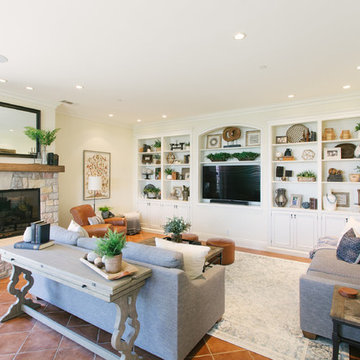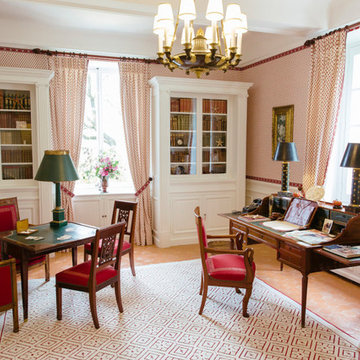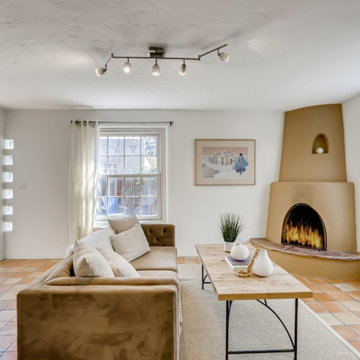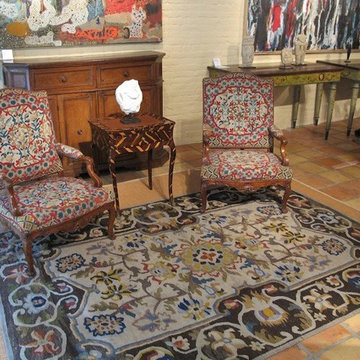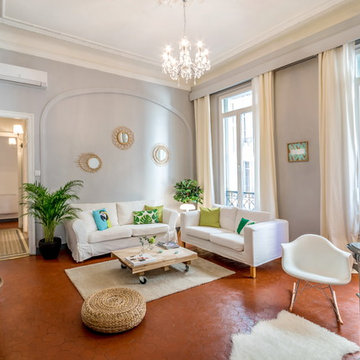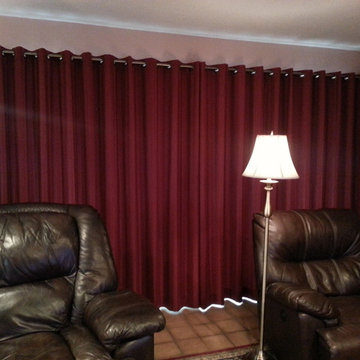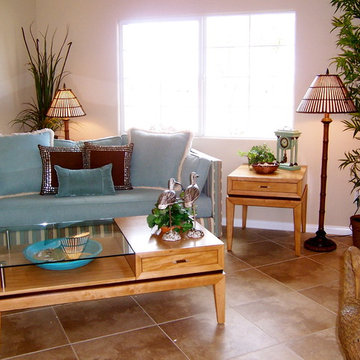624 Billeder af lukket stue med gulv af terracotta fliser
Sorteret efter:
Budget
Sorter efter:Populær i dag
141 - 160 af 624 billeder
Item 1 ud af 3
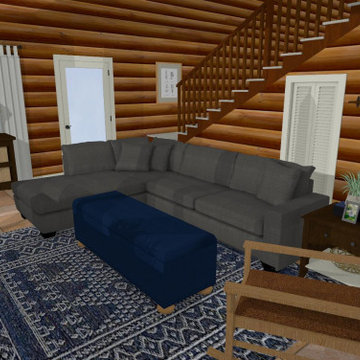
This is an e-design project we created for a log cabin in Maryland. We first created a mood board, followed by a 3d rendering of the space using their measurements, and then we created a clickable shopping list of all the items in the rendering.
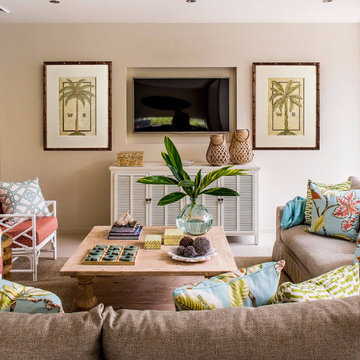
The coast is crystal clear with this design that wants to sea and be seen. These are a grouping of limited edition pieces that are each hand embellished with Swarovski crystals. This elegant square is highlighted in silver leaf and Padparadscha crystals. Each work of art on the website are surrounded by a wide, white mat and a matte white frame that is so versatile, the options on where to hang these are endless! I have them shown in silver leaf - but get what you like! Hard to see, but they have hundreds of Swarovski and catch the light like no other. Get one or all four...a definite 'Wow factor' in your room!
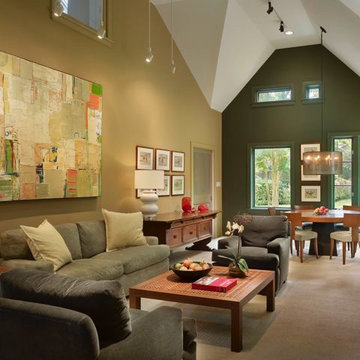
White lamps, Walnut coffee table, Antiques with modern furniture, Round table,
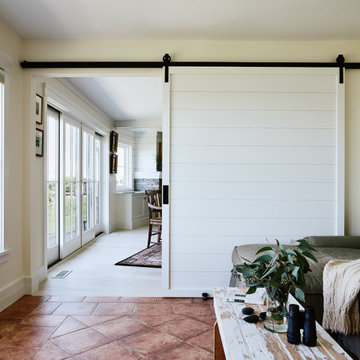
Barrier Views features four bedrooms, three and a half bathrooms, a 1-car garage off the first-floor mudroom, and a 2-car garage at the basement level. The first-floor primary suite allows the couple one-floor living, but there's lots of space upstairs for when their grown kids and family members visit. From the front entry, there is a view through the gathering space, which includes living, dining, and kitchen areas, plus a more formal dining area off to the side. The primary suite feels separate from this area because it has a small sitting room in between. Upstairs, three bedrooms connect to the central staircase.
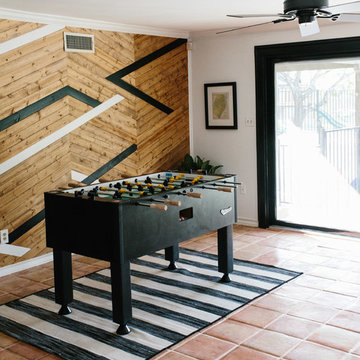
A collection of contemporary interiors showcasing today's top design trends merged with timeless elements. Find inspiration for fresh and stylish hallway and powder room decor, modern dining, and inviting kitchen design.
These designs will help narrow down your style of decor, flooring, lighting, and color palettes. Browse through these projects of ours and find inspiration for your own home!
Project designed by Sara Barney’s Austin interior design studio BANDD DESIGN. They serve the entire Austin area and its surrounding towns, with an emphasis on Round Rock, Lake Travis, West Lake Hills, and Tarrytown.
For more about BANDD DESIGN, click here: https://bandddesign.com/
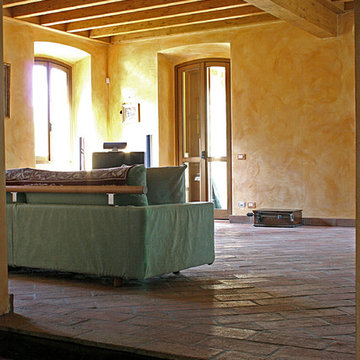
Solaio in legno in una cascina. FInitura naturale con listelli in stile '800
624 Billeder af lukket stue med gulv af terracotta fliser
8




