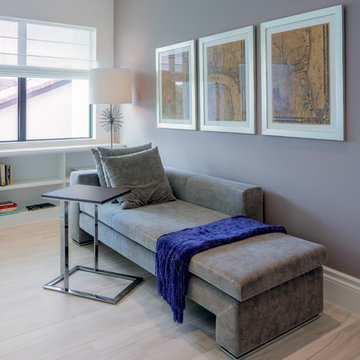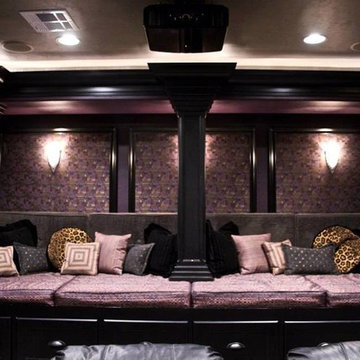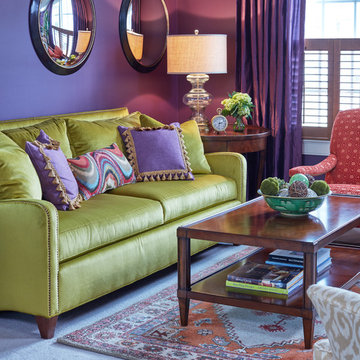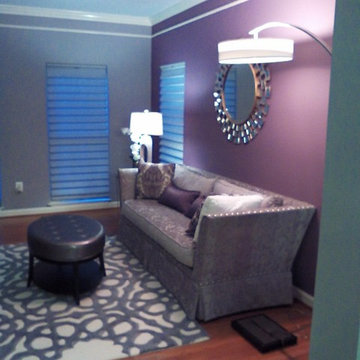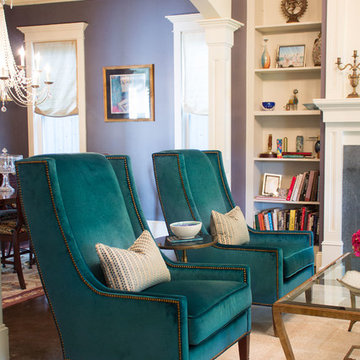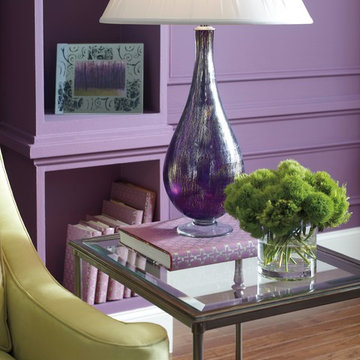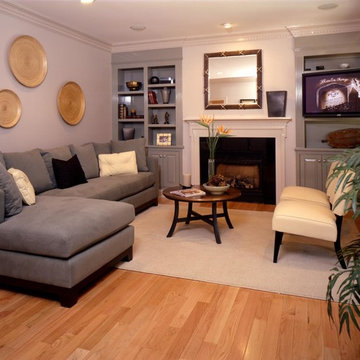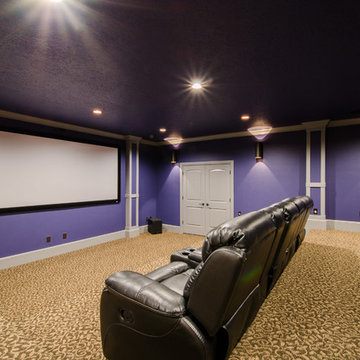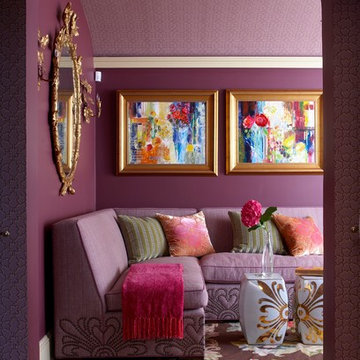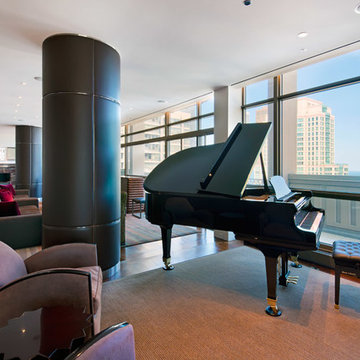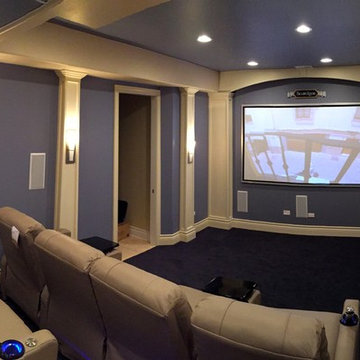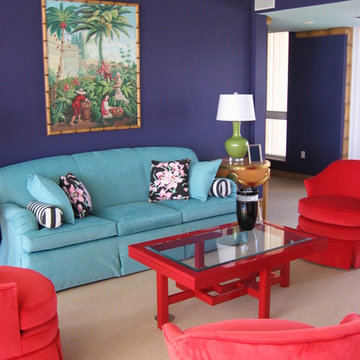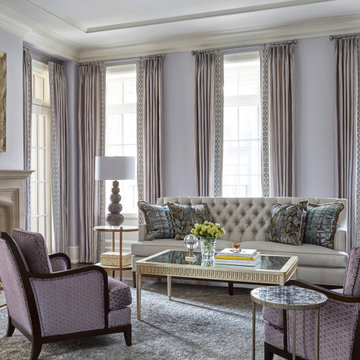708 Billeder af lukket stue med lilla vægge
Sorteret efter:
Budget
Sorter efter:Populær i dag
141 - 160 af 708 billeder
Item 1 ud af 3
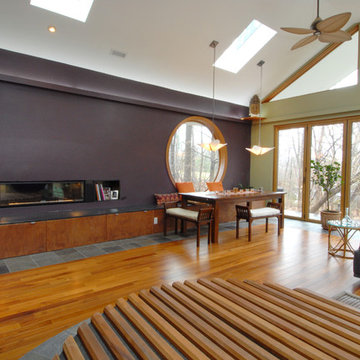
The elongated European style fireplace, where the flame floats on glass, provides a beautiful ambiance.
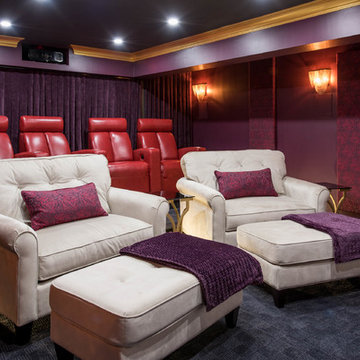
This theatre and concession area has it all! Custom finishes of a 'ticket wicket' booth, concession cabinet with extra storage for even more candy, pull out cabinet sliders for ease of access on either side of the candy shelves, popcorn machine and video games! The door to the theatre is faux leather that is tufted with nailheads. Inside the theatre, the look is more glamourous and accented with reds and plums. Gold crown molding adds to the luxe feel while the damask fabric on the cushions and acoustic panels offer a nod to classic design. They add softness to the space, and so do the custom draperies lining the back wall.
Photos by Stephani Buchman Photography
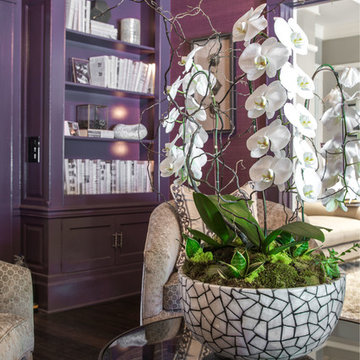
A statement chandelier, bright floral upholstery, eclectic accessories, and a dramatic mirror are the highlights of this living room designed for the Showcase House of Design 2015.
---
Project designed by Pasadena interior design studio Amy Peltier Interior Design & Home. They serve Pasadena, Bradbury, South Pasadena, San Marino, La Canada Flintridge, Altadena, Monrovia, Sierra Madre, Los Angeles, as well as surrounding areas.
For more about Amy Peltier Interior Design & Home, click here: https://peltierinteriors.com/
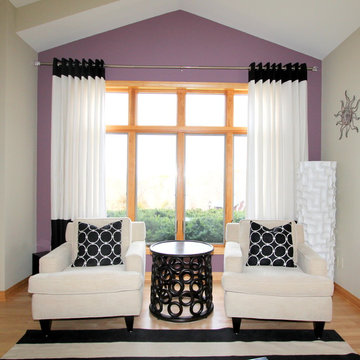
Using the existing space we incorporated style and design choices to achieve the client's preferred eclectic style. After the space was emptied the maple floors were given new life with a complete refinish. We designed custom cabinetry that was then made by local Amish craftsmen. A combination of stained cherry and painted maple cabinets are used and five different countertop surfaces were installed. Careful thought was given to a balance of black and white with the warmth of the wood tones and the textured stone.
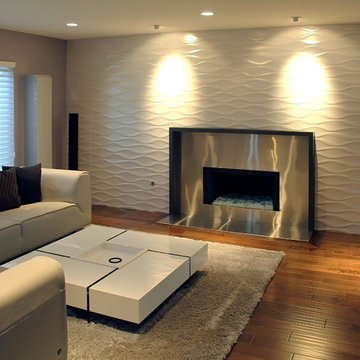
In this cozy-modern formal living room, the designer wanted the textured tile wall and metallic surrounded fireplace to draw the attention of guests.
Photos by Soho Kitchen Studio Inc.
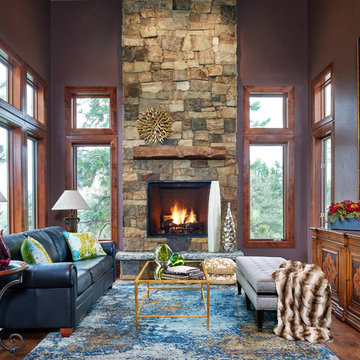
This is one of our favorites. This home set among the evergreen trees in the foothills of Denver, Colorado had too much stucco and not enough natural materials. In this room, we tore out the 1980s fireplace and replaced it with drystack ledgestone. Then we added a reclaimed timber for the mantle and chiseled edge granite hearth. We took the walls to a dark, deep purple hue. Simply Stunning.
--Ron Ruscio
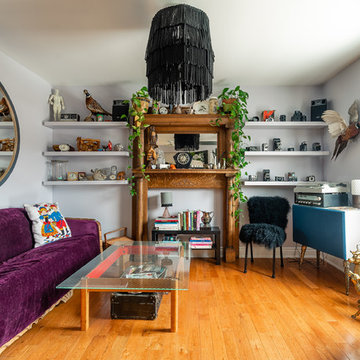
Some tricks we used to get everything that was precious to the owner into this space while minimizing how much visual space it all took up was to utilize a near invisible glass coffee table, use furniture elevated on slim legs, chose solid coloured fabrics, and painted the shelving the same colour as the wall.
708 Billeder af lukket stue med lilla vægge
8




