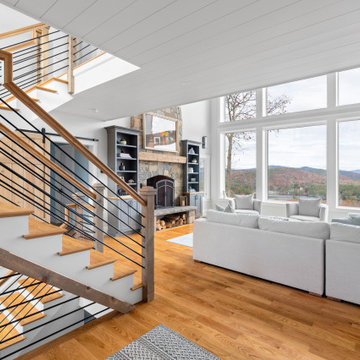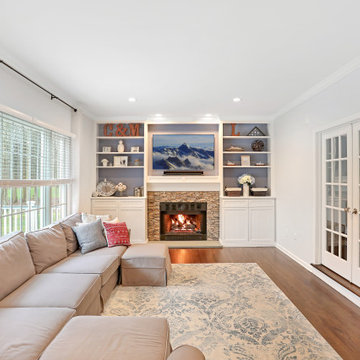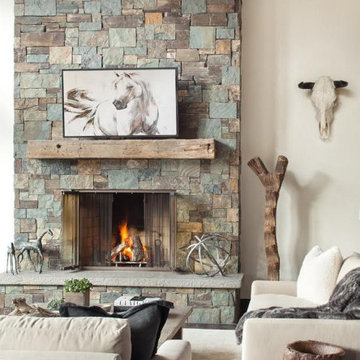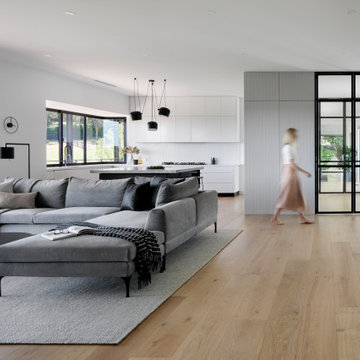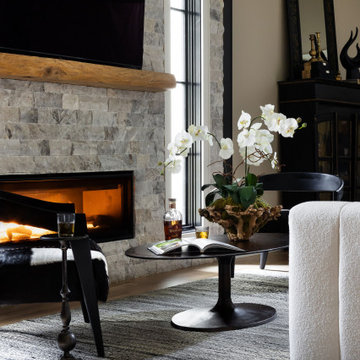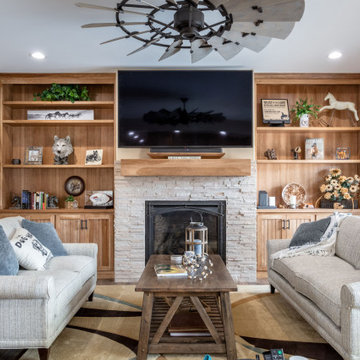272 Billeder af lukket stue med pejseindramning af stablede sten
Sorteret efter:
Budget
Sorter efter:Populær i dag
1 - 20 af 272 billeder
Item 1 ud af 3

Our design studio designed a gut renovation of this home which opened up the floorplan and radically changed the functioning of the footprint. It features an array of patterned wallpaper, tiles, and floors complemented with a fresh palette, and statement lights.
Photographer - Sarah Shields
---
Project completed by Wendy Langston's Everything Home interior design firm, which serves Carmel, Zionsville, Fishers, Westfield, Noblesville, and Indianapolis.
For more about Everything Home, click here: https://everythinghomedesigns.com/

The transformation of this living room began with wallpaper and ended with new custom furniture. We added a media builtin cabinet with loads of storage and designed it to look like a beautiful piece of furniture. Custom swivel chairs each got a leather ottoman and a cozy loveseat and sofa with coffee table and stunning end tables rounded off the seating area. The writing desk in the space added a work zone. Final touches included custom drapery, lighting and artwork.

Photo : © Julien Fernandez / Amandine et Jules – Hotel particulier a Angers par l’architecte Laurent Dray.
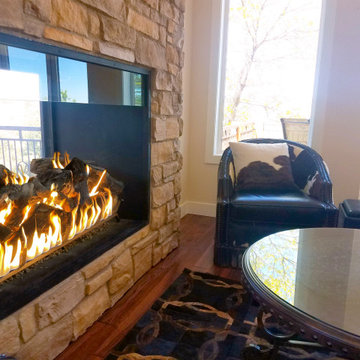
Enjoy your fireplace from multiple spaces with an Acucraft Timeless Gas Fireplace. Combined with the tallest, fullest flames on the market, your fireplace with provide the perfect focal point for your home.
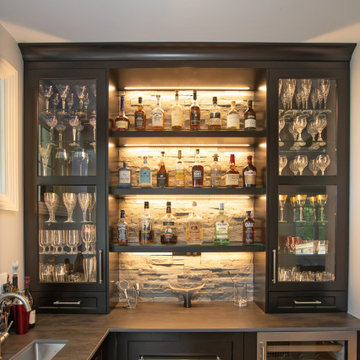
This living room design in Hingham was completed as part of a home remodel that included a master bath design and the adjacent kitchen design. The luxurious living room is a stylish focal point in the home but also a comfortable space that is sure to be a favorite spot to relax with family. The centerpiece of the room is the stunning fireplace that includes Sedona Grey Stack Stone and New York Bluestone honed for the hearth and apron, as well as a new mantel. The television is mounted on the wall above the mantel. A custom bar is positioned inside the living room adjacent to the kitchen. It includes Mouser Cabinetry with a Centra Reno door style, an Elkay single bowl bar sink, a wine refrigerator, and a refrigerator drawer for beverages. The bar area is accented by Sedona Grey Stack Stone as the backsplash and a Dekton Radium countertop. Glass front cabinets and open shelves with in cabinet and under shelf lighting offer ideal space for storage and display.
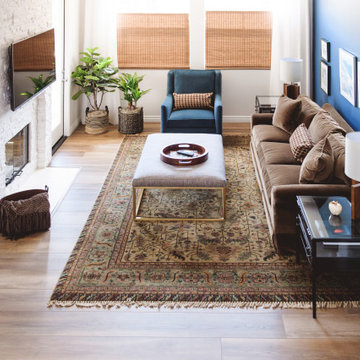
When this client came to us, there was a couch and rug that he wanted to reuse. A little refreshing and some contemporary accessories gave this living room new life! The blue accent wall became the perfect display for our client's art! A fun, blue wing chair balanced the brown tones and the shadow box side tables allow our client to showcase memorabilia without taking up tabletop space!

Built into the hillside, this industrial ranch sprawls across the site, taking advantage of views of the landscape. A metal structure ties together multiple ranch buildings with a modern, sleek interior that serves as a gallery for the owners collected works of art. A welcoming, airy bridge is located at the main entrance, and spans a unique water feature flowing beneath into a private trout pond below, where the owner can fly fish directly from the man-cave!
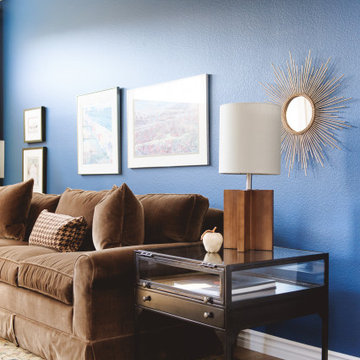
When this client came to us, there was a couch and rug that he wanted to reuse. A little refreshing and some contemporary accessories gave this living room new life! The blue accent wall became the perfect display for our client's art! A fun, blue wing chair balanced the brown tones and the shadow box side tables allow our client to showcase memorabilia without taking up tabletop space!
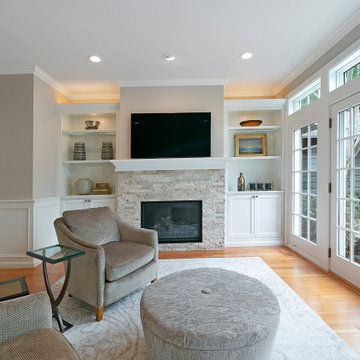
This new sitting room now features white paneled wainscoting that beautifully ties into the custom built-ins with beadboard panels, open shelving, and uplighting. The new gas fireplace is finished with Ledgestone in the color Latte, beautifully tying in with the soft Dove Gray walls. The wood flooring used in the kitchen/family room is also utilized in this space for continuity. The result? A lovely retreat for two!

Little Siesta Cottage- This 1926 home was saved from destruction and moved in three pieces to the site where we deconstructed the revisions and re-assembled the home the way we suspect it originally looked.
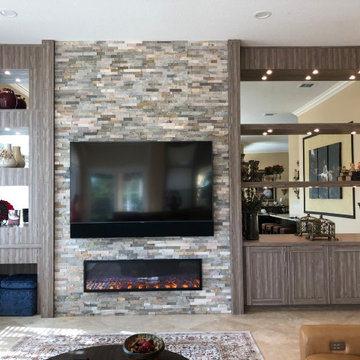
Expansive wall to wall, floor to ceiling family room media unit. Center area is lined with ledger stone and features a large screen TV and built in fireplace. Surrounding cabinetry has textured wood grain veneers for storage, shelves and display areas as well as a recessed space for ottomans. Accent lighting is highlighted from mirror walls.
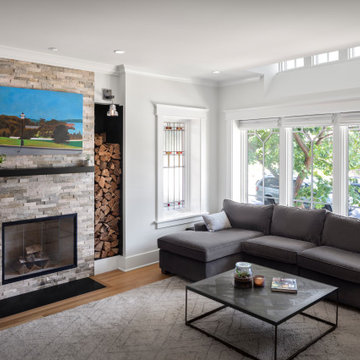
This Bungalow's living room features a wood burning fireplace surrounded by built in storage. Large windows with unique touches add charm.
272 Billeder af lukket stue med pejseindramning af stablede sten
1





