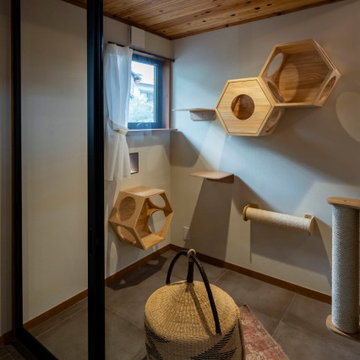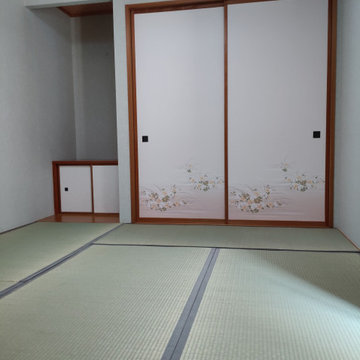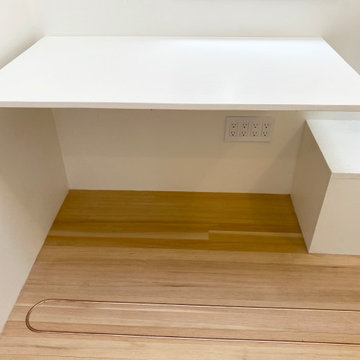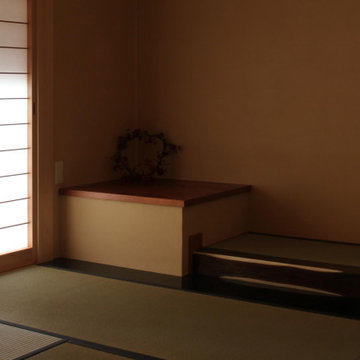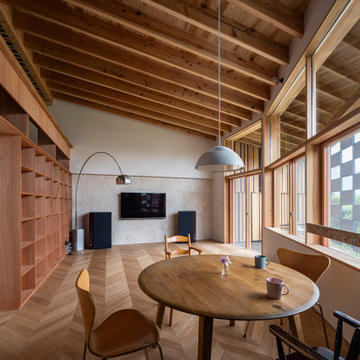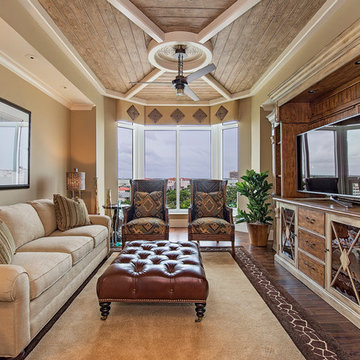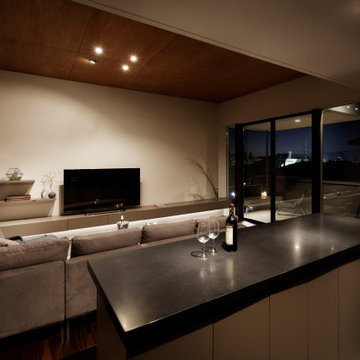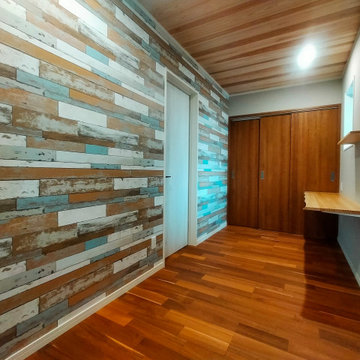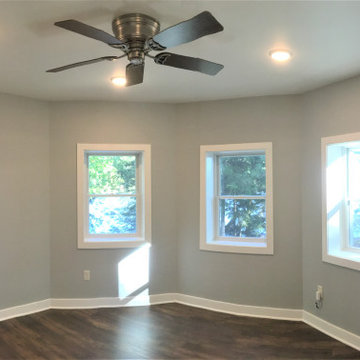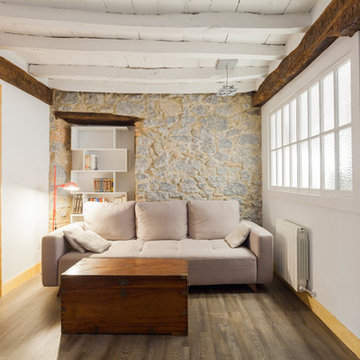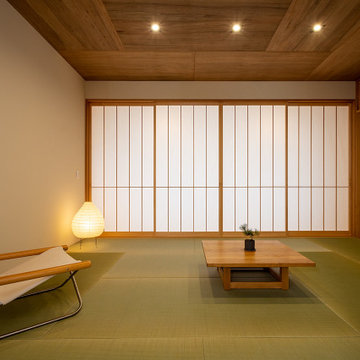431 Billeder af lukket stue med træloft
Sorteret efter:
Budget
Sorter efter:Populær i dag
201 - 220 af 431 billeder
Item 1 ud af 3
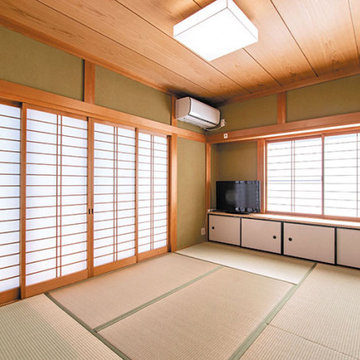
和室は畳・建具を取り替えて壁紙を貼り替え、どこか懐かしい和風旅館のような一室になりました。
南側の掃き出し窓から、ウッドデッキに出られます。息子さんとのんびり日向ぼっこするのも良いですね。
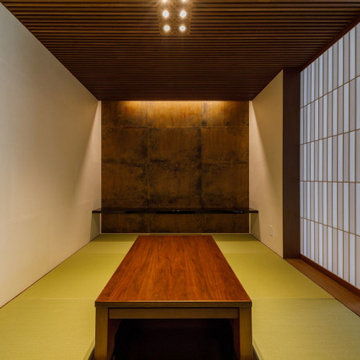
障子を引くと光と庭の緑の溢れたリビングルームの景色が拡がります。二つの部屋の異なる素材と空間の雰囲気の意図的な対比は双方の空間をお互いが引き立てる効果を生み出します。違うからこそお互いが調和するのです。人と人との関係と同じです。
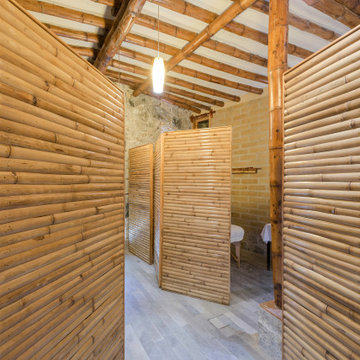
Located at the heart of Puebla state mountains in Mexico, an area of great natural beauty and rugged topography, inhabited mainly by nahuatl and totonacas. The project answers to the needs of expansion of the local network of sustainable alternative tourism TosepanKali complementing the services offered by the existing hotel.
The building is shaped in an organic geometry to create a natural and “out of the city” relaxing experience and link to the rich cultural and natural inheritance of the town. The architectural program includes a reception, juice bar, a massage and treatment area, an ecological swimming pool, and a traditional “temazcal” bath, since the aim of the project is to merge local medicinal traditions with contemporary wellness treatments.
Sited at a former quarry, the building organic geometry also dialogs and adapts with the context and relates to the historical coffee plantations of the region. Conceived to create the less impact possible on the site, the program is placed into different level terraces adapting the space into the existing topography. The materials used were locally manufactured, including: adobe earth block, quarry stone, structural bamboo. It also includes eco-friendly technologies like a natural rain water swimming pool, and onsite waste water treatment.
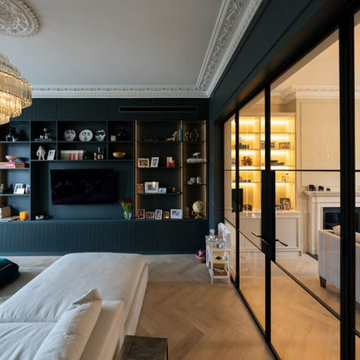
Nestled within the framework of contemporary design, this Exquisite House effortlessly combines modern aesthetics with a touch of timeless elegance. The residence exudes a sophisticated and formal vibe, showcasing meticulous attention to detail in every corner. The seamless integration of contemporary elements harmonizes with the overall architectural finesse, creating a living space that is not only exquisite but also radiates a refined and formal ambiance. Every facet of this house, from its sleek lines to the carefully curated design elements, contributes to a sense of understated opulence, making it a captivating embodiment of contemporary elegance.
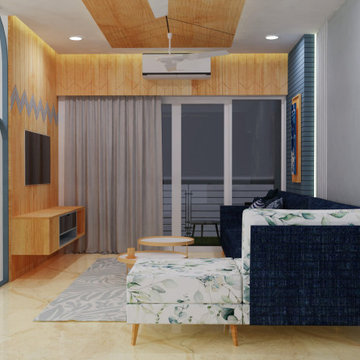
The Pastel colors are selected for the home because we had to fulfill the brief we were told; to give luxurious, soft and peaceful yet not boring space. So we created color palette with pastels and we’re loving it!! The curves are a signature element used to create a language.
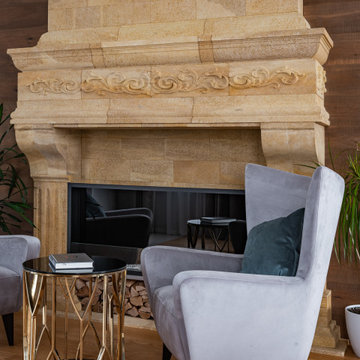
Дизайн-проект реализован Бюро9: Комплектация и декорирование. Руководитель Архитектор-Дизайнер Екатерина Ялалтынова.
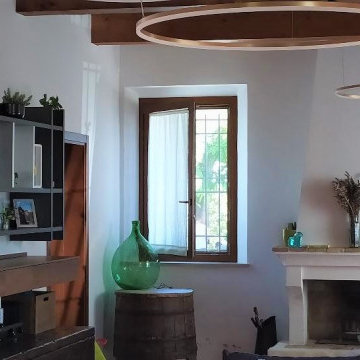
Living di una casa romagnola, con vincolo della Soprintendenza nella campagna di Bagnacavallo.
Inserimento di impianto illuminotecnico realizzato con lamapde led a forma circolare. composte nell'ambiente. Nuovi moduli per libri e per televisione, inseriti come volumi geometrici , equilibrando l'ambiente simmetrico. La designer aveva come vincolo di mantenere il colore ed il pavimento.
431 Billeder af lukket stue med træloft
11




