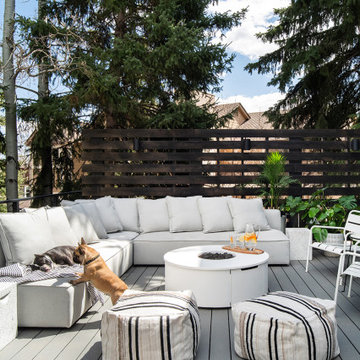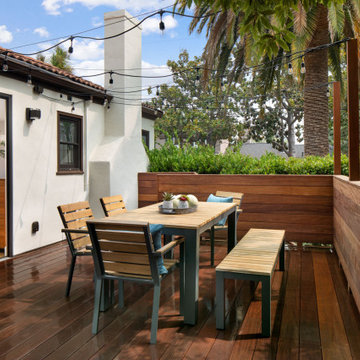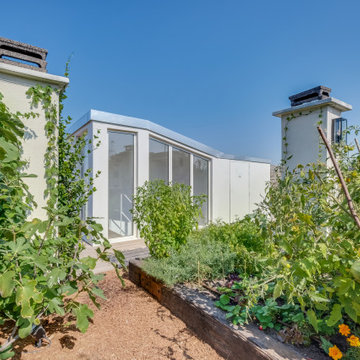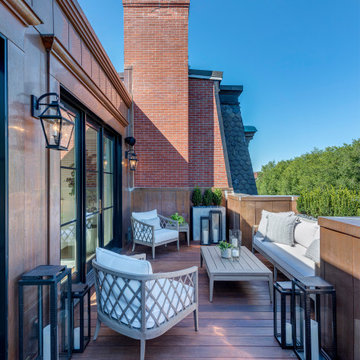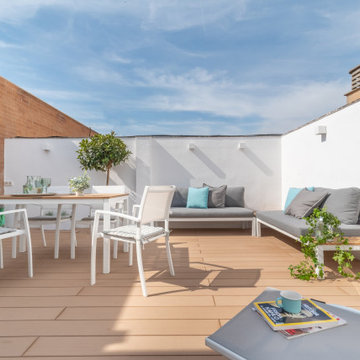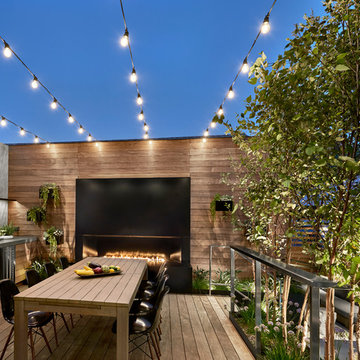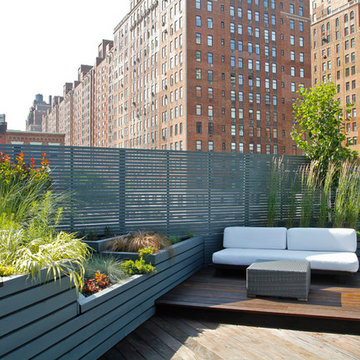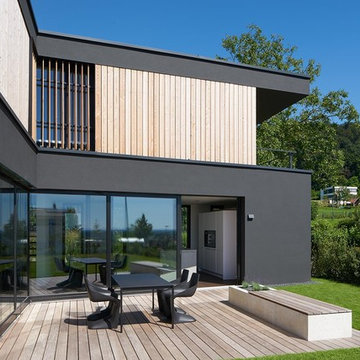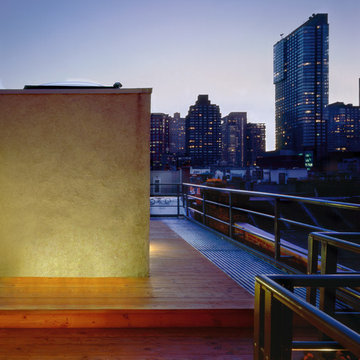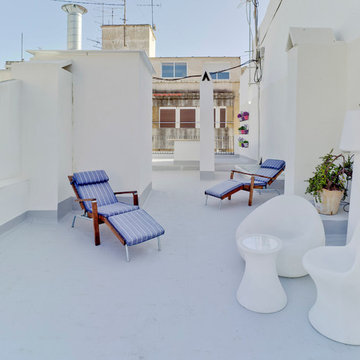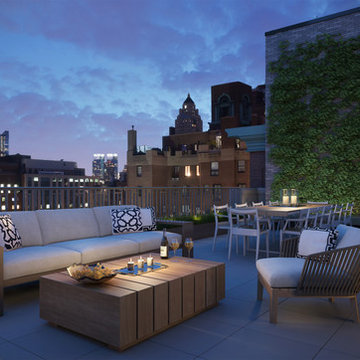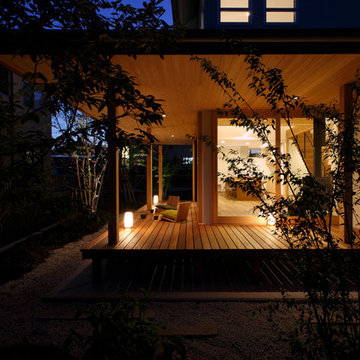32.266 Billeder af lyserød, blå terrasse
Sorteret efter:
Budget
Sorter efter:Populær i dag
101 - 120 af 32.266 billeder
Item 1 ud af 3
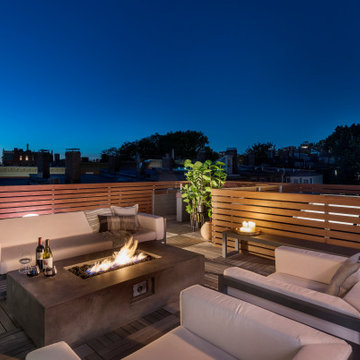
Modern Row House
For this new home in Boston’s oldest neighborhood, Flavin Architects imagined an elegant structure that capitalizes on the natural light and beautiful views abundant in Charlestown. Our firm sought to respect the historic fabric of the city while designing for the 21st century.
The façade, with its projecting two-story bay, divided windows and vertical proportions respect the adjacent urban pattern. Stripped down and elegant detailing, devoid of ornament, connects the structure to today’s modern Boston. The exterior combines cedar shingles and shiplap boards with jet mist granite. This dark grey exterior contrasts with a bright white interior washed with sunlight.
Each floor is accessed by a stairwell illuminated by a Wasco skylight. Sunlight pours down and refracts through glass paneling run underneath a natural wood handrail down the stairwell. The dining room and adjacent sitting room are bathed in warmth and light from a double-sided fireplace. In the dining room, floor-to-ceiling windows open to the street, and frame a view of the stained glass windows in St. Mary’s Church. Above the bedrooms and master suite on the third floor, a rooftop deck provides our client with views of Charlestown, Boston, and the Bunker Hill Monument.
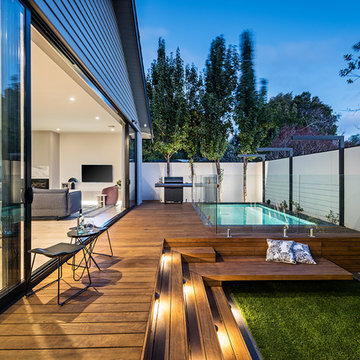
Stepping into this space has a feeling of sophistication and style, which integrates perfectly with the renovation. The stunning floor to ceiling glass doors provides a lovely view even of a night when the garden & pool lighting are providing a chic ambience to inside the home. A simple, yet stylish and functional design makes indoor-outdoor living of this inner-city home a dream.
Landscape design & build by Bayon Gardens // Photography by Tim Turner
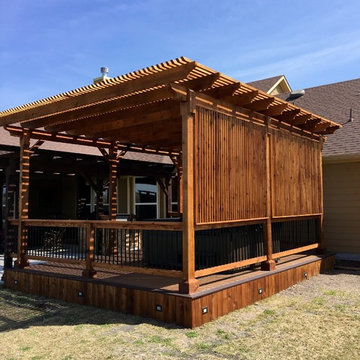
Diamond Decks can make your backyard dream a reality! It was an absolute pleasure working with our client to bring their ideas to life.
Our goal was to design and develop a custom deck, pergola, and privacy wall that would offer the customer more privacy and shade while enjoying their hot tub.
Our customer is now enjoying their backyard as well as their privacy!
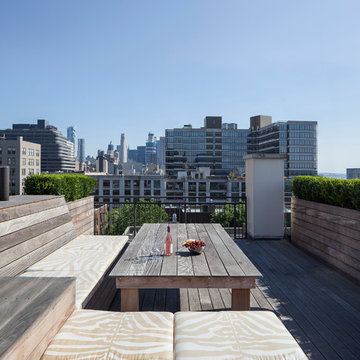
Built in Ipe benches and planters shape the space of this roof deck, giving our client flexibility and privacy.
-Brad Dickson Photography

A beautiful outdoor living space designed on the roof of a home in the city of Chicago. Versatile for relaxing or entertaining, the homeowners can enjoy a breezy evening with friends or soaking up some daytime sun.
32.266 Billeder af lyserød, blå terrasse
6
