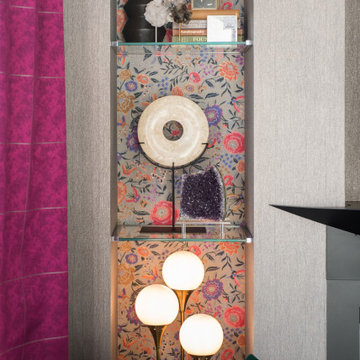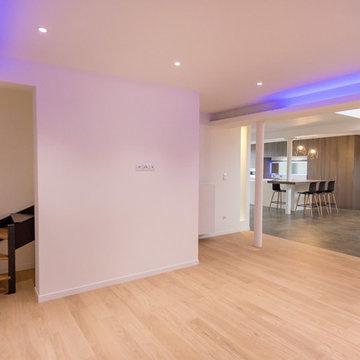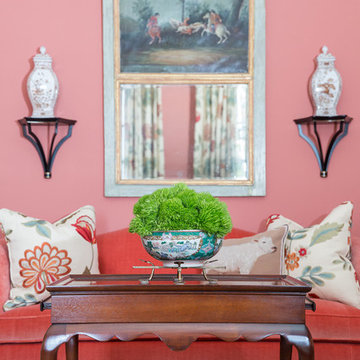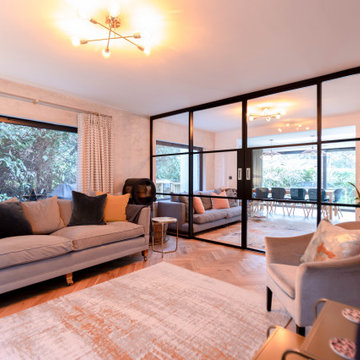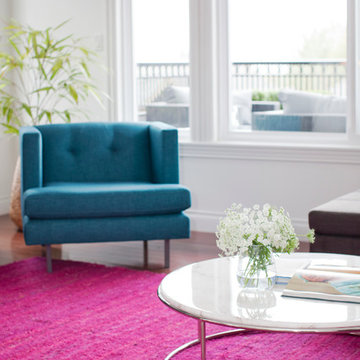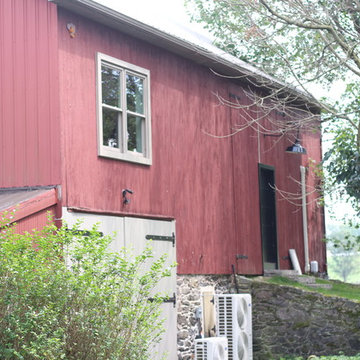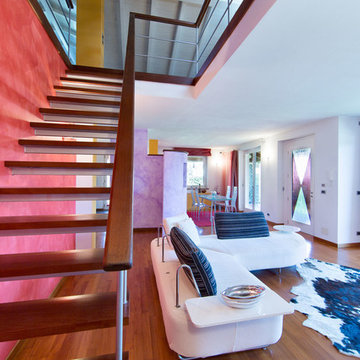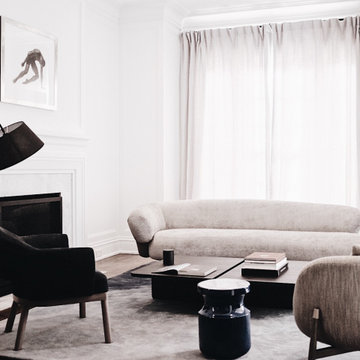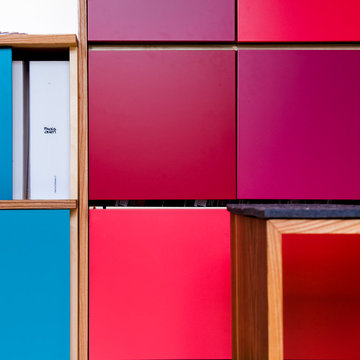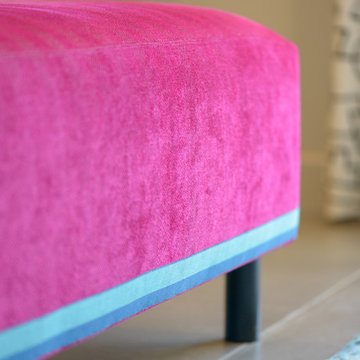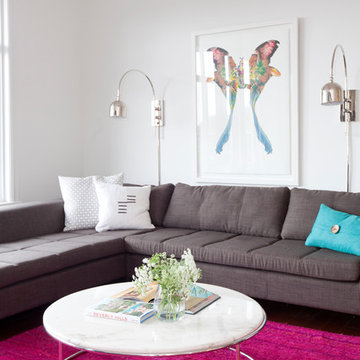167 Billeder af lyserød dagligstue
Sorteret efter:
Budget
Sorter efter:Populær i dag
121 - 140 af 167 billeder
Item 1 ud af 3
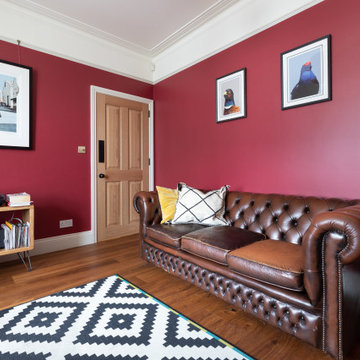
The wood flooring and the timber furnishings have added warmth and a homely sense to the room. The new accessories and the wall art in the space undoubtedly have added to the charming beauty of the living room. The antique brass floor lamp with the brown leather sofa and multicoloured rug look spotless.
Renovation by Absolute Project Management
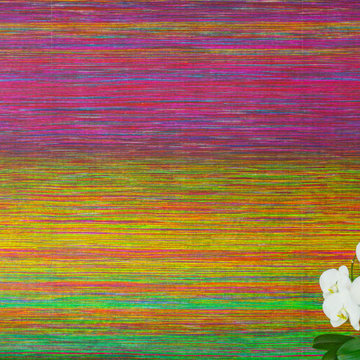
ELITIS PANAMA DIVALI VP 714 01 TO FEATURE WALL was chosen to reflect the sun rising over the sea. For our clients a deep connection to nature was one of the key brief requirements.
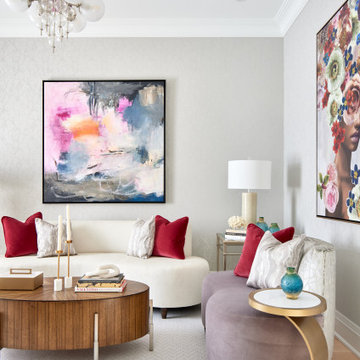
We first worked with these clients in their Toronto home. They recently moved to a new-build in Kleinburg. While their Toronto home was traditional in style and décor, they wanted a more transitional look for their new home. We selected a neutral colour palette of creams, soft grey/blues and added punches of bold colour through art, toss cushions and accessories. All furnishings were curated to suit this family’s lifestyle. They love to host and entertain large family gatherings so maximizing seating in all main spaces was a must. The kitchen table was custom-made to accommodate 12 people comfortably for lunch or dinner or friends dropping by for coffee.
For more about Lumar Interiors, click here: https://www.lumarinteriors.com/
To learn more about this project, click here: https://www.lumarinteriors.com/portfolio/kleinburg-family-home-design-decor/
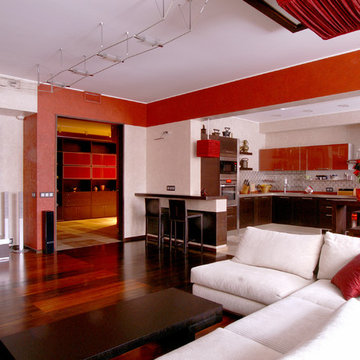
Большое помещение гостиной разделено на три зоны: кухня, гостиная и кабинет, который можно трансформировать в гостевую. Зонирование пространства подчеркнуто в первую очередь с помощью цвета. Красный цвет, перетекая со стены на пол и с пола на стены, создавая яркое непрекращающееся движение,
подчёркивает трёхмерность пространства. Стильная двухцветная кухня из дерева и стекла гармонично вписывается в современный дизайн гостиной. Вход в кухню из гостиной оформлен широким порталом.
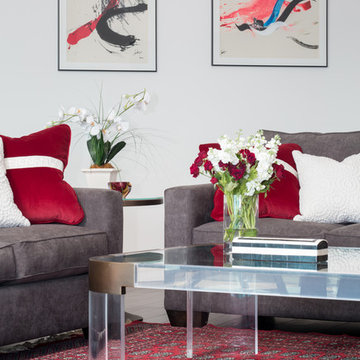
The view is the focal point in this condo high above Wilshire Blvd. in the Westwood section of Los Angeles. We added a floor to ceiling stone gas fireplace to a previously bare wall for added drama and enjoyment. Pops of red punctuate the gray and ivory color scheme and coordinate beautifully with the clients art.
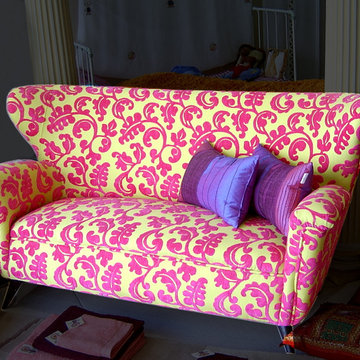
Sofá años 50, restaurado y tapizado en terciopelo de alta calidad y diseño clásico muy personal.
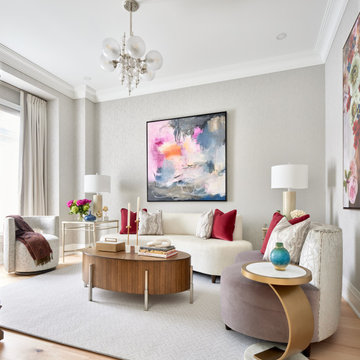
We first worked with these clients in their Toronto home. They recently moved to a new-build in Kleinburg. While their Toronto home was traditional in style and décor, they wanted a more transitional look for their new home. We selected a neutral colour palette of creams, soft grey/blues and added punches of bold colour through art, toss cushions and accessories. All furnishings were curated to suit this family’s lifestyle. They love to host and entertain large family gatherings so maximizing seating in all main spaces was a must. The kitchen table was custom-made to accommodate 12 people comfortably for lunch or dinner or friends dropping by for coffee.
For more about Lumar Interiors, click here: https://www.lumarinteriors.com/
To learn more about this project, click here: https://www.lumarinteriors.com/portfolio/kleinburg-family-home-design-decor/
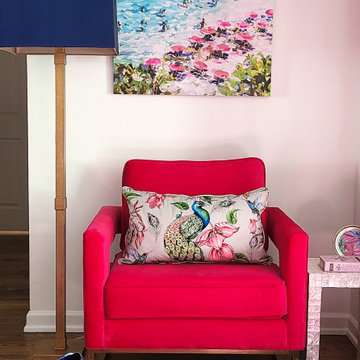
Cozy carriage house living room with niche painted in pale blue. This is a new home for a young professional woman who works in the medical field. A perfect and colorful retreat to come home to every day!
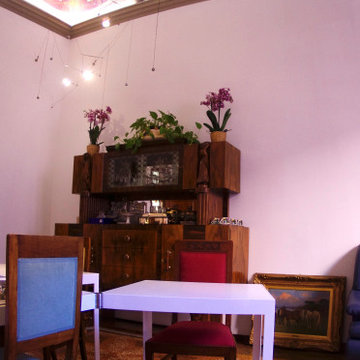
Trattasi di un appartamento /studio realizzato per una persona amante della lettura di libri cartacei, che della "cultura" ne ha fatto una ragione di vita professionale e due VitA, la sfida è stata trovare un luogo che la rappresentasse , ma anche che fosse nel quotidiano in armonia con la vita propria e sociale.
molto lavoro concettuale e artigianale è occorso per ricollocare tutti gli arredi presenti nella precedente unità dove il cliente viveva, essendo molto più' spaziosa.
in questo appartamento si di minor dimensione ma di fascino e storicità senz'uguali l'intervento è consistito nel recupero estetico e tecnico delle pavimentazioni, delle porte e finestre e scuri, il ripristino a via Nuova delle decorazioni delle soffittature e un nuovo impianto illuminazione che le mettesse in risalto. rimangono ancora piccole attività d'arredamento da concludere ma il 90 % dell'unità è finita in tutto e perduto, abbiamo usato artigiani che usualmente uso in centro italia, e arredi di #De_Padova #Flexform #Horm #DeRosso #ingomaurer #ViaBizzuno #Toomasbauer #lauroghediniDesign
concept e progetto : Lauro Ghedini & Partners
Realizzazione : OggettiSrl-BO
167 Billeder af lyserød dagligstue
7
