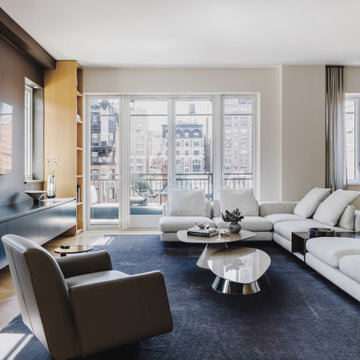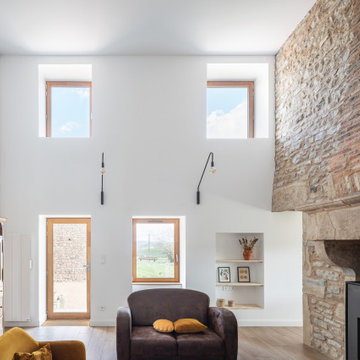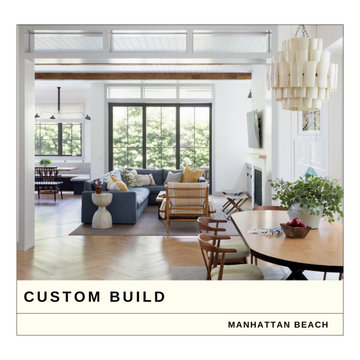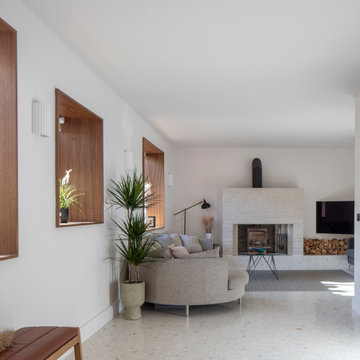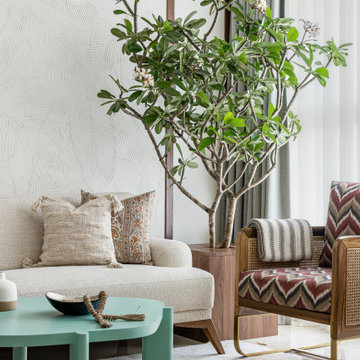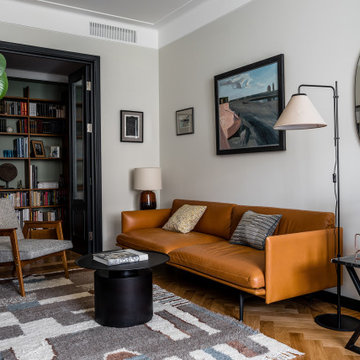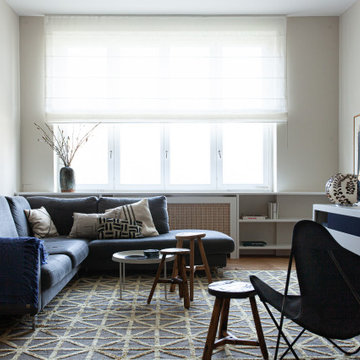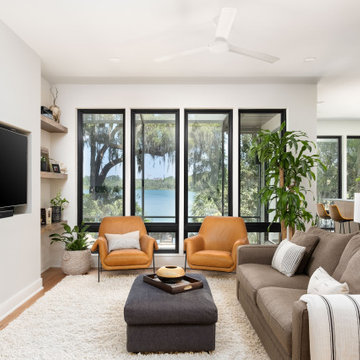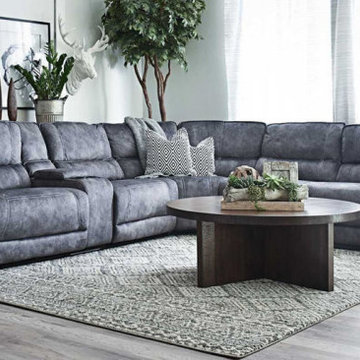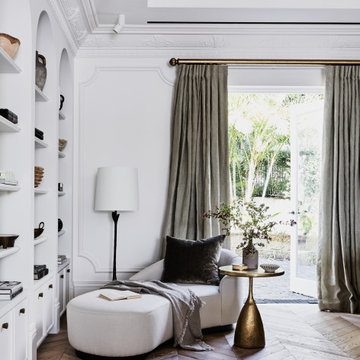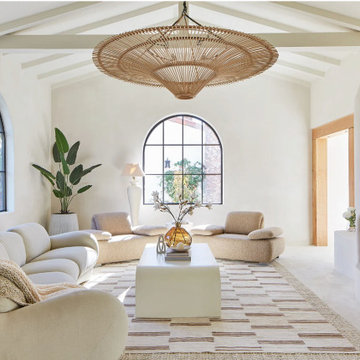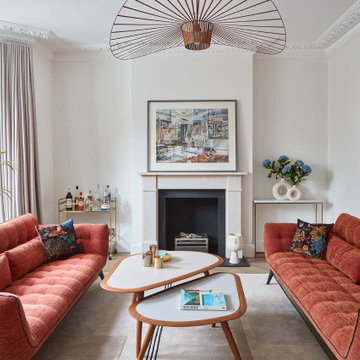343.468 Billeder af lyserød, hvid dagligstue
Sorteret efter:
Budget
Sorter efter:Populær i dag
141 - 160 af 343.468 billeder
Item 1 ud af 3
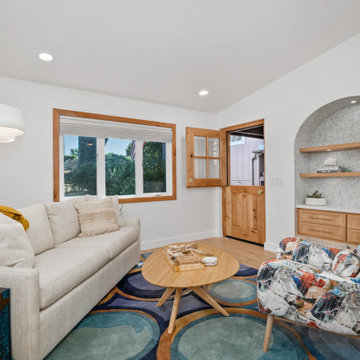
Carlsbad Cottage underwent a remarkable transformation under the creative direction of Ginger Rabe Designs. The project encompassed a comprehensive redesign, incorporating various custom elements and meticulous attention to detail from designing, space planning to implementation.
Living Room:
Custom cabinets were designed and crafted with intricate detailing, including wood selection, grain orientation, and overall design. These cabinets belonged to the GR Studio Cabinet Line.
A unique curved niche was introduced, featuring floating shelves, cabinets, custom lighting, and captivating tilework.
A handpicked wood beam was integrated to infuse character into the room.
Custom lighting, tile, and woodworking contributed to the enhanced ambiance of the living room.
Kitchen:
The kitchen received special attention, with a custom plastered hood adorned with a carefully selected wood beam that added coastal charm to the space.
Marble countertops, fixtures, and hardware were chosen to harmonize with the overall design concept.
The combination of materials and designs tied the kitchen's aesthetic together, blending the coastal-inspired feel with modern glamour.
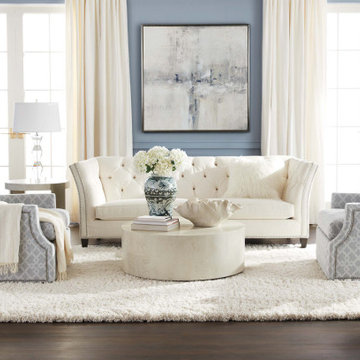
This luxurious living room is indulgent with layers of cream and cornflower, dreamy textures, and floral accents. A few extra finishing touches—button-tufting and nailhead trim—are the icing on the cake.

The sitting room in this family home in West Dulwich was opened up to the kitchen and the dining area of the lateral extension to create one large family room. A pair of matching velvet sofas & mohair velvet armchairs created a nice seating area around the newly installed fireplace and a large rug helped to zone the space
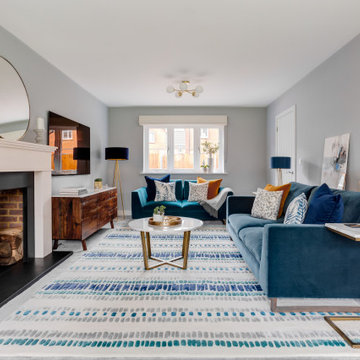
The living room is designed to be a predominantly adult space with large TV and home bar, for entertaining friends and family. There is an open-plan living area elsewhere for the children to play.
Our objective was to create a relaxed, bright and airy living space with a contemporary edge. Making the most of the lovely south-facing aspect, we chose a calm blue colour palette, with pops of sunny yellow to achieve this effect.
343.468 Billeder af lyserød, hvid dagligstue
8
