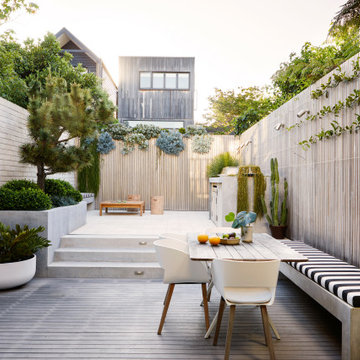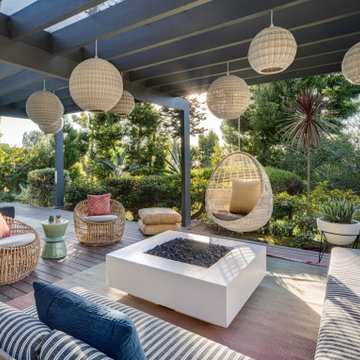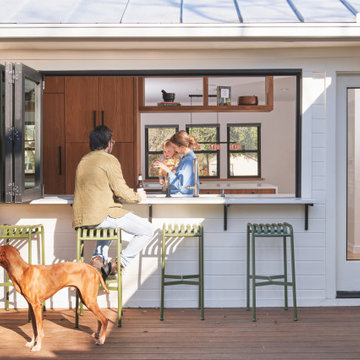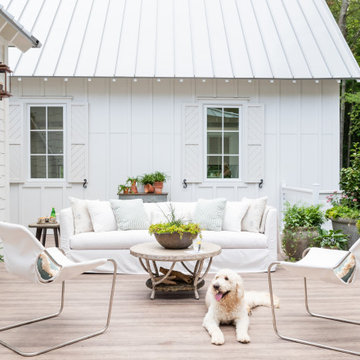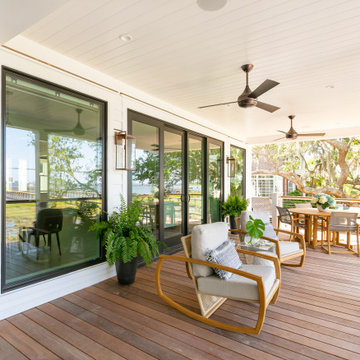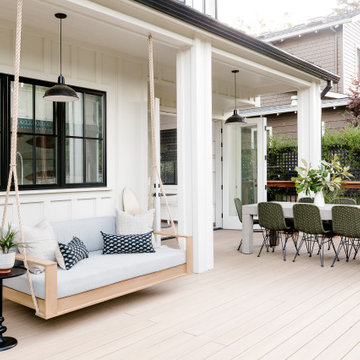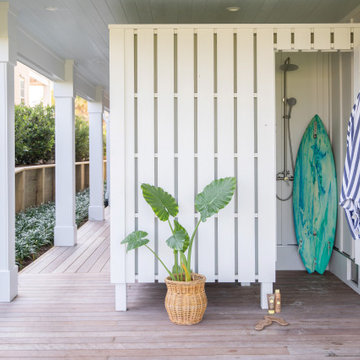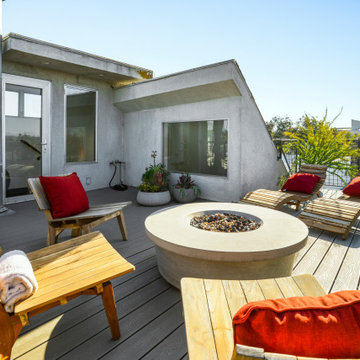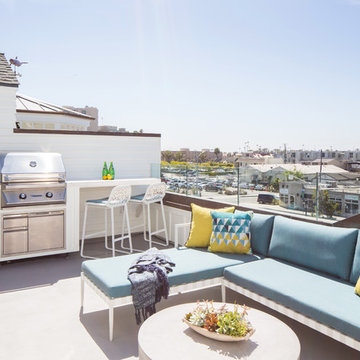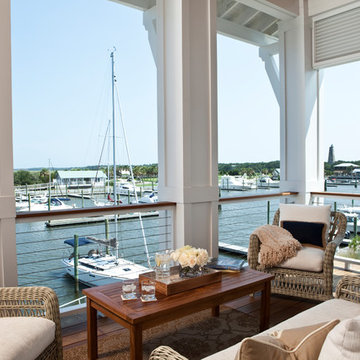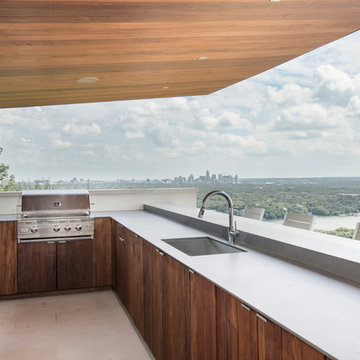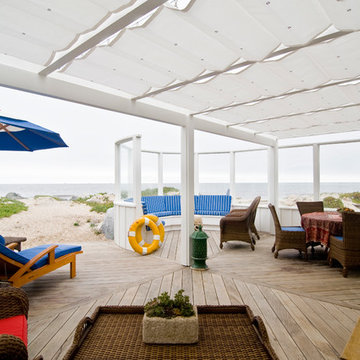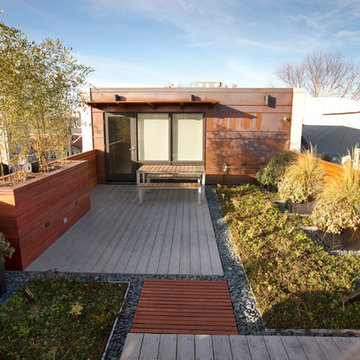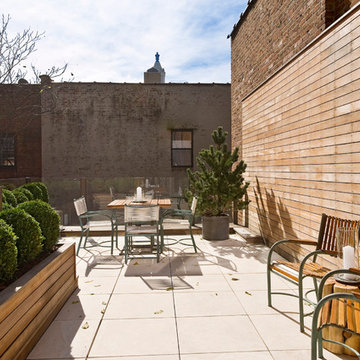8.105 Billeder af lyserød, hvid terrasse
Sorteret efter:
Budget
Sorter efter:Populær i dag
161 - 180 af 8.105 billeder
Item 1 ud af 3
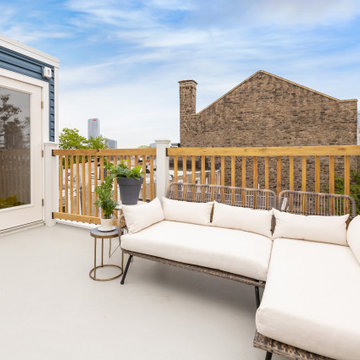
Our client’s family had outgrown their small home but they loved their neighborhood. On the 1st floor, they wanted an updated kitchen with an improved work triangle, more natural light, a breakfast nook, and a new powder room. On the 2nd floor, we expanded their daughter’s bedroom and reconfigured the floor plan to provide additional closet space. On the 3rd floor, we added a combination guest room/office space, additional storage, and a complete stairway to the roof with an oversized window at the landing. On the 4th level we added a pilot house opening to the new walkable fiberglass roof deck. The interior includes new hardwood floors, increased natural light, and updated lighting throughout. The kitchen transformation included two-toned shaker cabinetry, white quartz counters, a farmhouse sink, brass accents, and reclaimed floating shelves. We also installed new budget-friendly vinyl windows, a sliding patio door, and vinyl siding at the exterior of the new addition.
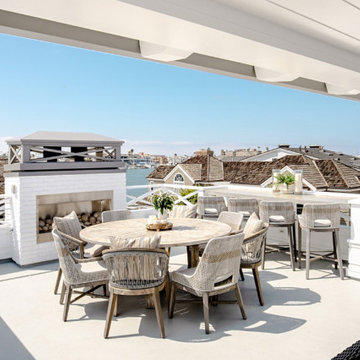
Builder: JENKINS construction
Photography: Mol Goodman
Architect: William Guidero
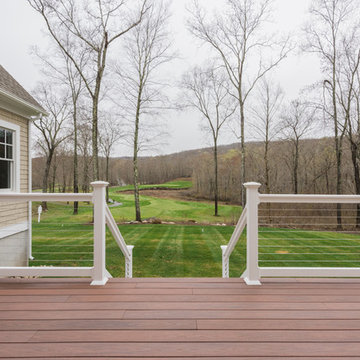
A classically designed house located near the Connecticut Shoreline at the acclaimed Fox Hopyard Golf Club. This home features a shingle and stone exterior with crisp white trim and plentiful widows. Also featured are carriage style garage doors with barn style lights above each, and a beautiful stained fir front door. The interior features a sleek gray and white color palate with dark wood floors and crisp white trim and casework. The marble and granite kitchen with shaker style white cabinets are a chefs delight. The master bath is completely done out of white marble with gray cabinets., and to top it all off this house is ultra energy efficient with a high end insulation package and geothermal heating.

This is a larger roof terrace designed by Templeman Harrsion. The design is a mix of planted beds, decked informal and formal seating areas and a lounging area.
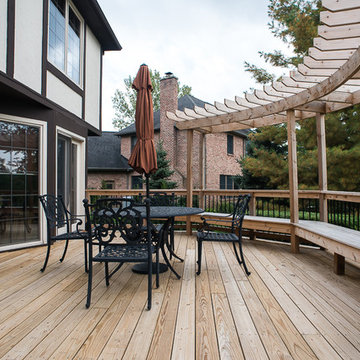
Traditional Backyard Outdoor Room Project: Deck Bench and Pergola veiw - photo by Jeeheon Cho Photography
8.105 Billeder af lyserød, hvid terrasse
9
