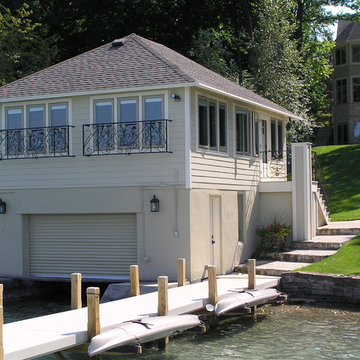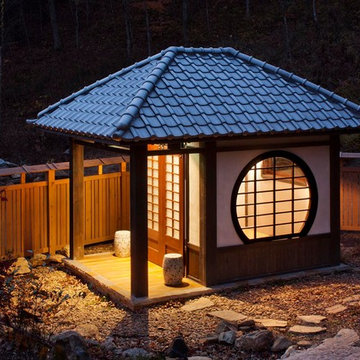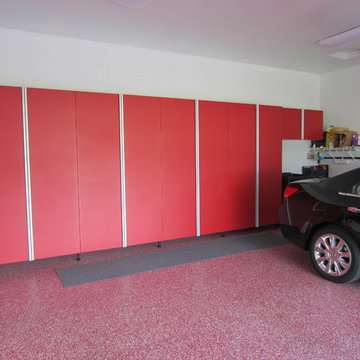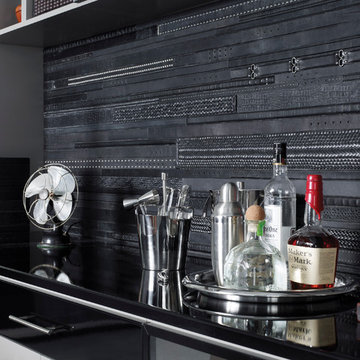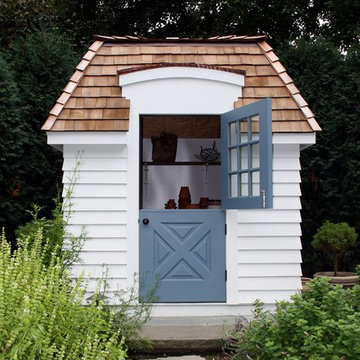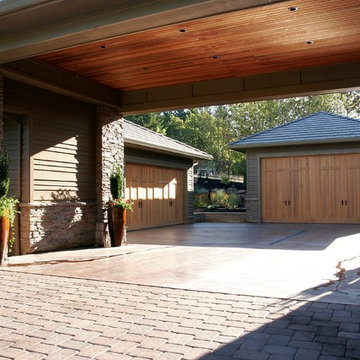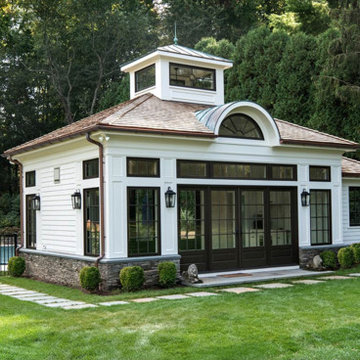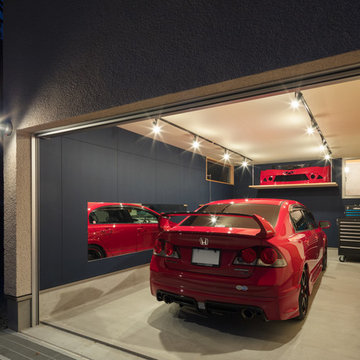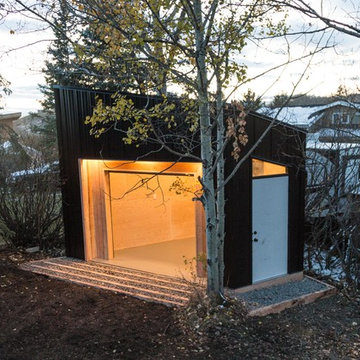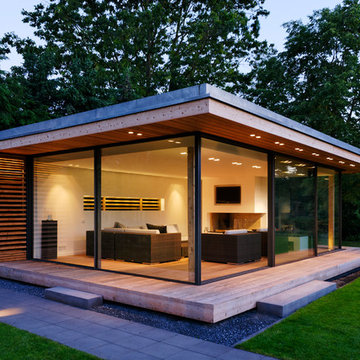11.606 Billeder af lyserød, sort garage og skur
Sorteret efter:
Budget
Sorter efter:Populær i dag
41 - 60 af 11.606 billeder
Item 1 ud af 3
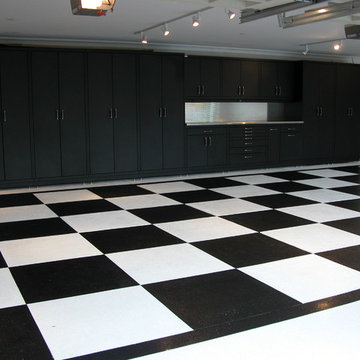
Steel Cabinetry and metal backsplash. Checkered tile flooring. Garage Solutions, Inc.
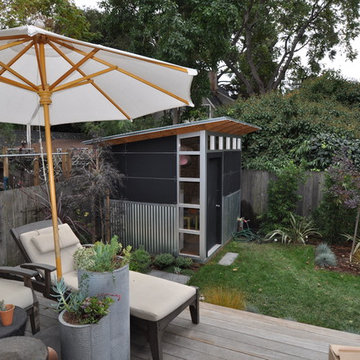
8x10 Studio Shed from the Storage line. Block siding with corrugated metal wainscot
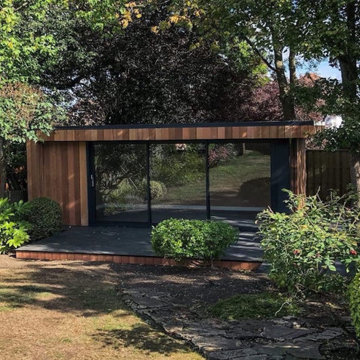
Découvrez notre solution clé en main de Studio de jardin parfaitement adaptée à vos besoins !
Notre Studio de jardin clé en main est conçu pour vous offrir une oasis de tranquillité dans votre propre jardin. Que ce soit pour créer un espace de travail inspirant, une salle de sport privée ou une chambre d'amis confortable, notre Studio de jardin clé en main répondra à toutes vos attentes.
Avec notre solution clé en main, tout est pris en charge pour vous faciliter la vie. Nous vous proposons une gamme de modèles et de tailles pour convenir à vos besoins spécifiques. De plus, notre équipe d'experts se chargera de tous les aspects de l'installation, de la conception à la construction, afin que vous puissiez profiter rapidement de votre nouvel espace.
Notre Studio de jardin clé en main se distingue par sa qualité supérieure et sa conception ingénieuse. Il est fabriqué à partir des meilleurs matériaux pour assurer une durabilité et une isolation optimales. De plus, il est entièrement personnalisables selon vos préférences, avec des options pour les fenêtres, les portes, l'éclairage et bien plus encore.

The Architect House is located on a breathtaking five-acre property in Great Falls, VA. This modern home was designed to shape itself into the site and landscape. By doing so each indoor space individually responds to the corresponding outdoor space. The entire house is then able to knit itself together with spaces that freely flow together from inside and out.
The orientation of the house allows sunlight to tell the time of the day while you are inside. Upon entering you see straight through a central atrium and into the landscape beyond. Natural light and views of nature are captured from every angle inside the home.
The modern exterior design of the house utilizes a linear brick at the base of the house that anchors it to the land. Gray and cedar colored modern architectural panel siding alternate patterns on all facades of the house, accentuating the different volumes. These volumes are then capped off by low sloping metal panel roofs. Exposed steel beans and columns are utilized to create long spans of covered outdoor spaces that then easily recede into the backdrop of the landscape.
The design of this modern home is in harmony with the site and landscape creating a warm welcoming feeling and one that conveys that the house belongs there.
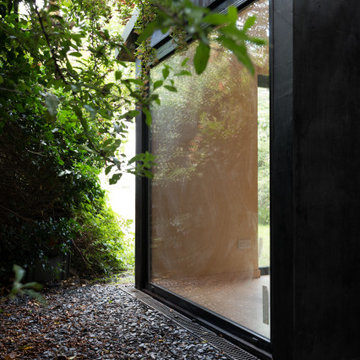
Designed to embrace the shadow, the 18 sqm garden studio is hidden amongst the large conservation trees, the overgrown garden and the three two metre high brick walls which run alongside neighbouring houses. The client required a private office space, a haven away from the business of the city and separate from the main Edwardian house.
The proposal adapts to its surroundings and has minimal impact through the use of natural materials, the sedum roof and the plan, which wraps around the large existing False Acacia tree. The space internally is practical and flexible, including an open plan room with large windows overlooking the gardens, a small kitchen with storage and a separate shower room.
Covering merely 12.8% of the entire garden surface, the proposal is a tribute to timber construction: Tar coated external marine plywood, timber frame structure and exposed oiled birch interior clad walls. Two opposite skins cover the frame, distinguishing the shell of the black coated exterior within the shadow and the warmness of the interior birch. The cladding opens and closes depending on use, revealing and concealing the life within.
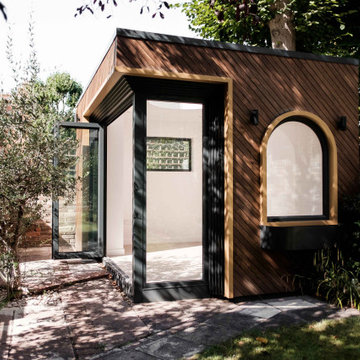
This project created a multi-use studio space at the rear of a carefully curated garden. Taking cues from the client’s background in opera, the project references galleries, stage curtains and balconies found in traditional opera theatres and combines them with high quality modern materials. The space becomes part rehearsal studio, part office and part entertaining space.
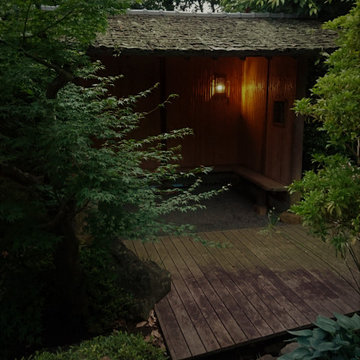
庭の中にある東屋です、
施主様の奥さまの趣味が茶道という事で「野点」が出来るようなデザインの東屋を作りました。
屋根は杉皮を葺き
内装は竹材を張り庭との一体感を演出しています。
照明もオリジナルデザインで「黒竹」を使いランプシェードを作っており、
光源が見えないようにデザインしています。
ほのかな明かりが東屋内部と庭を照らし
素敵な雰囲気を醸し出しています。
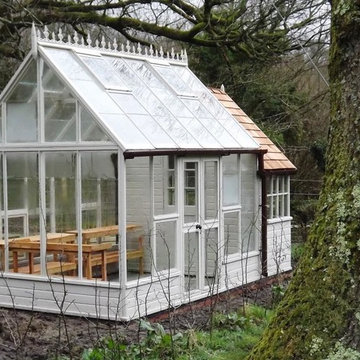
The site had been used as a spoil site whilst building work on the main house was undertaken. It was cleaned and rotovated before the concrete base and brick course was laid.
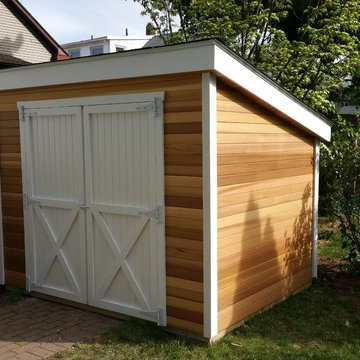
6x8 Modern Style Shed with Western Red Cedar siding. Pressure treated floor system. 7ft peak height.
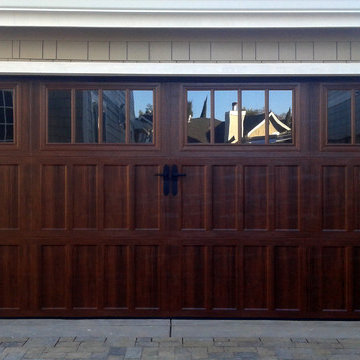
At Neighborhood Garage Door Service, we sell, install and fix your garage door opener, overhead garage door, garage door springs, garage door installation, garage door repair and more.
11.606 Billeder af lyserød, sort garage og skur
3
