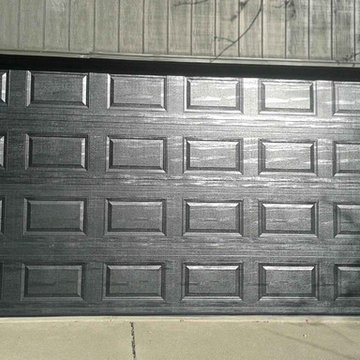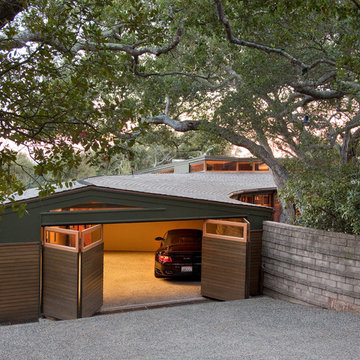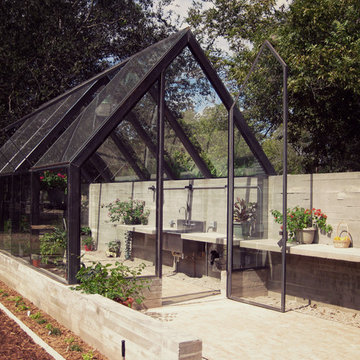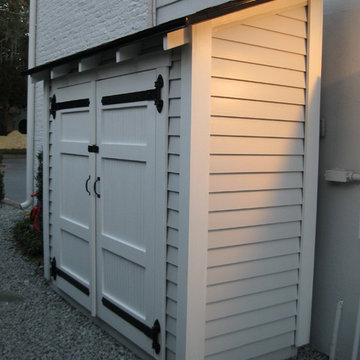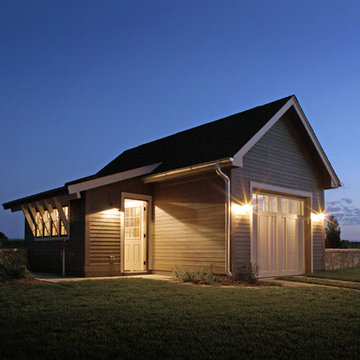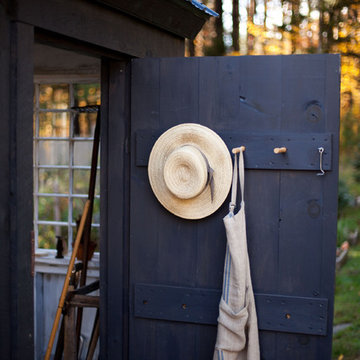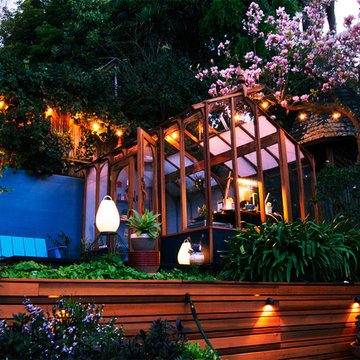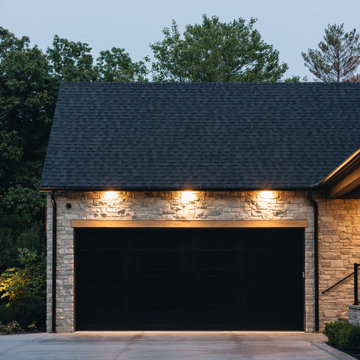11.606 Billeder af lyserød, sort garage og skur
Sorteret efter:
Budget
Sorter efter:Populær i dag
61 - 80 af 11.606 billeder
Item 1 ud af 3
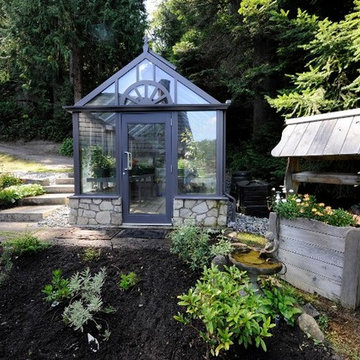
A working estate greenhouse designed to nurture tender bedding plants and tropicals.
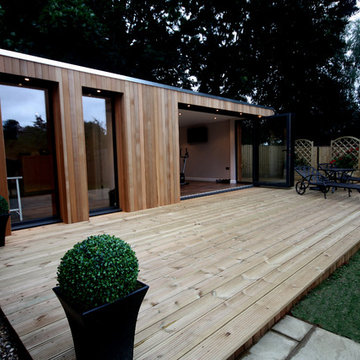
Tucked away in lovely gardens our clients have a lovely modern detached house where they had the vision to create extra space that they wanted, but couldn’t practically create in the main home. A few weeks later and this beautiful building is complete. Some of the key features of the project are:
• An internal dividing wall creates two dedicated areas within the building - a treatment room in one area and a gymnasium in the other
• Perfect planning ensures that each room displays centrally located windows and symmetry
• German high-quality bi-fold doors create a seamless transition between the inside and outdoors
• Concealed wiring for two wall-mounted televisions
• Remote controlled lighting circuits create elegant ambiance in the evenings
• Extensive decking and landscaping wraps around the building complementing the contours of the garden
• The build was complete in less than two weeks with minimum disruption to our clients
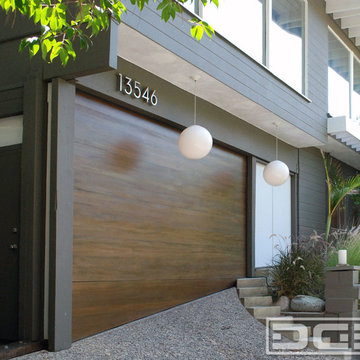
Not all garage doors are created equal. Dynamic Garage Doors are custom designed for each individual project. Our full custom design and manufacturing abilities allow us to create unique custom garage doors that naturally blend into each home's authentic architectural style.
This Mid Century style carport was converted into a fully functional garage but presented a problem when it came time to retrofit it with a custom wood garage door. Since the ground was pitched at a sloping angle it required the need of a custom designed asymmetrical garage door that would compensate for the huge gap at the bottom of the garage door opening. Taking careful measurements was of essence to handcraft a garage door that would fit perfectly into the awkwardly shaped garage opening. Once everything was calculated to perfection our designers came up with a minimalistic Mid Century style garage door design that would complement the home's architectural elements. The answer was a fine-lined garage door design with horizontal tongue and groove slats in solid mahogany that were carefully stained to simulate and match the home's existing ipe wood accents. We opted for ipe-stained mahogany in lieu of real ipe to save the client on the custom garage door cost while still delivering a garage door that will last a lifetime and look like a naturally blended architectural element of the home.
Enclosing the carport and adding a Dynamic Garage Door re-purposed and graduated a simple carport to a fully functional garage with a working automatic garage door. Investing in a custom garage door for this sloping carport will prove to return the investment at time of resale. Not to mention, of course, the curb appeal enhancement it gave the home.
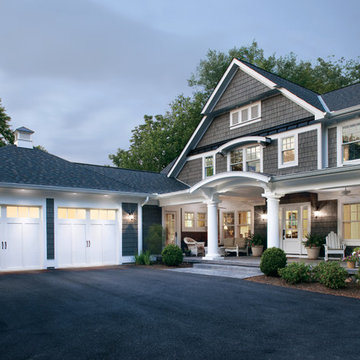
Clopay Coachman Collection insulated steel carriage house garage doors, Design 12 with REC13 windows, painted white.
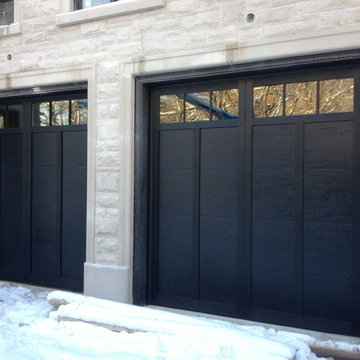
We installed these doors for a customer that wanted the wood custom built look in black with high sun exposure. This was a perfect fit for steel insulated hand built overlay door as apposed to a maintenance intensive wood door that wood show signs of age in its first year with this colour and exposure.
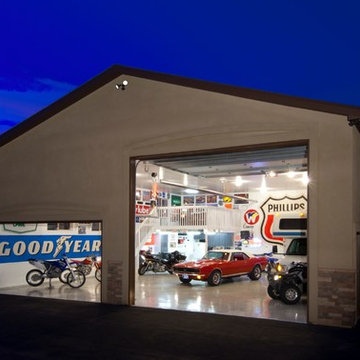
Heated, 2,000 square foot detached garage with stucco and stone exterior. This man cave offers a loft for loafing and is the perfect place to host poker night. It is equipped with a bathroom, refrigerator, t.v., built-in cabinetry, and a clean out station for the R.V. enthusiast. The concrete floor has an epoxy finish on it for fast and easy clean-up.
Paul Kohlman Photography
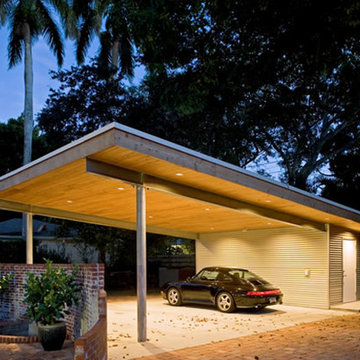
The scale of the carport and the slope of the roof were kept relatively low to avoid overshadowing the main residence. The carport's roof's large overhang projecting above the existing brick wall, curving away and partially screening the existing residence, creates a spatial relationship between these three elements, uniting the old and the new, and erasing the lap in time.
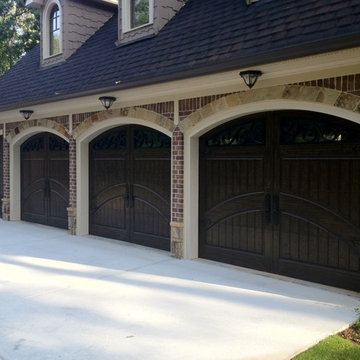
3 Car Garage - Paris Design Collection - Carriage House Styling - Finished in Rustic Distressed Walnut
www.masterpiecedoors.com
678-894-1450
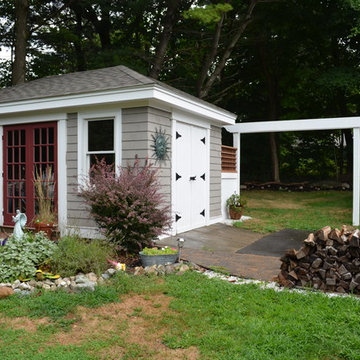
Storage sheds don't have to be ugly. Simple treatments made this project stand out from your traditional storage shed to something that fits into the garden and is pleasing to look at from any vantage point in the yard.
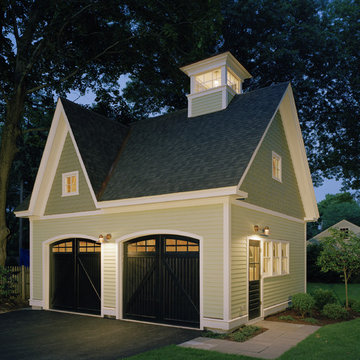
Jacob Lilley Architects
Location: Concord, MA, USA
The renovation to this classic Victorian House included and an expansion of the current kitchen, family room and breakfast area. These changes allowed us to improve the existing rear elevation and create a new backyard patio. A new, detached two-car carriage house was designed to compliment the main house and provide some much needed storage.
This Carriage House is a nice compliment to a larger Victorian home.
11.606 Billeder af lyserød, sort garage og skur
4
