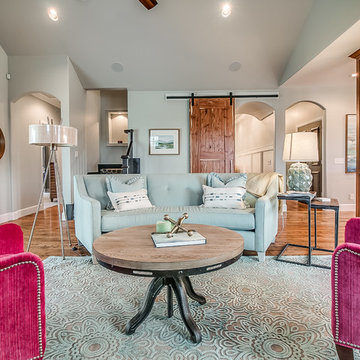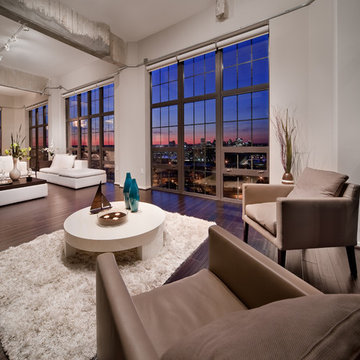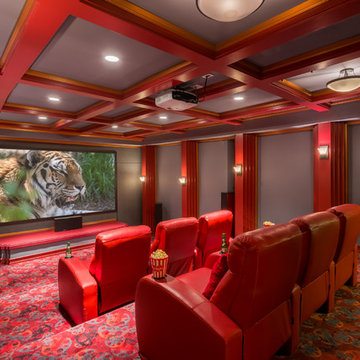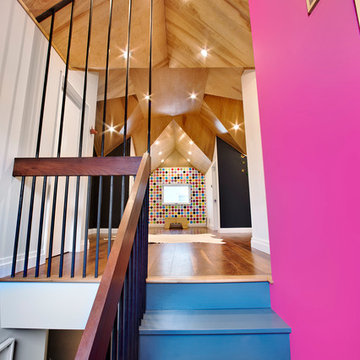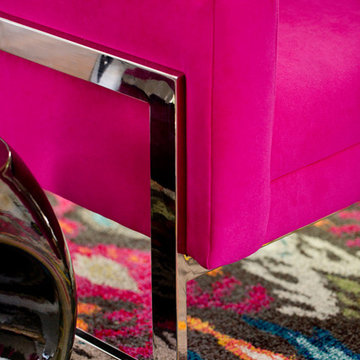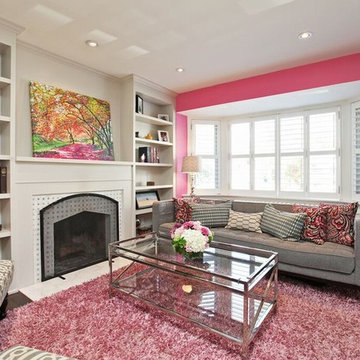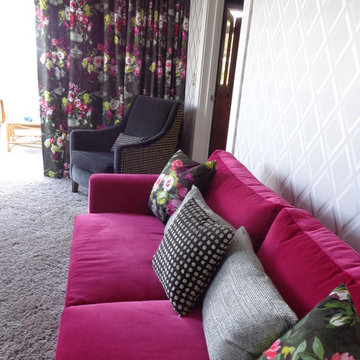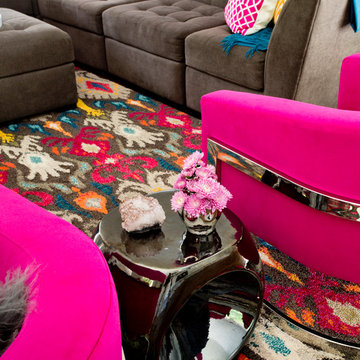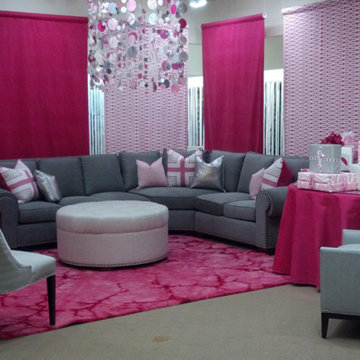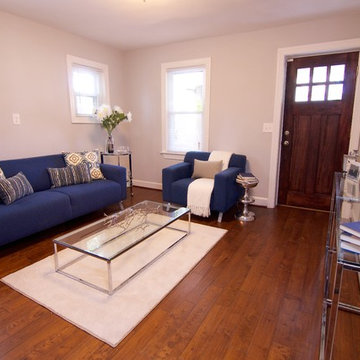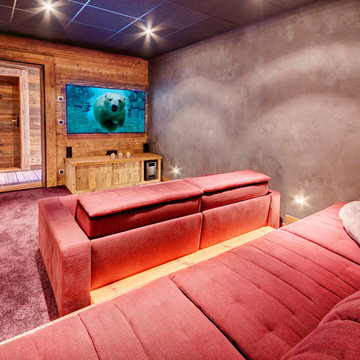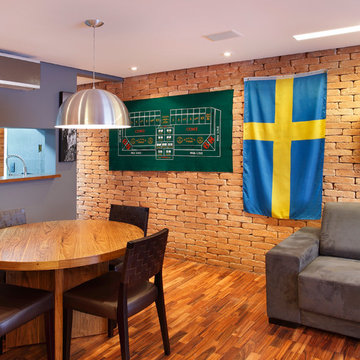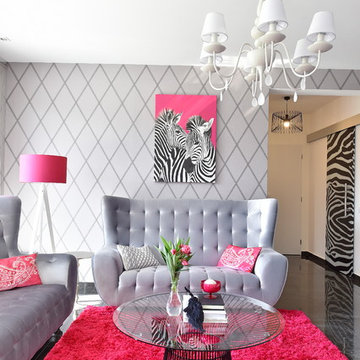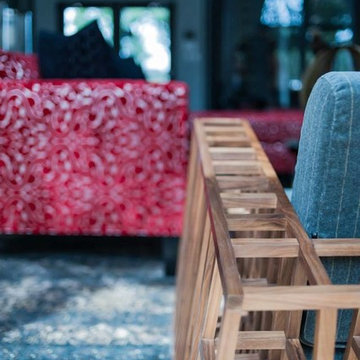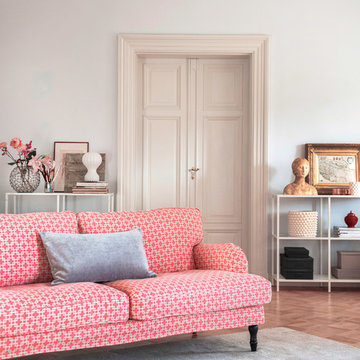103 Billeder af lyserød stue med grå vægge
Sorteret efter:
Budget
Sorter efter:Populær i dag
41 - 60 af 103 billeder
Item 1 ud af 3
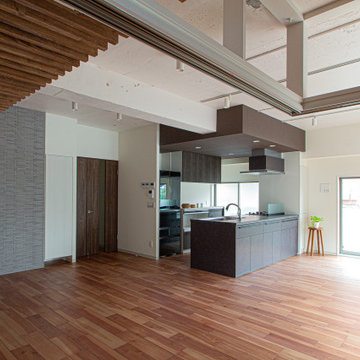
住まいの間取りには、全体を「一体的」に使う間取りと、細かく分節して個々で使う「独立」した場所がつながっていく間取りがあります。
どちらが良いかは、家族の生活スタイルによって変わっていきます。全ての部屋にリビングからアクセスする、家全体で暮らす「一体空間」の設計をしました。空間にゆとりを感じると共に、家族の中心として、家とリビングが存在する間取りです。

Camp Wobegon is a nostalgic waterfront retreat for a multi-generational family. The home's name pays homage to a radio show the homeowner listened to when he was a child in Minnesota. Throughout the home, there are nods to the sentimental past paired with modern features of today.
The five-story home sits on Round Lake in Charlevoix with a beautiful view of the yacht basin and historic downtown area. Each story of the home is devoted to a theme, such as family, grandkids, and wellness. The different stories boast standout features from an in-home fitness center complete with his and her locker rooms to a movie theater and a grandkids' getaway with murphy beds. The kids' library highlights an upper dome with a hand-painted welcome to the home's visitors.
Throughout Camp Wobegon, the custom finishes are apparent. The entire home features radius drywall, eliminating any harsh corners. Masons carefully crafted two fireplaces for an authentic touch. In the great room, there are hand constructed dark walnut beams that intrigue and awe anyone who enters the space. Birchwood artisans and select Allenboss carpenters built and assembled the grand beams in the home.
Perhaps the most unique room in the home is the exceptional dark walnut study. It exudes craftsmanship through the intricate woodwork. The floor, cabinetry, and ceiling were crafted with care by Birchwood carpenters. When you enter the study, you can smell the rich walnut. The room is a nod to the homeowner's father, who was a carpenter himself.
The custom details don't stop on the interior. As you walk through 26-foot NanoLock doors, you're greeted by an endless pool and a showstopping view of Round Lake. Moving to the front of the home, it's easy to admire the two copper domes that sit atop the roof. Yellow cedar siding and painted cedar railing complement the eye-catching domes.
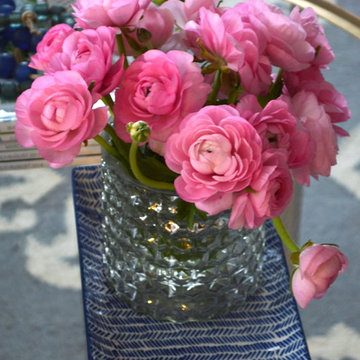
The client requested a soothing color palette of grays, blues and greens, but with a pop of pink. This accent color was brought in with the painting above the fireplace, throw pillows and fresh flowers. A gray & white medallion Dhurrie rug anchors the seating area. Benjamin Moore's Gray Owl at 50% on the walls provides a neutral backdrop for this blue and white palette.
Summerland Homes & Gardens
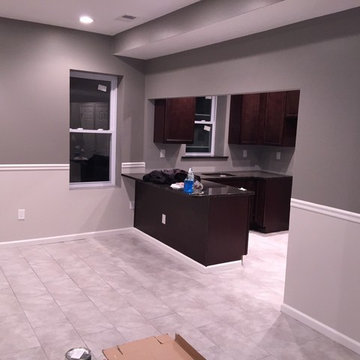
Living Room Renovation by CN Coterie in Queens, New York, Plumber in New York, Electrician in New York, Carpenter in New York, Cabinetry in New York, Contractor in New York, Builder in New York, Home Renovation in New York, Painter in New York, Real Estate Investor in New York, Housing in New York
103 Billeder af lyserød stue med grå vægge
3




