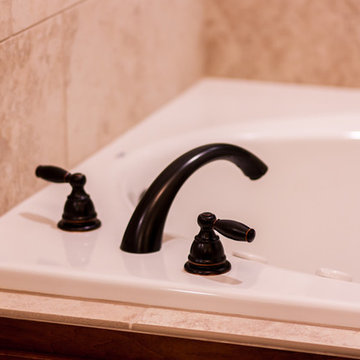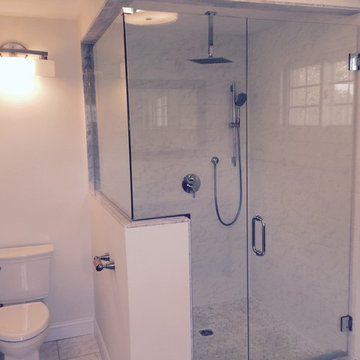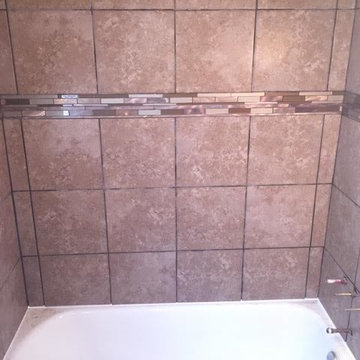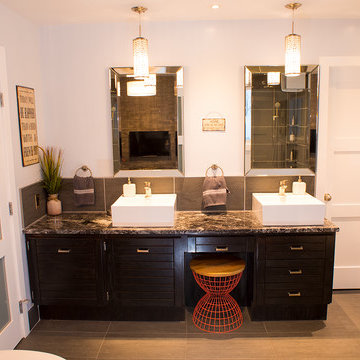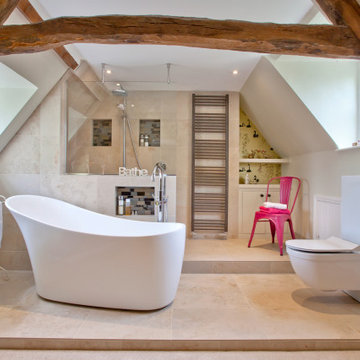74 Billeder af lyserødt badeværelse med skabe i mørkt træ
Sorteret efter:
Budget
Sorter efter:Populær i dag
61 - 74 af 74 billeder
Item 1 ud af 3
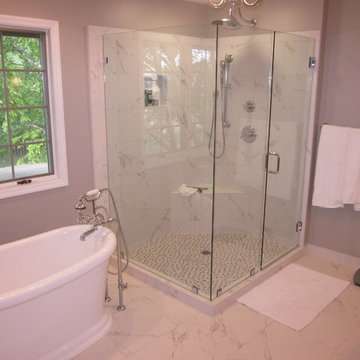
Master bath remodel, freestanding slipper tub, English telephone tub faucet, rain head shower faucet, walk in tile shower, bench shower seat, custom heavy glass shower door, recessed shampoo alcove, tile floor, tile base.
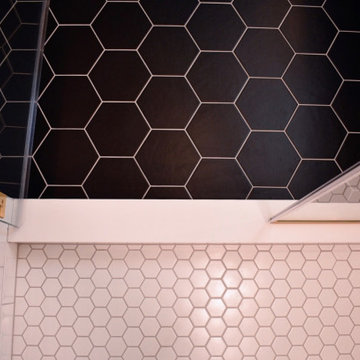
This unfinished basement utility room was converted into a stylish mid-century modern bath & laundry. Walnut cabinetry featuring slab doors, furniture feet and white quartz countertops really pop. The furniture vanity is contrasted with brushed gold plumbing fixtures & hardware. Black hexagon floors with classic white subway shower tile complete this period correct bathroom!
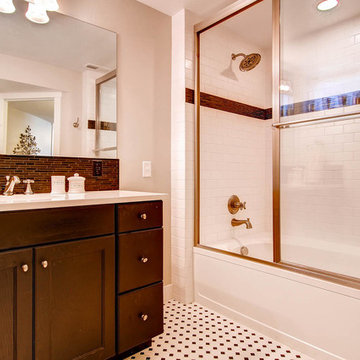
This downstairs bathroom has been redone with checkered tile, a new vanity and tile backsplash and new tile in the shower/tub combo.
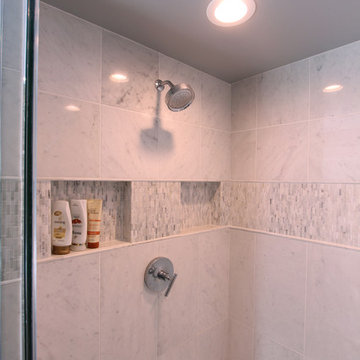
This walk in shower features three sizes of marble tile that work seamlessly with one another. The matching pencils help ease the transitions and the floor tile adds contrast.
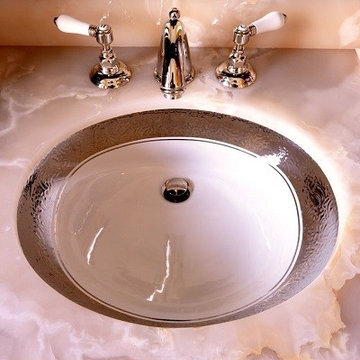
A timeless and classic master bath featuring luxurious stone work and finishes create an idyllic retreat for our clients. A Waterworks freestanding bath takes center stage in this symmetrical floorplan, where his and her vanities in mahogany wood ground either end with classic style pediments. Palladian style doors and windows flood this space with light while hand plastered walls create subtle variation and a warm glow to the space.
Interior Design: AVID Associates
Photography: Michael Hunter
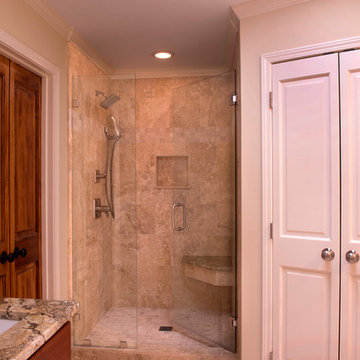
Alcove shower with a rain head and handheld shower head, plus a convenient seat.
Photos by Neil Johnson Photography.
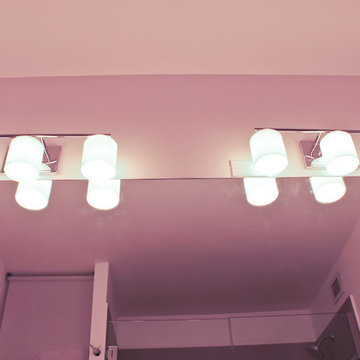
This is the bathroom of a condo remodeling project in Chicago. We completely remodeled this into a modern bathroom with a new sink, toilet, shower, cabinets, and floor. You can view more before and after photos here:
http://123remodeling.com/1030-north-state-st-gold-coast-condo-remodel/
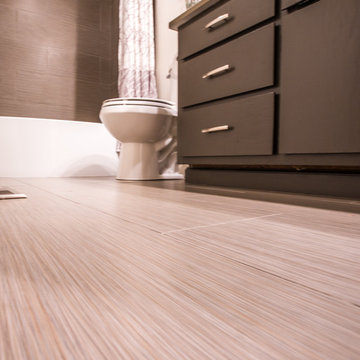
Olive Strands 12 x 24" tile by Emser was used for the flooring and shower walls. Photo by Shane Michaels
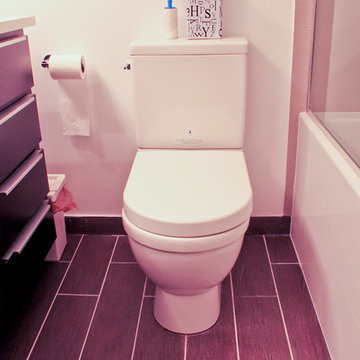
This is the bathroom of a condo remodeling project in Chicago. We completely remodeled this into a modern bathroom with a new sink, toilet, shower, cabinets, and floor. You can view more before and after photos here:
http://123remodeling.com/1030-north-state-st-gold-coast-condo-remodel/
74 Billeder af lyserødt badeværelse med skabe i mørkt træ
4
